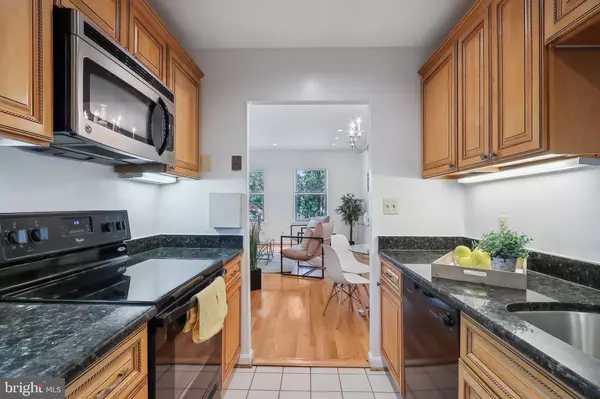$567,000
$540,000
5.0%For more information regarding the value of a property, please contact us for a free consultation.
1926 NEW HAMPSHIRE NW #33 Washington, DC 20009
2 Beds
2 Baths
806 SqFt
Key Details
Sold Price $567,000
Property Type Condo
Sub Type Condo/Co-op
Listing Status Sold
Purchase Type For Sale
Square Footage 806 sqft
Price per Sqft $703
Subdivision Dupont Circle
MLS Listing ID DCDC2156618
Sold Date 10/03/24
Style Traditional
Bedrooms 2
Full Baths 2
Condo Fees $589/mo
HOA Y/N N
Abv Grd Liv Area 806
Originating Board BRIGHT
Year Built 1915
Annual Tax Amount $4,432
Tax Year 2023
Property Description
Charming Condo in Prime Dupont Circle Location
Welcome to this sun-drenched 2-bedroom, 2-bathroom condo in the heart of Dupont Circle. This pet-friendly condo offers the perfect blend of historic charm and modern convenience. With over 800 sq. ft. of living space, it's an ideal city retreat for first-time buyers, investors, or those looking to downsize. The desirable location, refinished hardwood floors, open layout, and natural light make this place a true gem.
Situated on a lovely, tree-lined street, you're just steps away from Dupont Circle's vibrant dining, shopping, and entertainment. A walk to the metro (green, yellow, and red service lines), Whole Foods, local farmers' markets, and restaurants such as Le Diplomate, Tatte Bakery, and Agora makes daily living a breeze. Enjoy access to various parks such as Meridian Hill, Mitchell Park, and Kalorama Park. Plus, the nearby neighborhoods of U Street Corridor and Logan Circle offer even more to explore.
To top it off, New Hampshire offers plenty of street parking and the building has an elevator. For added convenience, the unit features modern appliances, a washer/dryer, and a dishwasher.
Don't miss out on the opportunity to own a piece of classic DC charm in one of the city's most sought-after neighborhoods!
Location
State DC
County Washington
Zoning RA-8
Rooms
Main Level Bedrooms 2
Interior
Interior Features Breakfast Area, Built-Ins, Ceiling Fan(s), Combination Dining/Living, Dining Area, Elevator, Entry Level Bedroom, Family Room Off Kitchen, Floor Plan - Open, Wood Floors
Hot Water Electric
Heating Forced Air
Cooling Central A/C
Equipment Built-In Microwave, Cooktop, Oven - Single, Dishwasher, Refrigerator, Washer/Dryer Stacked
Fireplace N
Appliance Built-In Microwave, Cooktop, Oven - Single, Dishwasher, Refrigerator, Washer/Dryer Stacked
Heat Source Electric
Laundry Dryer In Unit, Washer In Unit
Exterior
Amenities Available Elevator
Water Access N
Accessibility Elevator
Garage N
Building
Story 1
Unit Features Mid-Rise 5 - 8 Floors
Sewer Public Sewer
Water Public
Architectural Style Traditional
Level or Stories 1
Additional Building Above Grade, Below Grade
New Construction N
Schools
School District District Of Columbia Public Schools
Others
Pets Allowed Y
HOA Fee Include Common Area Maintenance,Insurance,Management,Reserve Funds,Snow Removal,Trash,Water,Sewer
Senior Community No
Tax ID 0176//2101
Ownership Condominium
Special Listing Condition Standard
Pets Allowed Size/Weight Restriction
Read Less
Want to know what your home might be worth? Contact us for a FREE valuation!

Our team is ready to help you sell your home for the highest possible price ASAP

Bought with Shaunta Lee • Keller Williams Capital Properties





