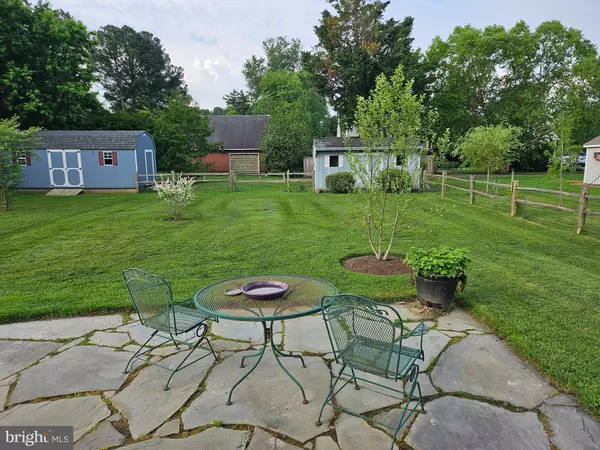$348,000
$348,000
For more information regarding the value of a property, please contact us for a free consultation.
102 RIVERVIEW AVE Oxford, MD 21654
3 Beds
2 Baths
1,572 SqFt
Key Details
Sold Price $348,000
Property Type Single Family Home
Sub Type Detached
Listing Status Sold
Purchase Type For Sale
Square Footage 1,572 sqft
Price per Sqft $221
Subdivision Oxford
MLS Listing ID MDTA2008054
Sold Date 10/11/24
Style Ranch/Rambler
Bedrooms 3
Full Baths 2
HOA Y/N N
Abv Grd Liv Area 1,572
Originating Board BRIGHT
Year Built 1950
Annual Tax Amount $2,178
Tax Year 2024
Lot Size 0.484 Acres
Acres 0.48
Property Description
Quaint 3 bedroom 2 bathroom bungalow on quiet street that is one block from beach access to Tred Avon River. Wildlife love the yard as eastern screech owls, great crested flycatchers, bluebirds and mockingbirds have all created new generations at 102 Riverview. Screened in porch overlooks large fenced-in yard and new hot tub. Eight new trees planted since 2020! Whole-house Culligan water system has the water tasting and smelling fresh. The oldest appliance in the house is from 2020, including HVAC. New woodstove installed for cozy winter evenings. Two outbuildings can house all your bikes, kayaks, paddleboards, wood, and lawn-care equipment. Make the Port of Oxford your home away from home! House is part of Oxford's new FEMA Grant to raise houses in town, which is transferable.
Location
State MD
County Talbot
Zoning R
Direction North
Rooms
Other Rooms Living Room, Dining Room, Primary Bedroom, Bedroom 2, Bedroom 3, Kitchen, Office, Bathroom 2, Primary Bathroom, Screened Porch
Main Level Bedrooms 3
Interior
Interior Features Attic/House Fan, Ceiling Fan(s), Entry Level Bedroom, Kitchen - Island, Stove - Wood
Hot Water Electric
Heating Heat Pump - Electric BackUp
Cooling Heat Pump(s), Central A/C
Flooring Laminated, Wood
Fireplaces Number 1
Fireplaces Type Stone
Equipment Built-In Microwave, Dryer, Oven/Range - Electric, Refrigerator, Stainless Steel Appliances, Washer
Fireplace Y
Window Features Screens,Vinyl Clad
Appliance Built-In Microwave, Dryer, Oven/Range - Electric, Refrigerator, Stainless Steel Appliances, Washer
Heat Source Electric
Laundry Main Floor
Exterior
Exterior Feature Porch(es), Screened
Utilities Available Cable TV
Waterfront N
Water Access N
View Street
Roof Type Composite
Street Surface Paved
Accessibility Level Entry - Main
Porch Porch(es), Screened
Road Frontage City/County
Parking Type Driveway
Garage N
Building
Story 1
Foundation Block, Crawl Space, Slab
Sewer Public Sewer
Water Public
Architectural Style Ranch/Rambler
Level or Stories 1
Additional Building Above Grade, Below Grade
Structure Type Dry Wall
New Construction N
Schools
School District Talbot County Public Schools
Others
Senior Community No
Tax ID 2103122840
Ownership Fee Simple
SqFt Source Assessor
Special Listing Condition Standard
Read Less
Want to know what your home might be worth? Contact us for a FREE valuation!

Our team is ready to help you sell your home for the highest possible price ASAP

Bought with Unrepresented Buyer • Bright MLS






