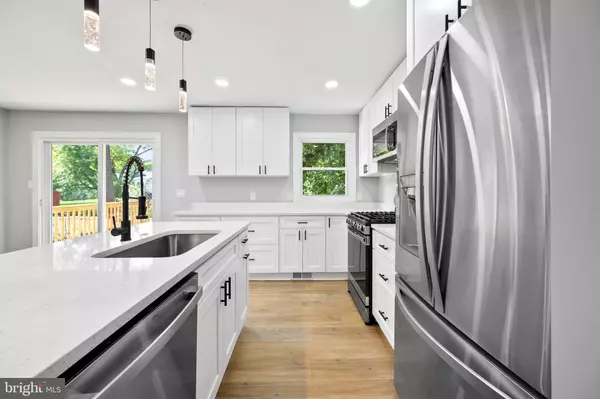$485,000
$514,000
5.6%For more information regarding the value of a property, please contact us for a free consultation.
3801 HALLOWAY CIR Upper Marlboro, MD 20772
5 Beds
3 Baths
2,268 SqFt
Key Details
Sold Price $485,000
Property Type Single Family Home
Sub Type Detached
Listing Status Sold
Purchase Type For Sale
Square Footage 2,268 sqft
Price per Sqft $213
Subdivision Marlboro Meadows
MLS Listing ID MDPG2123500
Sold Date 10/11/24
Style Split Foyer
Bedrooms 5
Full Baths 3
HOA Y/N N
Abv Grd Liv Area 1,134
Originating Board BRIGHT
Year Built 1970
Annual Tax Amount $3,476
Tax Year 2024
Lot Size 10,563 Sqft
Acres 0.24
Property Description
Welcome to your dream suburban sanctuary! This stunningly renovated 5-bedroom, 3-bathroom home is ready and waiting for its next loving owner. Freshly unveiled to the market, this gem features a beautiful new kitchen, where every corner whispers gourmet tales.
Nestled in a serene neighborhood of Upper Marlboro, this house is not just a home, but a hub for convenient living.
This house isn’t just a place to live; it’s a place to thrive. With local amenities to enrich your life and a welcoming community atmosphere, it’s ready for you to stamp your personality all over it. Your future summers barbecuing in the backyard and cozy winters by the fireplace await in this charming Upper Marlboro home!
Location
State MD
County Prince Georges
Zoning RR
Rooms
Basement Fully Finished
Main Level Bedrooms 3
Interior
Hot Water Natural Gas
Heating Central
Cooling Central A/C
Equipment Dishwasher, Disposal, Exhaust Fan, Icemaker, Microwave, Refrigerator, Stove, Water Heater - Tankless
Furnishings No
Fireplace N
Appliance Dishwasher, Disposal, Exhaust Fan, Icemaker, Microwave, Refrigerator, Stove, Water Heater - Tankless
Heat Source Natural Gas
Laundry None
Exterior
Garage Inside Access
Garage Spaces 2.0
Utilities Available Electric Available, Natural Gas Available, Sewer Available, Water Available
Waterfront N
Water Access N
Accessibility None
Parking Type Attached Garage, Driveway, Off Street
Attached Garage 1
Total Parking Spaces 2
Garage Y
Building
Story 2
Foundation Other
Sewer Public Sewer
Water Public
Architectural Style Split Foyer
Level or Stories 2
Additional Building Above Grade, Below Grade
New Construction N
Schools
School District Prince George'S County Public Schools
Others
Pets Allowed Y
Senior Community No
Tax ID 17030238410
Ownership Fee Simple
SqFt Source Assessor
Special Listing Condition Standard
Pets Description No Pet Restrictions
Read Less
Want to know what your home might be worth? Contact us for a FREE valuation!

Our team is ready to help you sell your home for the highest possible price ASAP

Bought with Tiffany Marie Janvier • EXIT Spivey Professional Realty Co.






