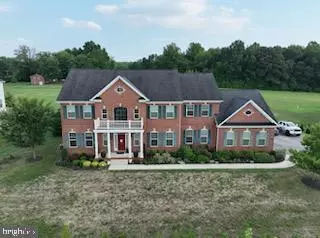$1,200,000
$1,250,000
4.0%For more information regarding the value of a property, please contact us for a free consultation.
13801 KINGS ISLE CT Bowie, MD 20721
7 Beds
6 Baths
7,098 SqFt
Key Details
Sold Price $1,200,000
Property Type Single Family Home
Sub Type Detached
Listing Status Sold
Purchase Type For Sale
Square Footage 7,098 sqft
Price per Sqft $169
Subdivision Kings Isle Estates
MLS Listing ID MDPG2121666
Sold Date 10/11/24
Style Colonial
Bedrooms 7
Full Baths 5
Half Baths 1
HOA Fees $100/mo
HOA Y/N Y
Abv Grd Liv Area 4,668
Originating Board BRIGHT
Year Built 2016
Annual Tax Amount $12,896
Tax Year 2024
Lot Size 1.870 Acres
Acres 1.87
Property Description
Present contract Closing is delaying, and by sellers request looking for a Back Up Offers.
Present Contract Closing is delayin, and by sellers request looking for a Back Up Offers.
Gated Community main entrance closes at 5 pm and closed on weekends. Custom and designer house with a lot space living featuring gourmet kitchen w/top oven, Stainless still appliances, beautiful stair to 2nd level, hardwood floors, amazing primary suite in main floor, carpeted bedrooms, finished extensive basement with Sauna and exercise room, roofed large deck, extensive brick/stone patio and much amazing features you need to see to believe the wonderful updates and amenities this beautiful home is offering to the buyers. Selling in As-Is condition. House has a lot updates it's in excellent condition. OWNERS WILL NEED RENT BACK FOR UP TO 30 DAYS.
Showings 11:00 am to 5:00 pm only, by Owners request.
Weekends Community Gate will be close, See Showing time for entrance instructions. Show by appointment only. Thank you for Showing.
Location
State MD
County Prince Georges
Zoning RA
Rooms
Other Rooms Exercise Room, Full Bath, Additional Bedroom
Basement Connecting Stairway, Sump Pump, Fully Finished, Improved, Interior Access, Rear Entrance, Walkout Stairs
Main Level Bedrooms 1
Interior
Interior Features Attic, Kitchen - Table Space, Dining Area, Primary Bath(s), Upgraded Countertops, Crown Moldings, Wood Floors, Floor Plan - Open
Hot Water Natural Gas
Heating Zoned
Cooling Central A/C
Flooring Carpet, Hardwood, Ceramic Tile
Fireplaces Number 1
Fireplaces Type Fireplace - Glass Doors
Equipment Cooktop - Down Draft, Dishwasher, Exhaust Fan, Icemaker, Oven - Wall, Microwave, Refrigerator
Fireplace Y
Appliance Cooktop - Down Draft, Dishwasher, Exhaust Fan, Icemaker, Oven - Wall, Microwave, Refrigerator
Heat Source Natural Gas, Electric
Exterior
Exterior Feature Deck(s), Enclosed, Patio(s)
Parking Features Garage - Side Entry
Garage Spaces 9.0
Utilities Available Electric Available, Natural Gas Available
Amenities Available Common Grounds, Gated Community
Water Access N
View Garden/Lawn
Roof Type Shingle
Accessibility None
Porch Deck(s), Enclosed, Patio(s)
Attached Garage 3
Total Parking Spaces 9
Garage Y
Building
Lot Description Backs to Trees
Story 3
Foundation Concrete Perimeter
Sewer Public Sewer
Water Well
Architectural Style Colonial
Level or Stories 3
Additional Building Above Grade, Below Grade
Structure Type 9'+ Ceilings,Cathedral Ceilings,Dry Wall
New Construction N
Schools
Elementary Schools Woodmore
High Schools Bowie
School District Prince George'S County Public Schools
Others
Pets Allowed Y
Senior Community No
Tax ID 17073369758
Ownership Fee Simple
SqFt Source Assessor
Security Features Smoke Detector,Sprinkler System - Indoor
Acceptable Financing Cash, Conventional, FHA, VA
Horse Property N
Listing Terms Cash, Conventional, FHA, VA
Financing Cash,Conventional,FHA,VA
Special Listing Condition Standard
Pets Allowed Cats OK, Dogs OK
Read Less
Want to know what your home might be worth? Contact us for a FREE valuation!

Our team is ready to help you sell your home for the highest possible price ASAP

Bought with Angelica Dennis • Keller Williams Capital Properties





