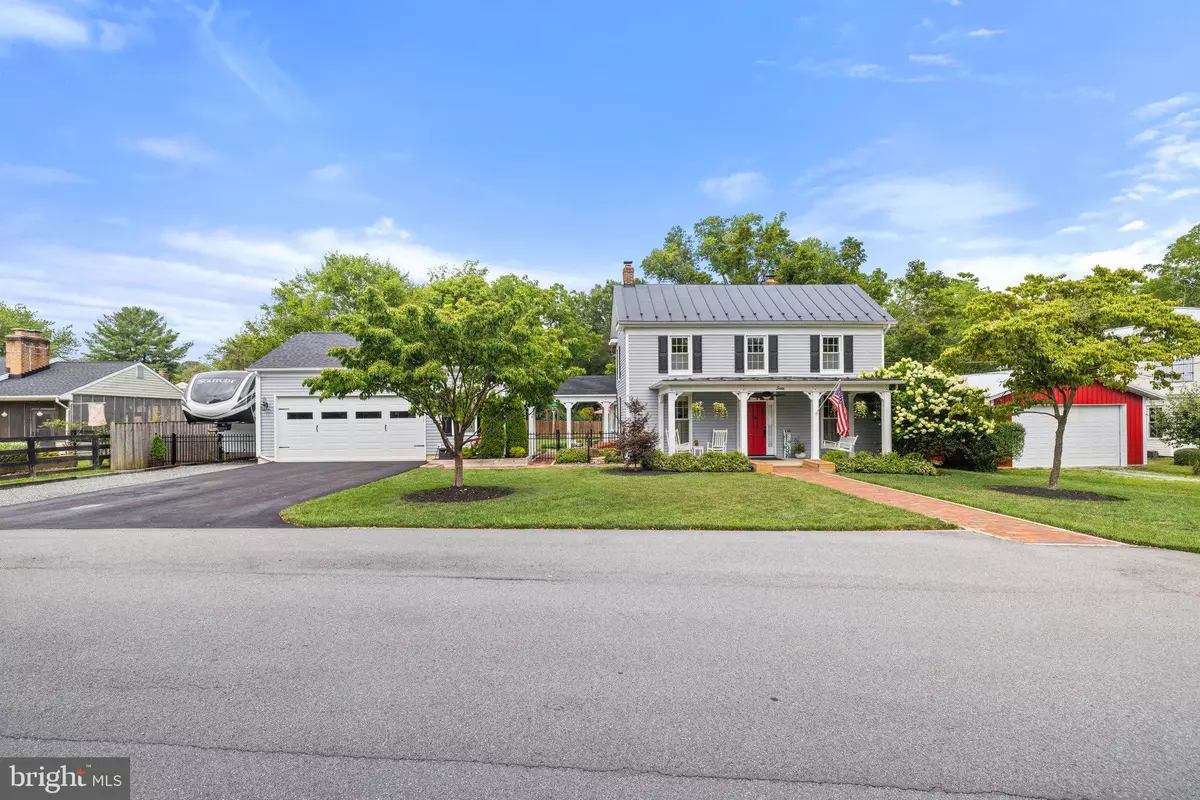$837,500
$849,900
1.5%For more information regarding the value of a property, please contact us for a free consultation.
60 S ROGERS ST S Hamilton, VA 20158
3 Beds
3 Baths
2,328 SqFt
Key Details
Sold Price $837,500
Property Type Single Family Home
Sub Type Detached
Listing Status Sold
Purchase Type For Sale
Square Footage 2,328 sqft
Price per Sqft $359
Subdivision Town Of Hamilton
MLS Listing ID VALO2075982
Sold Date 10/18/24
Style Colonial
Bedrooms 3
Full Baths 2
Half Baths 1
HOA Y/N N
Abv Grd Liv Area 2,328
Originating Board BRIGHT
Year Built 1890
Annual Tax Amount $7,415
Tax Year 2024
Lot Size 0.500 Acres
Acres 0.5
Property Description
Old home enthusiasts will delight at this charming historic home in the heart of Hamilton VA, where classic architecture meets modern updates. The main part of home was built in the 1890's and has been lovingly restored with rooms added over the years. Nestled on a picturesque street, this home has been completely renovated from top to bottom and now has an oversized 2 car garage addition. The main level welcomes you with hardwood floors and the handsome colonial staircase adorned with turned newel posts and period finials. Many original touches including doorknobs, latches and the glass sunburst window preserved in the dining room addition. There is an abundance of natural light streaming through updated windows. The gourmet kitchen combines old-world charm with contemporary convenience, featuring stainless steel appliances and granite countertops and a large island. The family room addition is a cozy spot to sit and unwind after a busy day. Upstairs, discover 3 spacious bedrooms. The primary suite addition offers a peaceful retreat with an en suite bathroom and walk-in closet. The laundry and 2 more bedrooms and second full bath are on the upper level. Do not miss the walk up attic with plenty of room for storage. Outside, the expansive backyard is an oasis for relaxation and entertainment, with a patio, hot tub and beautiful gardens. Perfect for hosting gatherings or enjoying quiet evenings. The garage and breezeway were added by the current owner as well as a driveway for an RV or boat with 50 amp electric hookup and wifi that works in the garage. The garage is 24 x 30 and allows parking for large vehicles, storage, workshop and more. There are approximately 11 parking spaces with the garage, driveways and in front of home parking. Shed located behind garage for lawn and garden equipment. Located in historic Hamilton, residents enjoy the best of both worlds — a serene small-town atmosphere with easy access to urban amenities. Back gate opens to community park. Within walking distance to Hamilton Elementary. Commuting is a breeze with nearby major highways and Dulles Airport is about a 25 minute drive. Don't miss this rare opportunity to own a piece of history while enjoying the comforts of modern living. Love Where You Live!
Location
State VA
County Loudoun
Zoning HA:R2
Rooms
Other Rooms Living Room, Dining Room, Primary Bedroom, Bedroom 2, Bedroom 3, Kitchen, Family Room, Laundry, Office, Attic, Primary Bathroom, Full Bath, Half Bath
Basement Full, Interior Access, Connecting Stairway, Side Entrance, Unfinished
Interior
Hot Water Electric
Heating Heat Pump(s)
Cooling Central A/C
Flooring Wood
Equipment Refrigerator, Icemaker, Stove, Microwave, Dishwasher, Disposal, Washer, Dryer
Fireplace N
Appliance Refrigerator, Icemaker, Stove, Microwave, Dishwasher, Disposal, Washer, Dryer
Heat Source Electric
Laundry Upper Floor
Exterior
Exterior Feature Patio(s), Porch(es), Breezeway
Parking Features Garage - Front Entry, Inside Access, Oversized
Garage Spaces 11.0
Fence Fully
Water Access N
Roof Type Metal
Street Surface Paved
Accessibility None
Porch Patio(s), Porch(es), Breezeway
Total Parking Spaces 11
Garage Y
Building
Story 3
Foundation Permanent
Sewer Public Sewer
Water Public
Architectural Style Colonial
Level or Stories 3
Additional Building Above Grade, Below Grade
New Construction N
Schools
Elementary Schools Hamilton
Middle Schools Blue Ridge
High Schools Loudoun Valley
School District Loudoun County Public Schools
Others
Pets Allowed Y
Senior Community No
Tax ID 418295826000
Ownership Fee Simple
SqFt Source Estimated
Security Features Security System
Horse Property N
Special Listing Condition Standard
Pets Allowed Cats OK, Dogs OK
Read Less
Want to know what your home might be worth? Contact us for a FREE valuation!

Our team is ready to help you sell your home for the highest possible price ASAP

Bought with Jacqueline M Lawlor • Jack Lawlor Realty Company





