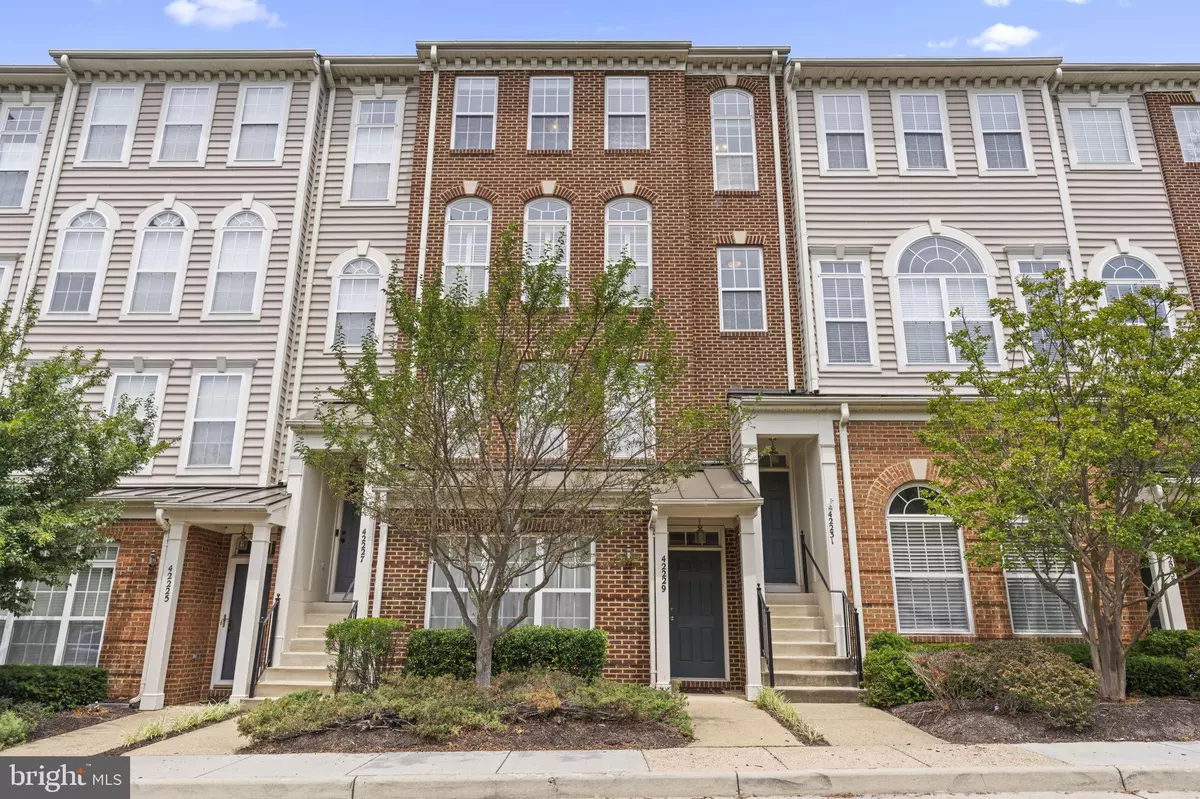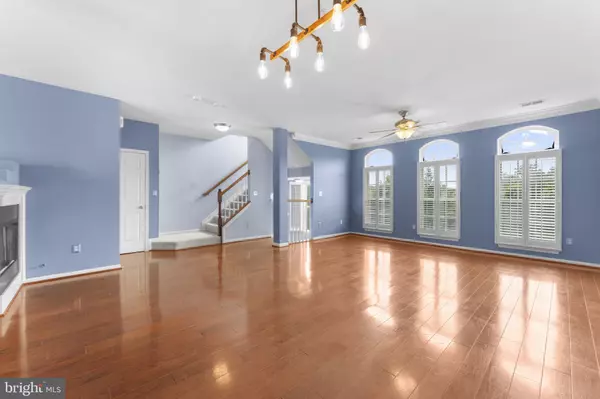$471,000
$471,000
For more information regarding the value of a property, please contact us for a free consultation.
42231 TERRAZZO TER Aldie, VA 20105
3 Beds
3 Baths
1,870 SqFt
Key Details
Sold Price $471,000
Property Type Condo
Sub Type Condo/Co-op
Listing Status Sold
Purchase Type For Sale
Square Footage 1,870 sqft
Price per Sqft $251
Subdivision Amber Spring Condominiums
MLS Listing ID VALO2076364
Sold Date 10/18/24
Style Other,Transitional
Bedrooms 3
Full Baths 2
Half Baths 1
Condo Fees $445/mo
HOA Y/N N
Abv Grd Liv Area 1,870
Originating Board BRIGHT
Year Built 2004
Annual Tax Amount $3,819
Tax Year 2024
Property Description
Welcome to this stunning 3-bedroom, 2.5-bathroom townhome-style condo with a garage, nestled in the vibrant community of Aldie! As you step inside, you're greeted by an open main level boasting a versatile floor plan. The formal living and dining room set the stage for elegant entertaining, while the bright and airy kitchen with granite countertops flows into a flexible space perfect for a breakfast nook or cozy family room., with access to outdoor living on the deck... enjoy coffee, tea or a nice book. Gleaming hardwood floors, a double-sided fireplace, and an abundance of natural light streaming through beautiful windows create a harmonious blend of warmth and brightness, ideal for both relaxed gatherings and everyday living. Unwind in the luxurious primary suite, complete with vaulted ceilings, a spa-like bathroom with dual vanities, a soaking tub, and a separate shower, offering a serene retreat within your home. Fresh paint throughout and newly installed carpet in secondary bedrooms. This sought-after community is a haven for outdoor enthusiasts, with countless amenities to enjoy. Plus, you'll love the convenience of easy access to Route 50, Route 15, Route 28, and Dulles Airport. Don't miss your chance to call this bright and airy gem your own!
Location
State VA
County Loudoun
Zoning R16
Rooms
Other Rooms Living Room, Dining Room, Bedroom 2, Bedroom 3, Kitchen, Bedroom 1, Other, Bathroom 1, Bathroom 2
Interior
Interior Features Breakfast Area, Family Room Off Kitchen, Kitchen - Eat-In, Carpet, Bathroom - Soaking Tub, Walk-in Closet(s), Ceiling Fan(s), Crown Moldings, Dining Area, Formal/Separate Dining Room, Kitchen - Table Space
Hot Water Natural Gas
Heating Forced Air
Cooling Central A/C
Flooring Engineered Wood, Carpet
Fireplaces Number 1
Equipment Disposal, Dishwasher, Dryer - Electric, Exhaust Fan, Icemaker, Refrigerator, Stainless Steel Appliances, Washer, Microwave
Fireplace Y
Appliance Disposal, Dishwasher, Dryer - Electric, Exhaust Fan, Icemaker, Refrigerator, Stainless Steel Appliances, Washer, Microwave
Heat Source Natural Gas
Exterior
Exterior Feature Deck(s)
Parking Features Inside Access, Garage - Rear Entry, Garage Door Opener
Garage Spaces 1.0
Utilities Available Natural Gas Available, Cable TV Available, Electric Available, Phone Available
Amenities Available Basketball Courts, Swimming Pool, Tennis Courts, Tot Lots/Playground, Jog/Walk Path, Community Center, Exercise Room
Water Access N
Accessibility None
Porch Deck(s)
Attached Garage 1
Total Parking Spaces 1
Garage Y
Building
Story 4
Foundation Concrete Perimeter
Sewer Public Sewer
Water Public
Architectural Style Other, Transitional
Level or Stories 4
Additional Building Above Grade, Below Grade
New Construction N
Schools
School District Loudoun County Public Schools
Others
Pets Allowed Y
HOA Fee Include Common Area Maintenance,Ext Bldg Maint,Lawn Maintenance,Pool(s),Reserve Funds,Snow Removal,Trash
Senior Community No
Tax ID 204191949012
Ownership Condominium
Special Listing Condition Standard
Pets Allowed Dogs OK, Cats OK
Read Less
Want to know what your home might be worth? Contact us for a FREE valuation!

Our team is ready to help you sell your home for the highest possible price ASAP

Bought with Sarah A. Reynolds • Keller Williams Chantilly Ventures, LLC





