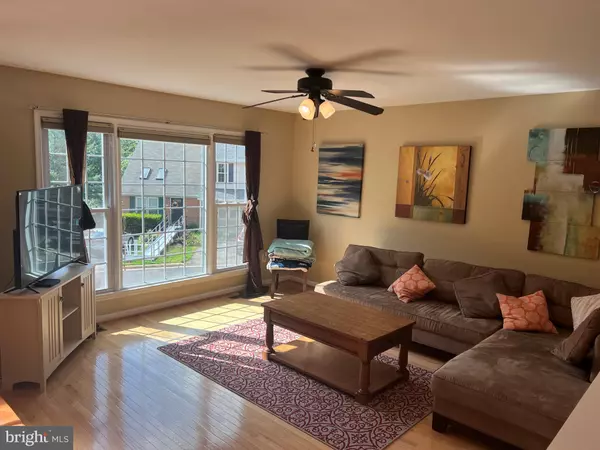$599,000
$599,000
For more information regarding the value of a property, please contact us for a free consultation.
7452 RIDGE OAK CT Springfield, VA 22153
3 Beds
4 Baths
2,102 SqFt
Key Details
Sold Price $599,000
Property Type Townhouse
Sub Type Interior Row/Townhouse
Listing Status Sold
Purchase Type For Sale
Square Footage 2,102 sqft
Price per Sqft $284
Subdivision Westwater Point
MLS Listing ID VAFX2192840
Sold Date 10/23/24
Style Contemporary,Loft
Bedrooms 3
Full Baths 3
Half Baths 1
HOA Fees $100/qua
HOA Y/N Y
Abv Grd Liv Area 1,604
Originating Board BRIGHT
Year Built 1989
Annual Tax Amount $6,751
Tax Year 2024
Lot Size 2,062 Sqft
Acres 0.05
Property Description
Beautifully updated 3 bedrooms, 3 1/2 bath, 4 level townhome in West Springfield. The main level has a sunken family room, dining area, and spacious kitchen with bar. Beautiful hardwood floors in the living/dining/ kitchen. Gorgeous granite countertops. All appliances (refrigerator, stove, microwave, dishwasher, garbage disposal, washer, dryer). The 2nd floor has two master suites, one with a loft for additional sitting/office space. The master bath has a separate shower and soaking tub. The finished lower level has been used as a bedroom with a large walk-in closet, additional full bathroom., and fireplace. French doors open to a custom patio with a firepit. Attached garage with automatic opener. Beautiful view, overlooking wooded area with creek and Fairfax County Cross County Trail. Quiet, family-friendly location in Westwater Point neighborhood close to highly sought-after Fairfax County Schools. Five-minute drive to Fort Belvoir North, NGA, Springfield-Franconia Metro and I-95. Easy walk to the bus stop. The property is move-in ready and not to be missed.
Location
State VA
County Fairfax
Zoning R-5C
Rooms
Other Rooms Living Room, Dining Room, Primary Bedroom, Bedroom 2, Kitchen, Foyer, Breakfast Room, Laundry, Storage Room, Bathroom 3
Basement Full, Fully Finished, Improved
Interior
Interior Features Breakfast Area, Ceiling Fan(s), Dining Area, Floor Plan - Open, Kitchen - Gourmet, Pantry, Skylight(s), Bathroom - Soaking Tub, Window Treatments
Hot Water Natural Gas
Heating Forced Air
Cooling Central A/C
Flooring Hardwood, Carpet, Luxury Vinyl Plank, Tile/Brick
Fireplaces Number 1
Fireplaces Type Corner, Mantel(s), Wood
Equipment Built-In Microwave, Dishwasher, Disposal, Dryer - Electric, Oven - Single, Oven/Range - Electric, Refrigerator, Stainless Steel Appliances, Washer, Water Heater
Fireplace Y
Window Features Insulated
Appliance Built-In Microwave, Dishwasher, Disposal, Dryer - Electric, Oven - Single, Oven/Range - Electric, Refrigerator, Stainless Steel Appliances, Washer, Water Heater
Heat Source Natural Gas
Laundry Lower Floor
Exterior
Parking Features Garage - Front Entry
Garage Spaces 1.0
Fence Fully
Water Access N
View Creek/Stream, Trees/Woods, Other
Roof Type Architectural Shingle
Accessibility None
Attached Garage 1
Total Parking Spaces 1
Garage Y
Building
Story 4
Foundation Other
Sewer Public Sewer
Water Public
Architectural Style Contemporary, Loft
Level or Stories 4
Additional Building Above Grade, Below Grade
Structure Type Dry Wall
New Construction N
Schools
High Schools West Springfield
School District Fairfax County Public Schools
Others
Pets Allowed Y
HOA Fee Include Common Area Maintenance,Snow Removal,Trash
Senior Community No
Tax ID 0894 17 0073
Ownership Fee Simple
SqFt Source Assessor
Special Listing Condition Standard
Pets Allowed No Pet Restrictions
Read Less
Want to know what your home might be worth? Contact us for a FREE valuation!

Our team is ready to help you sell your home for the highest possible price ASAP

Bought with Vugar Aliev • RE Smart, LLC





