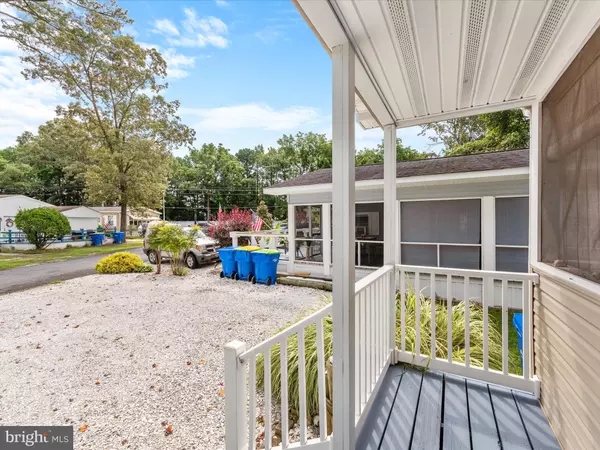$121,000
$130,000
6.9%For more information regarding the value of a property, please contact us for a free consultation.
25928 ATLAS ST Millsboro, DE 19966
3 Beds
2 Baths
1,680 SqFt
Key Details
Sold Price $121,000
Property Type Manufactured Home
Sub Type Manufactured
Listing Status Sold
Purchase Type For Sale
Square Footage 1,680 sqft
Price per Sqft $72
Subdivision Sun Retreats Rehoboth Bay
MLS Listing ID DESU2067146
Sold Date 10/28/24
Style Modular/Pre-Fabricated
Bedrooms 3
Full Baths 2
HOA Y/N N
Abv Grd Liv Area 1,680
Originating Board BRIGHT
Land Lease Amount 740.0
Land Lease Frequency Monthly
Year Built 1981
Annual Tax Amount $454
Tax Year 2023
Lot Size 5,000 Sqft
Acres 0.11
Lot Dimensions 0.00 x 0.00
Property Description
Discover the perfect full-time or part-time home in the amenity-rich community of Sun Retreats Rehoboth Bay on the Long Neck peninsula of Millsboro, DE. This charming residence features a stunning addition with soaring ceilings, an updated kitchen and dining area, a large interior storage closet/pantry off the kitchen, and a split floor plan with 3 bedrooms, plus a cozy pellet stove for chilly evenings. Conveniently located minutes from grocery stores, pharmacies, gas stations, and restaurants, and only 14 miles from Lewes and Rehoboth beaches, this home offers both convenience and tranquility. Enjoy resort-like amenities including a marina, swimming pool, sports courts, a renovated community center, a fitness center, and easy access to Rehoboth Bay for boating.
Location
State DE
County Sussex
Area Indian River Hundred (31008)
Zoning RESIDENTIAL
Rooms
Main Level Bedrooms 3
Interior
Interior Features Pantry, Combination Kitchen/Dining, Family Room Off Kitchen, Entry Level Bedroom, Floor Plan - Open, Walk-in Closet(s)
Hot Water Electric
Heating Forced Air
Cooling Central A/C, Ceiling Fan(s)
Flooring Carpet, Laminate Plank, Vinyl
Fireplaces Number 1
Fireplaces Type Other
Furnishings No
Fireplace Y
Heat Source Propane - Leased
Laundry Main Floor
Exterior
Exterior Feature Porch(es)
Garage Spaces 2.0
Amenities Available Basketball Courts, Boat Dock/Slip, Boat Ramp, Club House, Common Grounds, Community Center, Convenience Store, Dog Park, Exercise Room, Game Room, Gated Community, Meeting Room, Non-Lake Recreational Area, Picnic Area, Pool - Outdoor, Tennis Courts, Tot Lots/Playground, Water/Lake Privileges
Waterfront N
Water Access N
Roof Type Asphalt
Accessibility Thresholds <5/8\"
Porch Porch(es)
Parking Type Driveway
Total Parking Spaces 2
Garage N
Building
Lot Description Partly Wooded
Story 1
Foundation Pillar/Post/Pier
Sewer Public Sewer
Water Public
Architectural Style Modular/Pre-Fabricated
Level or Stories 1
Additional Building Above Grade, Below Grade
Structure Type Dry Wall,Paneled Walls,Vaulted Ceilings
New Construction N
Schools
Elementary Schools Long Neck
Middle Schools Millsboro
School District Indian River
Others
Pets Allowed Y
Senior Community No
Tax ID 234-24.00-38.00-16606
Ownership Land Lease
SqFt Source Estimated
Special Listing Condition Standard
Pets Description Cats OK, Dogs OK, Case by Case Basis, Breed Restrictions, Number Limit
Read Less
Want to know what your home might be worth? Contact us for a FREE valuation!

Our team is ready to help you sell your home for the highest possible price ASAP

Bought with Robin G. Bunting • Compass






