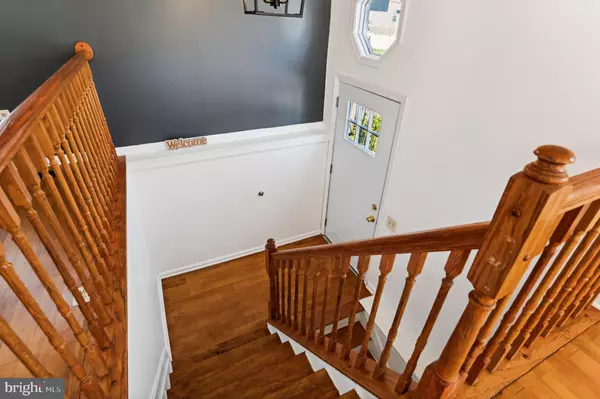$409,000
$399,000
2.5%For more information regarding the value of a property, please contact us for a free consultation.
819 205TH ST Pasadena, MD 21122
4 Beds
3 Baths
1,104 SqFt
Key Details
Sold Price $409,000
Property Type Single Family Home
Sub Type Detached
Listing Status Sold
Purchase Type For Sale
Square Footage 1,104 sqft
Price per Sqft $370
Subdivision Green Haven
MLS Listing ID MDAA2093946
Sold Date 10/30/24
Style Split Foyer
Bedrooms 4
Full Baths 3
HOA Y/N N
Abv Grd Liv Area 1,104
Originating Board BRIGHT
Year Built 1992
Annual Tax Amount $3,921
Tax Year 2024
Lot Size 5,550 Sqft
Acres 0.13
Property Description
Welcome Home! This beautifully updated split-foyer home boasts over 2,000 square feet of living space. Featuring a bright and open floor plan with tons of natural light throughout. The main level boasts three spacious bedrooms and two full upgraded bathrooms. Descend into the lower level, where a generous recreation room awaits you for relaxation and gatherings. A fourth spacious bedroom, sizeable bonus room, and generous laundry area with ample storage space also await you on the lower level. This home has plenty of room for entertaining family and guests both inside and out! ***This home is also less than a mile from the community beach!
Recent improvements include fresh paint throughout, upgraded bathrooms, beautifully refinished hardwood floors, new kitchen countertops, newly upgraded deck for your outside enjoyment, new washer and dryer, and much more! Schedule your tour today!
Location
State MD
County Anne Arundel
Zoning R2
Rooms
Basement Outside Entrance, Side Entrance, Sump Pump, Daylight, Full, Full, Fully Finished, Walkout Level, Windows, Workshop
Main Level Bedrooms 3
Interior
Interior Features Attic, Dining Area, Primary Bath(s), Wood Floors, Recessed Lighting, Floor Plan - Traditional
Hot Water Electric
Heating Forced Air, Heat Pump(s)
Cooling Central A/C
Flooring Hardwood
Equipment Disposal, Dishwasher, Dryer, Oven/Range - Electric, Range Hood, Refrigerator, Washer, Water Heater
Furnishings No
Fireplace N
Window Features Double Pane,Insulated
Appliance Disposal, Dishwasher, Dryer, Oven/Range - Electric, Range Hood, Refrigerator, Washer, Water Heater
Heat Source Electric
Laundry Basement
Exterior
Exterior Feature Deck(s)
Garage Spaces 2.0
Water Access Y
Water Access Desc Public Beach
Roof Type Architectural Shingle
Accessibility None
Porch Deck(s)
Total Parking Spaces 2
Garage N
Building
Story 2
Foundation Slab
Sewer Public Sewer
Water Public
Architectural Style Split Foyer
Level or Stories 2
Additional Building Above Grade
New Construction N
Schools
High Schools Northeast
School District Anne Arundel County Public Schools
Others
Senior Community No
Tax ID 020338890010694
Ownership Fee Simple
SqFt Source Assessor
Acceptable Financing FHA, Conventional, Cash
Listing Terms FHA, Conventional, Cash
Financing FHA,Conventional,Cash
Special Listing Condition Standard
Read Less
Want to know what your home might be worth? Contact us for a FREE valuation!

Our team is ready to help you sell your home for the highest possible price ASAP

Bought with troy T au • Evergreen Properties





