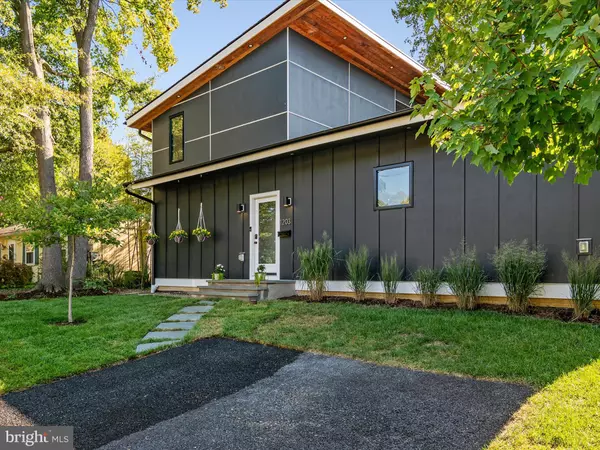$615,000
$624,999
1.6%For more information regarding the value of a property, please contact us for a free consultation.
1203 GRANT ST Annapolis, MD 21403
2 Beds
2 Baths
1,621 SqFt
Key Details
Sold Price $615,000
Property Type Single Family Home
Sub Type Detached
Listing Status Sold
Purchase Type For Sale
Square Footage 1,621 sqft
Price per Sqft $379
Subdivision Colony Hills
MLS Listing ID MDAA2093984
Sold Date 10/31/24
Style Contemporary,Coastal,Chalet
Bedrooms 2
Full Baths 2
HOA Y/N N
Abv Grd Liv Area 1,621
Originating Board BRIGHT
Year Built 2021
Annual Tax Amount $2,070
Tax Year 2024
Lot Size 4,800 Sqft
Acres 0.11
Property Description
Modern Luxury Meets Annapolis Charm: Exquisitely Crafted Home
Experience Contemporary Living
Situated in the heart of Annapolis, this meticulously crafted residence offers a perfect combination of modern luxury and timeless charm. Immerse yourself in Annapolis luxury: Your modern oasis awaits.
Experience modern luxury and timeless charm in the heart of Annapolis. This meticulously crafted residence offers a blend of contemporary living and water access just moments away from the waterfront, creating an ideal home sanctuary.
Gourmet Kitchen: Unleash your culinary creativity in the state-of-the-art kitchen, which features high-end appliances, induction cooking, sleek finishes, and a spacious island.
Primary Suite: Retreat to your luxurious upper primary bedroom, complete with a spa-like ensuite bathroom, walk-in closet, and tranquil views from your private screened-in terrace.
Open-Concept Living: Enjoy the spacious, light-filled living area, perfect for entertaining or relaxing.
Outdoor Oasis: Create unforgettable memories on your flagstone rear patio, which is ideal for dining, entertaining, or relaxing in the sun.
Prime Location: Embrace the convenience of being just minutes away from downtown Annapolis, historic Eastport, and major transportation routes.
Additional Highlights:
- Open-concept layout for seamless flow
- Versatile main-level room suitable for storage or office use.
- Durable and stylish luxury vinyl plank flooring throughout
- Spacious backyard for outdoor activities
- Upper laundry area for convenience
- Modern amenities and energy-efficient features
Seize this opportunity to own an exceptional home in Annapolis. Book your private tour today!" this home is a true oasis.
Gourmet Kitchen: Indulge your culinary passions in the state-of-the-art kitchen, featuring high-end appliances, sleek finishes, and a spacious island.
Primary Suite: Retreat to your luxurious upper primary bedroom, complete with a spa-like ensuite bathroom, walk-in closet, and peaceful views from your private screened-in terrace.
Open-Concept Living: Enjoy the spacious, light-filled living area, perfect for entertaining or relaxing.
Outdoor Oasis: Create unforgettable memories on your flagstone rear patio, which is ideal for dining, entertaining, or simply soaking up the sun.
Prime Location: Experience the convenience of being just minutes away from downtown Annapolis, historic Eastport, and major transportation routes.
Additional Highlights:
Open-concept layout for seamless flow
Durable and stylish vinyl flooring throughout
Spacious backyard for outdoor activities
Upper laundry area for convenience
Modern amenities and energy-efficient features
Take advantage of this opportunity to own a truly exceptional home in Annapolis. Schedule your private tour today!
Location
State MD
County Anne Arundel
Zoning R
Rooms
Other Rooms Living Room, Dining Room, Primary Bedroom, Bedroom 2, Kitchen, Foyer, Laundry, Office, Storage Room, Utility Room, Bathroom 2, Primary Bathroom
Main Level Bedrooms 1
Interior
Interior Features Bathroom - Soaking Tub, Breakfast Area, Combination Dining/Living, Floor Plan - Open, Kitchen - Gourmet, Pantry, Primary Bath(s), Recessed Lighting, Sprinkler System, Walk-in Closet(s)
Hot Water Electric
Heating Heat Pump(s)
Cooling Heat Pump(s), Ceiling Fan(s), Central A/C
Fireplaces Number 1
Fireplaces Type Electric
Equipment Cooktop, Dishwasher, Disposal, Dryer - Front Loading, Energy Efficient Appliances, Microwave, Oven - Single, Refrigerator, Stainless Steel Appliances, Washer - Front Loading, Washer/Dryer Stacked, Water Heater - Tankless
Furnishings No
Fireplace Y
Window Features Atrium,Energy Efficient
Appliance Cooktop, Dishwasher, Disposal, Dryer - Front Loading, Energy Efficient Appliances, Microwave, Oven - Single, Refrigerator, Stainless Steel Appliances, Washer - Front Loading, Washer/Dryer Stacked, Water Heater - Tankless
Heat Source Electric
Laundry Upper Floor
Exterior
Exterior Feature Screened, Terrace, Enclosed, Deck(s), Balcony
Garage Spaces 8.0
Utilities Available Cable TV Available
Water Access N
View Scenic Vista
Roof Type Architectural Shingle
Accessibility None
Porch Screened, Terrace, Enclosed, Deck(s), Balcony
Total Parking Spaces 8
Garage N
Building
Lot Description Level, Private, Rear Yard
Story 2
Foundation Crawl Space, Block
Sewer Public Sewer
Water Public
Architectural Style Contemporary, Coastal, Chalet
Level or Stories 2
Additional Building Above Grade, Below Grade
New Construction N
Schools
School District Anne Arundel County Public Schools
Others
Senior Community No
Tax ID 020611290244918
Ownership Fee Simple
SqFt Source Assessor
Acceptable Financing Cash, Conventional, FHA, Private, VA
Horse Property N
Listing Terms Cash, Conventional, FHA, Private, VA
Financing Cash,Conventional,FHA,Private,VA
Special Listing Condition Standard
Read Less
Want to know what your home might be worth? Contact us for a FREE valuation!

Our team is ready to help you sell your home for the highest possible price ASAP

Bought with Melissa A Landau • Keller Williams Realty





