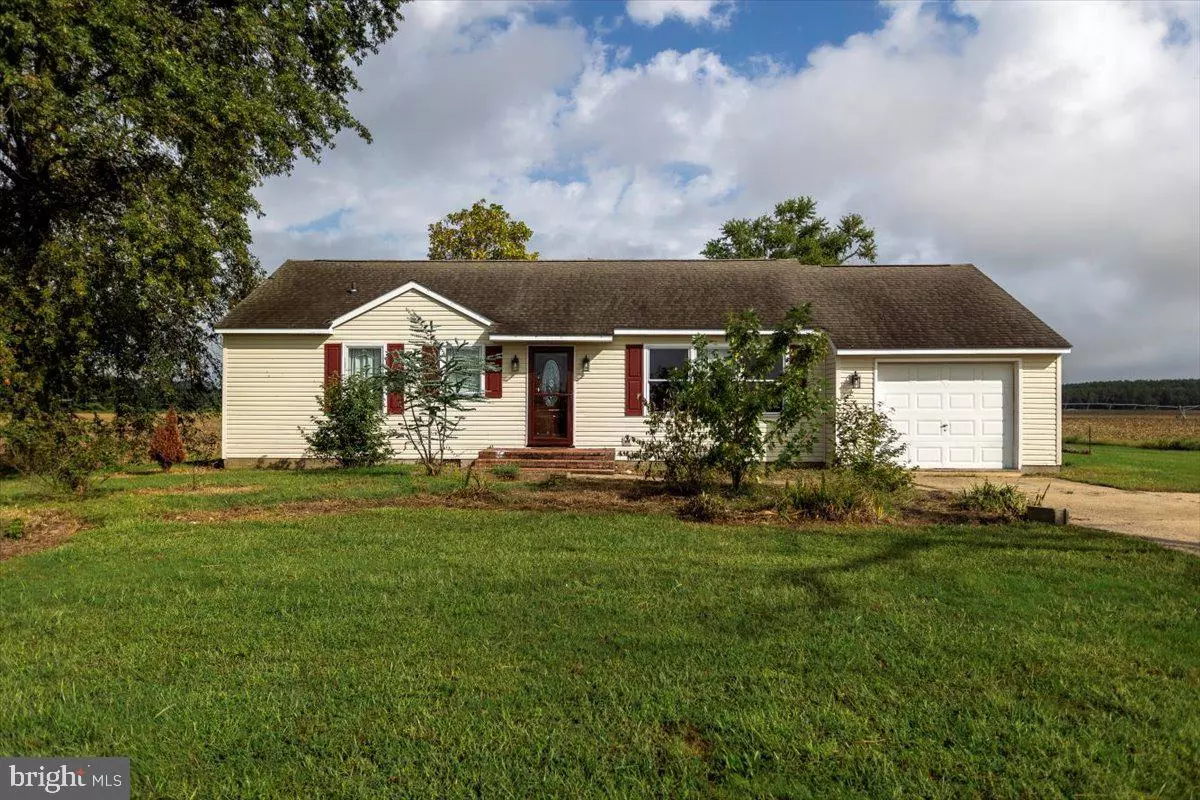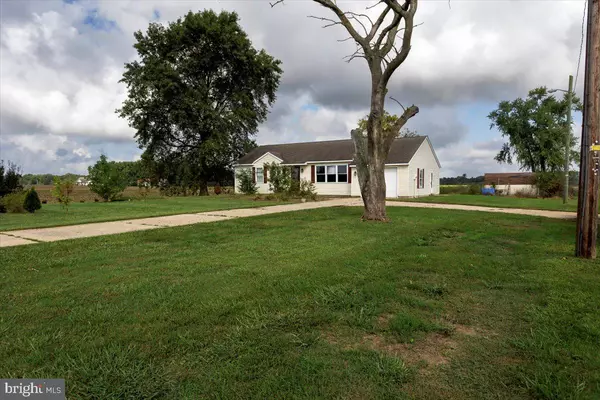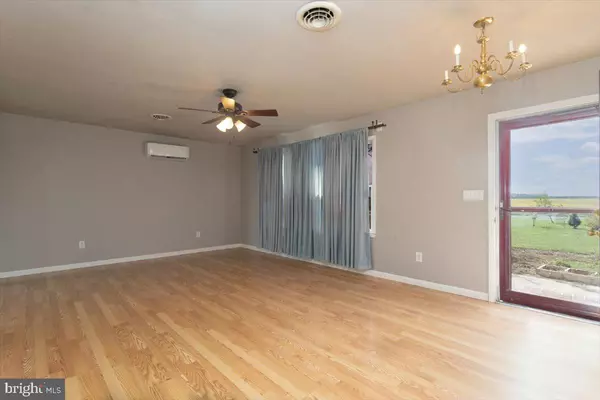$231,000
$225,000
2.7%For more information regarding the value of a property, please contact us for a free consultation.
4236 OSBORNE RD Hurlock, MD 21643
3 Beds
1 Bath
1,092 SqFt
Key Details
Sold Price $231,000
Property Type Single Family Home
Sub Type Detached
Listing Status Sold
Purchase Type For Sale
Square Footage 1,092 sqft
Price per Sqft $211
Subdivision None Available
MLS Listing ID MDDO2008254
Sold Date 10/31/24
Style Ranch/Rambler
Bedrooms 3
Full Baths 1
HOA Y/N N
Abv Grd Liv Area 1,092
Originating Board BRIGHT
Year Built 1967
Annual Tax Amount $1,490
Tax Year 2024
Lot Size 0.990 Acres
Acres 0.99
Property Description
This cozy 3-bedroom, 1-bath rancher sits on just under an acre, offering the perfect mix of seclusion and potential! Tucked away in a peaceful country setting with no neighbors, you'll enjoy the serenity of wide-open spaces and scenic views.
The home features a practical layout, a spacious living area, and a 1-car garage for extra storage or parking. While it needs a little TLC, this is a fantastic opportunity to add your personal touch and make it your own! With the right vision, this property could shine as a charming country getaway or an ideal starter home.
Don't miss out on this great deal—country living at its finest awaits!
Location
State MD
County Dorchester
Zoning AC
Rooms
Main Level Bedrooms 3
Interior
Hot Water Electric
Heating Heat Pump(s)
Cooling Ductless/Mini-Split
Fireplace N
Heat Source Electric
Exterior
Parking Features Garage - Front Entry
Garage Spaces 1.0
Water Access N
Accessibility 2+ Access Exits
Attached Garage 1
Total Parking Spaces 1
Garage Y
Building
Story 1
Foundation Block
Sewer Private Septic Tank
Water Well
Architectural Style Ranch/Rambler
Level or Stories 1
Additional Building Above Grade, Below Grade
New Construction N
Schools
School District Dorchester County Public Schools
Others
Senior Community No
Tax ID 1015020652
Ownership Fee Simple
SqFt Source Estimated
Special Listing Condition Standard
Read Less
Want to know what your home might be worth? Contact us for a FREE valuation!

Our team is ready to help you sell your home for the highest possible price ASAP

Bought with Kaitlyn Cole Collins • Benson & Mangold, LLC






