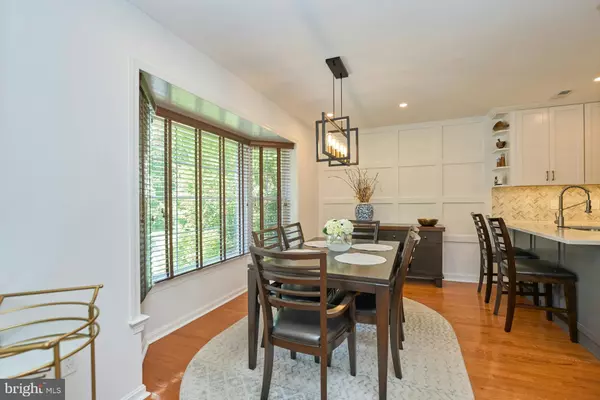$635,000
$625,000
1.6%For more information regarding the value of a property, please contact us for a free consultation.
9101 FISTERIS CT Springfield, VA 22152
3 Beds
4 Baths
2,200 SqFt
Key Details
Sold Price $635,000
Property Type Townhouse
Sub Type End of Row/Townhouse
Listing Status Sold
Purchase Type For Sale
Square Footage 2,200 sqft
Price per Sqft $288
Subdivision Keene Mill Village
MLS Listing ID VAFX2205332
Sold Date 11/01/24
Style Colonial
Bedrooms 3
Full Baths 2
Half Baths 2
HOA Fees $118/qua
HOA Y/N Y
Abv Grd Liv Area 1,532
Originating Board BRIGHT
Year Built 1979
Annual Tax Amount $6,589
Tax Year 2024
Lot Size 2,465 Sqft
Acres 0.06
Property Description
Tucked away in the tranquil Keene Mill Village neighborhood, this beautifully updated home is ready for you to move right in. Surrounded by lush parkland and wooded HOA common areas, it offers a perfect blend of modern design and serene living. Step into the remodeled kitchen, where sleek quartz countertops, stylish cabinetry, and stainless steel appliances await, seamlessly opening up to a sunlit dining room with a custom-designed feature wall and updated lighting. The expansive living room, bathed in natural light, overlooks a fully fenced backyard with stunning treeline views.
Upstairs, the spacious owner's suite is a true retreat, featuring a walk-in closet with built-in shelving and a spa-like private bathroom. The bathroom boasts exquisite tilework, a luxurious walk-in shower, and an upgraded vanity. Two additional bedrooms, generously sized with ample closet space, share a hall bath on this level as well.
The fully finished basement is perfect for entertaining, with a large recreation room centered around a stately brick hearth fireplace. From here, step outside to a private backyard, complete with a raised deck and level yard – ideal for a firepit, playset, or outdoor dining. The lower level also includes a bright home office with recessed lighting, a convenient half bath, and a large storage/laundry room.
Parking is a breeze with two assigned spaces, plus an optional third for a small quarterly fee. Visitors will appreciate the additional spots and open places to park along the main street – a rare find in townhome communities. Conveniently located near parks, shopping centers, and schools with easy access to major commuting routes and public transit with a bus stop approximately a block away, this home offers modern comfort and unmatched convenience.
Location
State VA
County Fairfax
Zoning 151
Rooms
Other Rooms Living Room, Dining Room, Primary Bedroom, Bedroom 2, Kitchen, Family Room, Bedroom 1, Laundry, Office, Bathroom 1, Primary Bathroom, Half Bath
Basement Daylight, Full, Fully Finished, Heated, Interior Access, Outside Entrance, Rear Entrance, Walkout Level
Interior
Interior Features Attic, Bathroom - Tub Shower, Bathroom - Walk-In Shower, Carpet, Ceiling Fan(s), Chair Railings, Crown Moldings, Family Room Off Kitchen, Floor Plan - Traditional, Formal/Separate Dining Room, Kitchen - Island, Kitchen - Gourmet, Pantry, Primary Bath(s), Recessed Lighting, Upgraded Countertops, Walk-in Closet(s), Wet/Dry Bar, Wood Floors
Hot Water Electric
Heating Heat Pump(s)
Cooling Ceiling Fan(s), Central A/C
Flooring Carpet, Hardwood, Ceramic Tile
Fireplaces Number 1
Fireplaces Type Mantel(s)
Equipment Built-In Microwave, Dishwasher, Disposal, Dryer, Icemaker, Refrigerator, Stainless Steel Appliances, Washer, Stove
Fireplace Y
Window Features Bay/Bow,Double Pane,Insulated
Appliance Built-In Microwave, Dishwasher, Disposal, Dryer, Icemaker, Refrigerator, Stainless Steel Appliances, Washer, Stove
Heat Source Electric
Laundry Basement
Exterior
Exterior Feature Deck(s)
Garage Spaces 3.0
Parking On Site 3
Fence Rear
Utilities Available Cable TV Available, Electric Available, Water Available, Sewer Available
Amenities Available Common Grounds
Water Access N
View Trees/Woods
Roof Type Shingle
Accessibility Other
Porch Deck(s)
Total Parking Spaces 3
Garage N
Building
Lot Description Backs - Open Common Area, Landscaping, Backs to Trees
Story 3
Foundation Concrete Perimeter
Sewer Public Sewer
Water Public
Architectural Style Colonial
Level or Stories 3
Additional Building Above Grade, Below Grade
Structure Type Dry Wall
New Construction N
Schools
Elementary Schools Keene Mill
Middle Schools Lake Braddock Secondary School
High Schools Lake Braddock
School District Fairfax County Public Schools
Others
HOA Fee Include Snow Removal,Trash,Common Area Maintenance
Senior Community No
Tax ID 0882 13 0040
Ownership Fee Simple
SqFt Source Assessor
Special Listing Condition Standard
Read Less
Want to know what your home might be worth? Contact us for a FREE valuation!

Our team is ready to help you sell your home for the highest possible price ASAP

Bought with Inga Batsuuri • KW Metro Center





