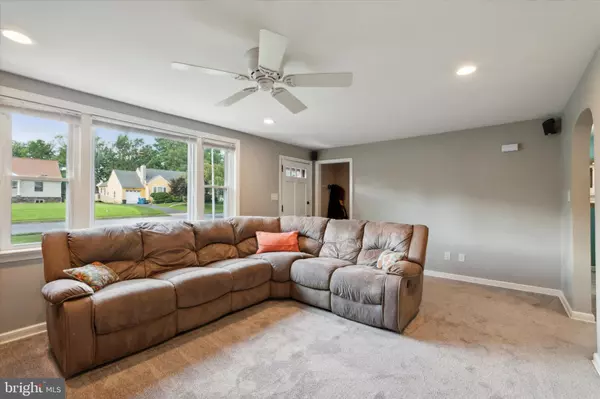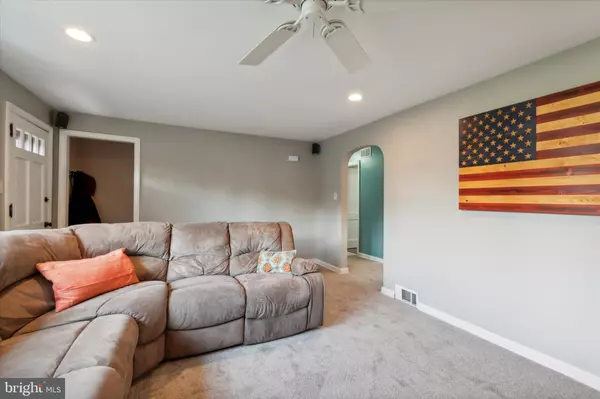$407,500
$400,000
1.9%For more information regarding the value of a property, please contact us for a free consultation.
327 CLEAR SPRING RD Lansdale, PA 19446
4 Beds
2 Baths
1,698 SqFt
Key Details
Sold Price $407,500
Property Type Single Family Home
Sub Type Detached
Listing Status Sold
Purchase Type For Sale
Square Footage 1,698 sqft
Price per Sqft $239
Subdivision None Available
MLS Listing ID PAMC2114054
Sold Date 11/06/24
Style Cape Cod
Bedrooms 4
Full Baths 2
HOA Y/N N
Abv Grd Liv Area 1,380
Originating Board BRIGHT
Year Built 1952
Annual Tax Amount $5,274
Tax Year 2024
Lot Size 0.409 Acres
Acres 0.41
Lot Dimensions 72.00 x 0.00
Property Description
** OFFER Deadline: Wednesday, Aug. 21 at 6 p.m. ** Discover the perfect blend of comfort and efficiency at 327 Clear Spring Rd, Lansdale, PA. This Cape Cod-style home offers 4 bedrooms and 2 full bathrooms across 1,380 square feet of thoughtfully designed living space. The first floor features 2 bedrooms and a full bath, while the second floor offers 2 additional bedrooms with a second full bath. The property is equipped with solar panels installed just three years ago, providing enough electricity to eliminate the electric bill and substantially reduce heating costs. Brand-new carpeting enhances the living room, dining room, and hallway areas on the main floor, while the kitchen boasts updated cabinets, stainless steel appliances, and a tile floor. The living room is anchored by a wood-burning fireplace, creating a cozy atmosphere for family gatherings. Central air conditioning is complemented by two mini-split systems on the second floor, allowing for customizable heating and cooling. The basement is finished, providing extra living space along with ample storage and laundry facilities, and features a waterproofing system with a sump pump and battery backup. The property also includes a large, fenced backyard, accessed from the back door as well as via a newer Bilco door. There is a one-car garage, too. Situated on a 0.4-acre lot within the North Penn School District, this home is conveniently located near Knapp Elementary School, Montgomery Mall, Wegmans, Costco, public transportation, and local parks. This is an excellent opportunity to own a well-maintained home in a prime location.
Location
State PA
County Montgomery
Area Lansdale Boro (10611)
Zoning 1101
Direction Northwest
Rooms
Other Rooms Bedroom 3, Bedroom 4, Basement, Bedroom 1, Bathroom 1, Bathroom 2
Basement Full, Partially Finished, Sump Pump, Walkout Stairs, Heated, Drainage System
Main Level Bedrooms 2
Interior
Interior Features Carpet, Combination Kitchen/Dining, Entry Level Bedroom, Floor Plan - Traditional, Bathroom - Tub Shower
Hot Water Electric
Heating Central, Baseboard - Electric, Forced Air
Cooling Central A/C
Flooring Carpet, Ceramic Tile
Fireplaces Number 1
Fireplaces Type Wood
Equipment Built-In Microwave, Built-In Range, Dryer, Oven/Range - Electric, Refrigerator, Washer, Water Heater
Fireplace Y
Appliance Built-In Microwave, Built-In Range, Dryer, Oven/Range - Electric, Refrigerator, Washer, Water Heater
Heat Source Oil, Electric
Laundry Basement
Exterior
Exterior Feature Patio(s)
Parking Features Garage - Front Entry
Garage Spaces 5.0
Fence Rear, Split Rail, Wire
Water Access N
Accessibility None
Porch Patio(s)
Attached Garage 1
Total Parking Spaces 5
Garage Y
Building
Lot Description Front Yard, Rear Yard
Story 1.5
Foundation Block
Sewer Public Sewer
Water Public
Architectural Style Cape Cod
Level or Stories 1.5
Additional Building Above Grade, Below Grade
New Construction N
Schools
Elementary Schools Knapp
Middle Schools Penndale
High Schools North Penn Senior
School District North Penn
Others
Senior Community No
Tax ID 11-00-02324-005
Ownership Fee Simple
SqFt Source Assessor
Acceptable Financing Cash, Conventional, FHA, VA
Listing Terms Cash, Conventional, FHA, VA
Financing Cash,Conventional,FHA,VA
Special Listing Condition Standard
Read Less
Want to know what your home might be worth? Contact us for a FREE valuation!

Our team is ready to help you sell your home for the highest possible price ASAP

Bought with Mary E Hunt • RE/MAX Properties - Newtown






