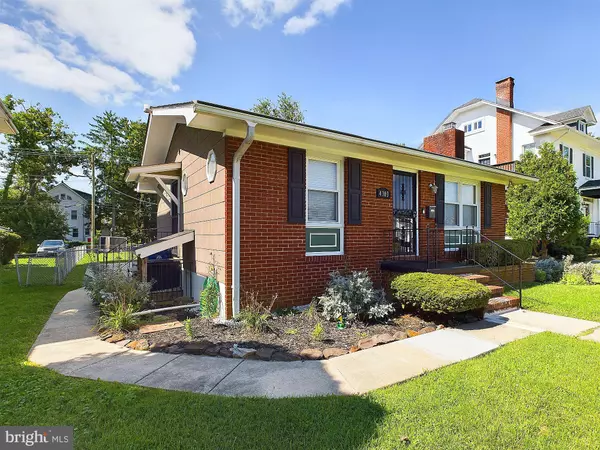$298,000
$295,000
1.0%For more information regarding the value of a property, please contact us for a free consultation.
4103 KATHLAND Baltimore, MD 21207
3 Beds
2 Baths
1,640 SqFt
Key Details
Sold Price $298,000
Property Type Single Family Home
Sub Type Detached
Listing Status Sold
Purchase Type For Sale
Square Footage 1,640 sqft
Price per Sqft $181
Subdivision Howard Park
MLS Listing ID MDBA2135388
Sold Date 10/25/24
Style Ranch/Rambler
Bedrooms 3
Full Baths 2
HOA Y/N N
Abv Grd Liv Area 1,140
Originating Board BRIGHT
Year Built 1967
Annual Tax Amount $4,467
Tax Year 2024
Lot Size 8,500 Sqft
Acres 0.2
Property Description
Back on the market! Welcome to this well maintained rancher with 3 bedroom and 2 full baths. One level living is a unique find here! Through the main entrance you are welcomed with the open living and dining area accompanied by a cozy fireplace. The kitchen provides tons of cabinet space, gas stove, stainless steel appliances, upgraded fridge, and beautiful fixtures. Just down the hall is your 2 spacious bedroom and full bath. Keep your laundry clutter to a minimum with the laundry shoot in the linen closet! Downstairs is the full basement which includes another bedroom with closet space. Huge recreation room, laundry/utility room, outdoor access and full bath. All the main components have been updated or thoroughly maintained to make this property move in ready! Off street parking at parking pad in back. Water heater replaced 2024, HVAC replaced 2023, electrical panel upgraded 2022, attic insulated 2024, roof replaced 2012, and chimney damper replaced 2012. Quick commute to major interstates, highways, and downtown Baltimore!
Location
State MD
County Baltimore City
Zoning R-1
Rooms
Other Rooms Living Room, Dining Room, Primary Bedroom, Bedroom 2, Bedroom 3, Kitchen, Family Room
Basement Other
Main Level Bedrooms 2
Interior
Interior Features Dining Area, Crown Moldings, Upgraded Countertops, Wood Floors
Hot Water Natural Gas
Heating Forced Air
Cooling Central A/C
Fireplaces Number 1
Fireplaces Type Fireplace - Glass Doors, Mantel(s)
Equipment Dishwasher, Microwave, Oven/Range - Gas, Refrigerator
Fireplace Y
Appliance Dishwasher, Microwave, Oven/Range - Gas, Refrigerator
Heat Source Natural Gas
Exterior
Exterior Feature Patio(s)
Garage Spaces 2.0
Fence Rear
Water Access N
Roof Type Unknown
Accessibility None
Porch Patio(s)
Total Parking Spaces 2
Garage N
Building
Story 2
Foundation Concrete Perimeter
Sewer Public Sewer
Water Public
Architectural Style Ranch/Rambler
Level or Stories 2
Additional Building Above Grade, Below Grade
New Construction N
Schools
School District Baltimore City Public Schools
Others
Senior Community No
Tax ID 0328038359 002
Ownership Fee Simple
SqFt Source Assessor
Security Features Security System
Special Listing Condition Standard
Read Less
Want to know what your home might be worth? Contact us for a FREE valuation!

Our team is ready to help you sell your home for the highest possible price ASAP

Bought with Emmanuel A Asiedu • Taylor Properties





