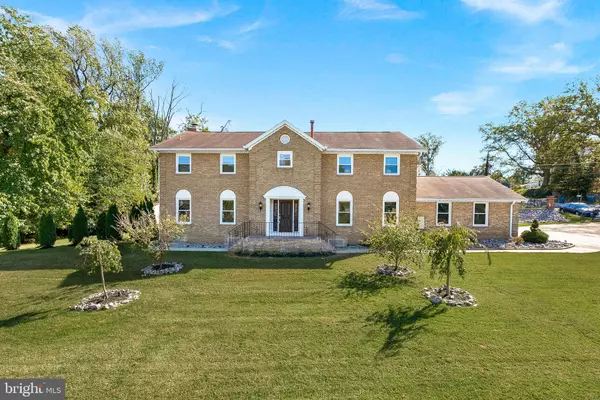$1,155,000
$1,150,000
0.4%For more information regarding the value of a property, please contact us for a free consultation.
4101 OAK HILL DR Annandale, VA 22003
5 Beds
6 Baths
5,852 SqFt
Key Details
Sold Price $1,155,000
Property Type Single Family Home
Sub Type Detached
Listing Status Sold
Purchase Type For Sale
Square Footage 5,852 sqft
Price per Sqft $197
Subdivision Columbia Oaks
MLS Listing ID VAFX2205444
Sold Date 11/13/24
Style Colonial
Bedrooms 5
Full Baths 4
Half Baths 2
HOA Y/N N
Abv Grd Liv Area 4,008
Originating Board BRIGHT
Year Built 1987
Annual Tax Amount $10,531
Tax Year 2024
Lot Size 0.513 Acres
Acres 0.51
Property Description
Experience over 5,600 sq. ft. of beautifully renovated, luxurious living across three fully finished levels! This home showcases impeccable attention to detail and top-tier craftsmanship, featuring hardwood floors throughout the main and upper levels, along with elegant moldings and custom woodwork. Designed for both effortless entertaining and comfortable everyday living, the expansive rooms on every floor provide ample space for everyone. Enjoy the convenience of a side-load garage, a serene sun porch, and the flexibility of 4 to 5 bedrooms, complemented by 4.5 bathrooms. Lower level has a full bar and Full wine cellar behind it. Open all doors. All room sizes are huge and flow perfectly. Home is the last one before mason district park with fruit trees on the property.
Location
State VA
County Fairfax
Zoning 120
Rooms
Other Rooms Living Room, Dining Room, Primary Bedroom, Bedroom 2, Bedroom 3, Bedroom 4, Kitchen, Game Room, Family Room, Breakfast Room, In-Law/auPair/Suite, Other, Screened Porch
Basement Full
Interior
Interior Features Breakfast Area, Dining Area, Kitchen - Eat-In, Primary Bath(s), Chair Railings, Crown Moldings, Window Treatments, Entry Level Bedroom, Wood Floors, Floor Plan - Traditional
Hot Water Natural Gas
Heating Heat Pump(s)
Cooling Central A/C
Flooring Hardwood, Luxury Vinyl Plank, Marble
Fireplaces Number 1
Fireplaces Type Mantel(s), Screen
Equipment Central Vacuum, Dishwasher, Disposal, Dryer, Exhaust Fan, Cooktop, Icemaker, Extra Refrigerator/Freezer, Washer, Oven - Wall, Refrigerator
Fireplace Y
Appliance Central Vacuum, Dishwasher, Disposal, Dryer, Exhaust Fan, Cooktop, Icemaker, Extra Refrigerator/Freezer, Washer, Oven - Wall, Refrigerator
Heat Source Natural Gas
Exterior
Parking Features Garage Door Opener
Garage Spaces 2.0
Water Access N
Accessibility None
Attached Garage 2
Total Parking Spaces 2
Garage Y
Building
Story 3
Foundation Permanent
Sewer Public Sewer
Water Public
Architectural Style Colonial
Level or Stories 3
Additional Building Above Grade, Below Grade
New Construction N
Schools
Elementary Schools Columbia
Middle Schools Holmes
High Schools Annandale
School District Fairfax County Public Schools
Others
Pets Allowed Y
Senior Community No
Tax ID 0604 09 0013
Ownership Fee Simple
SqFt Source Assessor
Security Features Security System
Acceptable Financing Conventional, FHA, VA
Listing Terms Conventional, FHA, VA
Financing Conventional,FHA,VA
Special Listing Condition Standard
Pets Allowed No Pet Restrictions
Read Less
Want to know what your home might be worth? Contact us for a FREE valuation!

Our team is ready to help you sell your home for the highest possible price ASAP

Bought with Akram M. Abdulkader • Samson Properties





