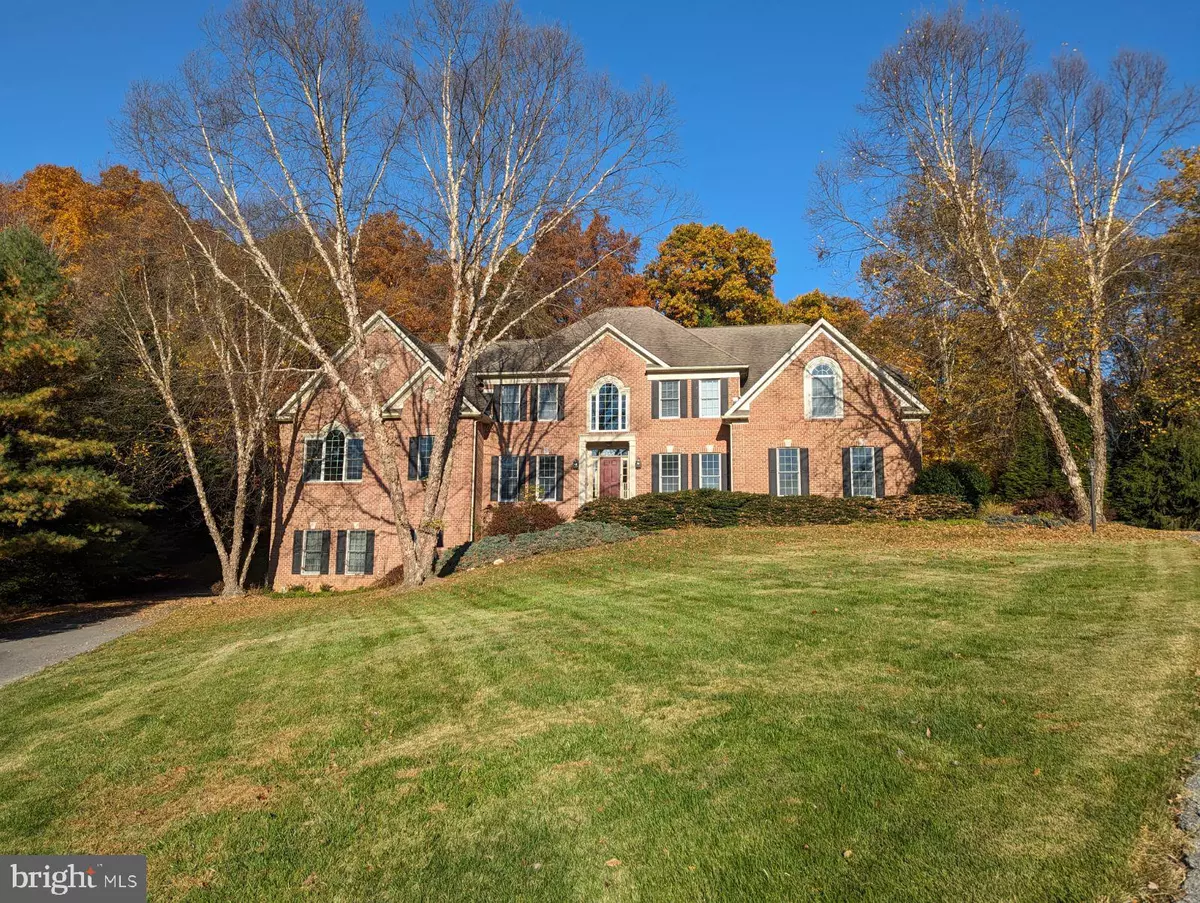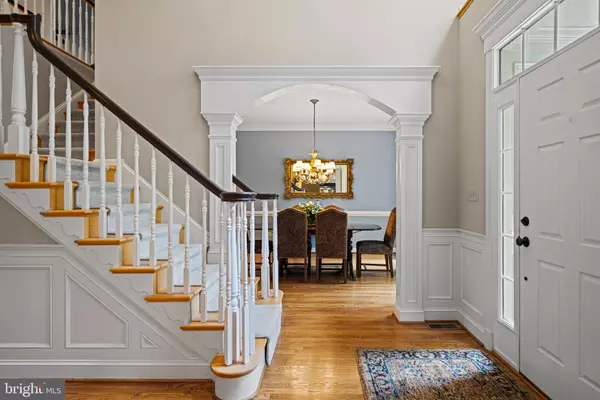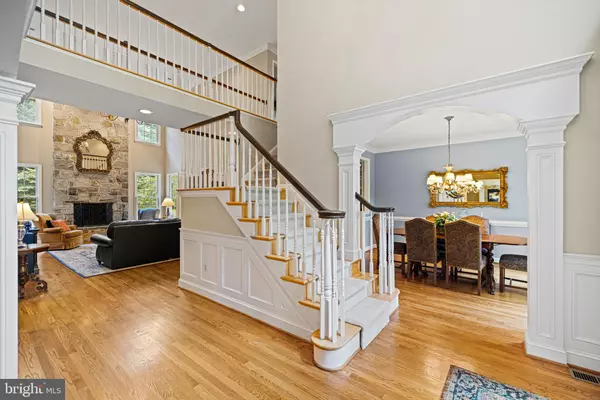$1,399,900
$1,399,900
For more information regarding the value of a property, please contact us for a free consultation.
2916 HUNT VALLEY DR Glenwood, MD 21738
5 Beds
5 Baths
7,712 SqFt
Key Details
Sold Price $1,399,900
Property Type Single Family Home
Sub Type Detached
Listing Status Sold
Purchase Type For Sale
Square Footage 7,712 sqft
Price per Sqft $181
Subdivision Wellington
MLS Listing ID MDHW2043574
Sold Date 11/07/24
Style Colonial
Bedrooms 5
Full Baths 5
HOA Fees $37/ann
HOA Y/N Y
Abv Grd Liv Area 4,928
Originating Board BRIGHT
Year Built 1998
Annual Tax Amount $14,122
Tax Year 2024
Lot Size 1.370 Acres
Acres 1.37
Property Description
Wonderful Wellington. Welcome to this classic one of a kind home. Situated on 1.4 acres and plenty of space between neighbors, this is the place to call home. It's a picture perfect neighborhood where everyone waves hello. Minutes to Cattail Creek Country Club. Four bedrooms upstairs with an additional bedroom on the main level. Beautiful hardwood floors, 2 story foyer and a 2 story family room. The room over the garage is simply awesome. Three fireplaces. Fully finished basement with a full bathroom. Extensive hardscaping in the backyard. A 3-car garage with a lift and and another 2-car garage on the other side of the home. Community Title Preferred. Truly a must see!!
Location
State MD
County Howard
Zoning RCDEO
Rooms
Basement Full, Fully Finished
Main Level Bedrooms 1
Interior
Interior Features Attic, Attic/House Fan, Bar, Built-Ins, Carpet, Ceiling Fan(s), Chair Railings, Crown Moldings, Entry Level Bedroom, Family Room Off Kitchen, Floor Plan - Traditional, Formal/Separate Dining Room, Kitchen - Eat-In, Kitchen - Gourmet, Kitchen - Island, Recessed Lighting, Upgraded Countertops, Walk-in Closet(s), Wet/Dry Bar, WhirlPool/HotTub, Window Treatments, Wood Floors, Double/Dual Staircase
Hot Water Natural Gas
Heating Central, Zoned
Cooling Central A/C, Zoned
Flooring Hardwood, Carpet
Fireplaces Number 3
Fireplaces Type Double Sided, Gas/Propane, Wood
Equipment Built-In Microwave, Cooktop - Down Draft, Dishwasher, Dryer - Front Loading, Icemaker, Microwave, Oven - Wall, Refrigerator, Washer - Front Loading, Water Heater
Furnishings No
Fireplace Y
Window Features Double Pane
Appliance Built-In Microwave, Cooktop - Down Draft, Dishwasher, Dryer - Front Loading, Icemaker, Microwave, Oven - Wall, Refrigerator, Washer - Front Loading, Water Heater
Heat Source Natural Gas
Laundry Main Floor
Exterior
Exterior Feature Patio(s)
Parking Features Garage - Side Entry, Garage Door Opener, Inside Access, Oversized
Garage Spaces 5.0
Utilities Available Cable TV, Natural Gas Available
Water Access N
View Garden/Lawn, Trees/Woods
Roof Type Asphalt
Accessibility None
Porch Patio(s)
Attached Garage 5
Total Parking Spaces 5
Garage Y
Building
Lot Description Backs to Trees
Story 3
Foundation Slab
Sewer Private Septic Tank
Water Well
Architectural Style Colonial
Level or Stories 3
Additional Building Above Grade, Below Grade
Structure Type Dry Wall,Cathedral Ceilings,Vaulted Ceilings
New Construction N
Schools
Elementary Schools Bushy Park
Middle Schools Glenwood
High Schools Glenelg
School District Howard County Public School System
Others
Pets Allowed Y
HOA Fee Include Common Area Maintenance
Senior Community No
Tax ID 1404358031
Ownership Fee Simple
SqFt Source Assessor
Acceptable Financing Cash, Conventional
Horse Property N
Listing Terms Cash, Conventional
Financing Cash,Conventional
Special Listing Condition Standard
Pets Allowed No Pet Restrictions
Read Less
Want to know what your home might be worth? Contact us for a FREE valuation!

Our team is ready to help you sell your home for the highest possible price ASAP

Bought with Robert J Chew • Berkshire Hathaway HomeServices PenFed Realty






