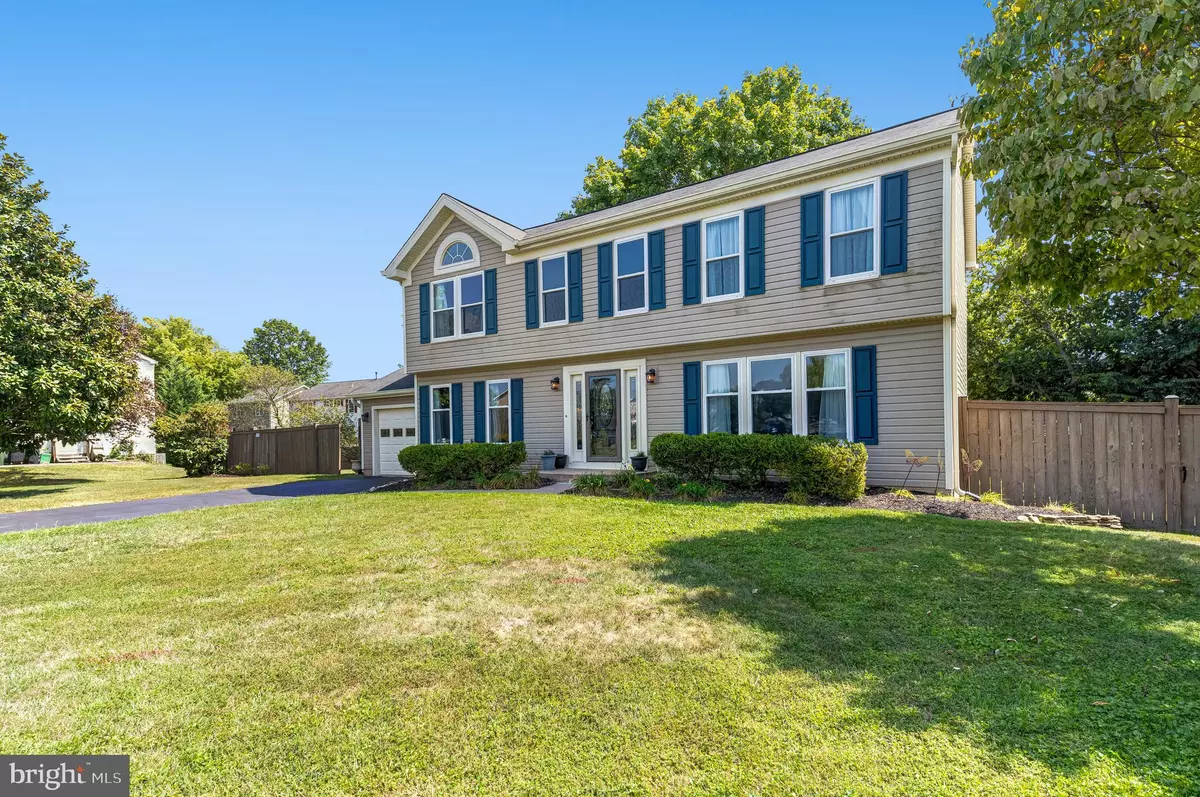$639,000
$650,000
1.7%For more information regarding the value of a property, please contact us for a free consultation.
10362 BROZ CT Manassas, VA 20110
4 Beds
3 Baths
3,331 SqFt
Key Details
Sold Price $639,000
Property Type Single Family Home
Sub Type Detached
Listing Status Sold
Purchase Type For Sale
Square Footage 3,331 sqft
Price per Sqft $191
Subdivision Cedar Crest
MLS Listing ID VAMN2006982
Sold Date 11/20/24
Style Colonial
Bedrooms 4
Full Baths 2
Half Baths 1
HOA Y/N N
Abv Grd Liv Area 2,331
Originating Board BRIGHT
Year Built 1988
Annual Tax Amount $7,647
Tax Year 2024
Lot Size 0.293 Acres
Acres 0.29
Property Description
Welcome to this meticulously maintained, original-owner home nestled at the end of a quiet culdesac in Manassas with NO HOA. This charming single-family residence offers an expansive and beautifully landscaped backyard with fruit trees, a privacy fence, and a large shed for additional storage. Perfect for outdoor enthusiasts, gardeners, and entertainers alike!
Step inside to a bright, two-story foyer featuring new 12x24 tile that flows seamlessly into the stunning, newly updated kitchen and family room. The kitchen (new in 2020) is a chef's dream, equipped with beautiful stainless steel Bosch appliances, an induction cooktop with a sleek hood, modern cherry cabinetry, high-end quartz countertops, and a hammered copper farm sink with a picturesque view of the backyard. Every window and door in the home has been replaced (2023) to enhance natural light throughout.
The kitchen opens into an expansive family room, which offers access to the deck through a sliding glass door—ideal for enjoying your tranquil backyard retreat. On the main level, you'll also find a newly renovated powder room, a laundry area, and an attached one-car garage. The formal dining room, adorned with a new chandelier, and a large, bright formal living room provides flexible space for a home office or library.
Upstairs, new carpet (2024) invites you to the large primary bedroom, featuring soaring ceilings, a walk-in closet, and an en suite bath with double vanity and water closet. Three additional spacious bedrooms and a shared hall bath with double vanity ensure ample room for family and guests.
The lower level of the home expands your living space with a large rec room featuring engineered hardwood flooring and a versatile multi-purpose room perfect for guests, a workout area, or additional storage. The utility room offers plenty of space for more storage with the furnace (2015) and not one, but two water heaters, including a tankless water heater added in 2019 to ensure you'll never run out of hot water.
This home's thoughtful updates and spacious design make it a perfect blend of comfort and functionality. About 2 miles to Old Town Manassas, you are close to everything that Manassas has to offer. Don't miss the opportunity to make this your dream home!
Location
State VA
County Manassas City
Zoning R2
Rooms
Basement Connecting Stairway, Daylight, Partial, Fully Finished, Interior Access
Interior
Hot Water Electric
Heating Central
Cooling Central A/C
Flooring Hardwood, Ceramic Tile, Fully Carpeted
Fireplace N
Heat Source Electric
Exterior
Parking Features Additional Storage Area, Garage - Front Entry, Garage Door Opener, Inside Access
Garage Spaces 1.0
Water Access N
Roof Type Architectural Shingle
Accessibility None
Attached Garage 1
Total Parking Spaces 1
Garage Y
Building
Story 3
Foundation Slab
Sewer Public Sewer
Water Public
Architectural Style Colonial
Level or Stories 3
Additional Building Above Grade, Below Grade
New Construction N
Schools
School District Manassas City Public Schools
Others
Senior Community No
Tax ID 089120053
Ownership Fee Simple
SqFt Source Assessor
Acceptable Financing Cash, Conventional, FHA, VA
Listing Terms Cash, Conventional, FHA, VA
Financing Cash,Conventional,FHA,VA
Special Listing Condition Standard
Read Less
Want to know what your home might be worth? Contact us for a FREE valuation!

Our team is ready to help you sell your home for the highest possible price ASAP

Bought with Heather Grossman • Long & Foster Real Estate, Inc.





