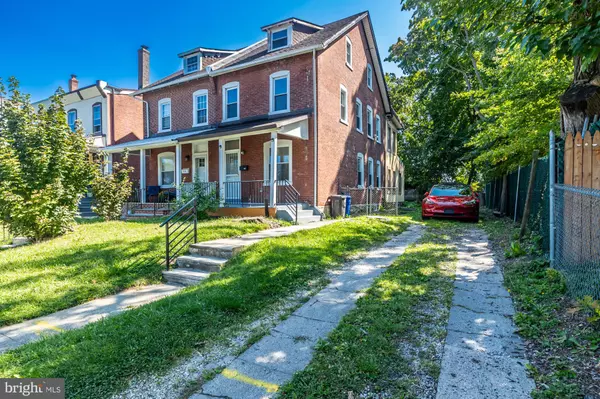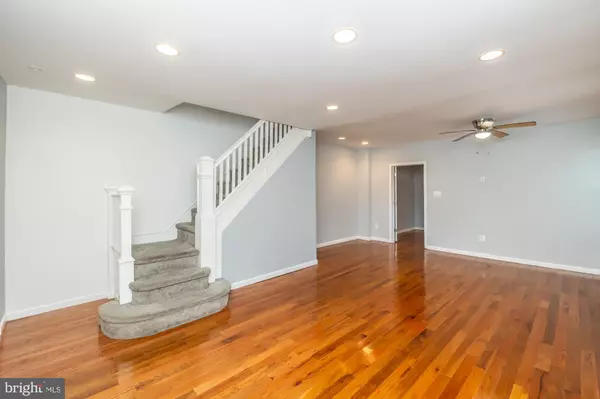$320,000
$319,000
0.3%For more information regarding the value of a property, please contact us for a free consultation.
7211 N BROAD ST Philadelphia, PA 19126
4 Beds
4 Baths
1,248 SqFt
Key Details
Sold Price $320,000
Property Type Townhouse
Sub Type End of Row/Townhouse
Listing Status Sold
Purchase Type For Sale
Square Footage 1,248 sqft
Price per Sqft $256
Subdivision None Available
MLS Listing ID PAPH2392928
Sold Date 11/22/24
Style Straight Thru
Bedrooms 4
Full Baths 3
Half Baths 1
HOA Y/N N
Abv Grd Liv Area 1,248
Originating Board BRIGHT
Year Built 1935
Annual Tax Amount $2,259
Tax Year 2024
Lot Size 4,315 Sqft
Acres 0.1
Lot Dimensions 36.00 x 121.00
Property Description
Welcome to 7211 N Broad St, a charming twin home nestled in the East Oak Lane neighborhood of Philadelphia. The square footage of this home is 1,560 not what's in public records. As you step inside this sun-soaked residence, you'll immediately notice the gleaming new hardwood floors, abundant recessed lighting, new windows, and a fully renovated kitchen. Every detail of this home has been thoughtfully updated, making it truly "move-in ready" for the next fortunate homeowner.
The main floor boasts an open-concept design, featuring a spacious living room that seamlessly flows into the family room, dining room, and a chef's kitchen adorned with custom cabinetry, granite countertops, and modern stainless steel appliances. The highlight of the kitchen is the central island, perfect for entertaining or meal prep. Adjacent to the kitchen is a full laundry room and a convenient half bath, with access to a partially fenced backyard and off-street parking.
On the second floor, you'll find three generously sized bedrooms, one with a private ensuite, along with a hall bath. But there's more! The third floor features an additional large bedroom, complete with its own ensuite, offering extra privacy and comfort.
One of the home's key features is its convenient access to public transportation, including the SEPTA Regional Rail, providing easy connectivity to your desired destinations. Commuters will also appreciate the proximity to major routes like 309, 611, Rte 1, and I-276. Don't miss out on the opportunity to make this beautiful home yours—schedule your showing today!
Location
State PA
County Philadelphia
Area 19126 (19126)
Zoning RSA3
Rooms
Basement Poured Concrete
Interior
Interior Features Ceiling Fan(s), Dining Area, Floor Plan - Open, Formal/Separate Dining Room, Kitchen - Eat-In, Kitchen - Island, Wood Floors, Other
Hot Water 60+ Gallon Tank
Heating Radiator
Cooling None
Flooring Hardwood
Equipment Disposal, Dishwasher, Dryer, Microwave, Refrigerator, Stainless Steel Appliances, Washer, Water Heater, Oven/Range - Gas
Fireplace N
Appliance Disposal, Dishwasher, Dryer, Microwave, Refrigerator, Stainless Steel Appliances, Washer, Water Heater, Oven/Range - Gas
Heat Source Natural Gas, Electric
Exterior
Garage Spaces 4.0
Water Access N
Roof Type Flat
Accessibility None
Total Parking Spaces 4
Garage N
Building
Story 3
Foundation Brick/Mortar, Concrete Perimeter
Sewer Public Sewer
Water Public
Architectural Style Straight Thru
Level or Stories 3
Additional Building Above Grade, Below Grade
New Construction N
Schools
School District The School District Of Philadelphia
Others
Pets Allowed Y
Senior Community No
Tax ID 611214100
Ownership Fee Simple
SqFt Source Assessor
Acceptable Financing Conventional, Cash, FHA
Listing Terms Conventional, Cash, FHA
Financing Conventional,Cash,FHA
Special Listing Condition Standard
Pets Allowed No Pet Restrictions
Read Less
Want to know what your home might be worth? Contact us for a FREE valuation!

Our team is ready to help you sell your home for the highest possible price ASAP

Bought with Maiysha Dean-Bent • Realty One Group Restore - Collegeville





