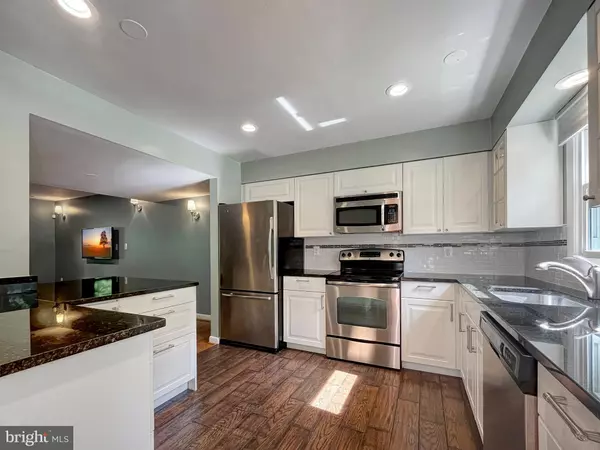$595,000
$599,900
0.8%For more information regarding the value of a property, please contact us for a free consultation.
8802 CAMEO SQ Springfield, VA 22152
3 Beds
4 Baths
2,048 SqFt
Key Details
Sold Price $595,000
Property Type Townhouse
Sub Type Interior Row/Townhouse
Listing Status Sold
Purchase Type For Sale
Square Footage 2,048 sqft
Price per Sqft $290
Subdivision Cameo Glen
MLS Listing ID VAFX2199692
Sold Date 11/26/24
Style Colonial
Bedrooms 3
Full Baths 2
Half Baths 2
HOA Fees $120/mo
HOA Y/N Y
Abv Grd Liv Area 1,536
Originating Board BRIGHT
Year Built 1971
Annual Tax Amount $6,047
Tax Year 2024
Lot Size 1,800 Sqft
Acres 0.04
Property Description
***BRAND NEW ROOF - October 2024*** This beautifully maintained 3-bedroom, 2 full bath, 2 half bath townhome offers the perfect blend of comfort, style, and convenience. Spread across three expansive levels, the home boasts an updated kitchen, hardwood floors on both the main and upper levels, and a spacious walkout basement with an open recreation room featuring a cozy wood-burning fireplace—perfect for relaxing or entertaining. Step outside to your private patio, which backs to serene Fairfax County Parkland. Enjoy outdoor living on your main-level deck, and retreat to the primary suite with an ensuite bathroom and a generous walk-in closet. The lower level includes a convenient laundry room and ample storage, while the attic has been re-insulated and optimized for additional storage needs. Recent updates include a new roof (Oct 2024), water heater (2018) and HVAC system (2019), providing peace of mind for years to come. This home also includes two assigned parking spaces, plus visitor parking is available. It is ideally located in the highly sought after West Springfield school pyramid, close to Burke Lake Park, Hidden Pond Nature Center, Springfield Golf & Country Club, and Lake Accotink Park. Additionally, you'll have easy access to major commuting routes, including I-95, I-395, I-495, the Fairfax County Parkway, and the Springfield Metro, as well as a variety of shopping, dining, and recreational options. Bonus: the entryway hall tree and living room TV convey. With its abundant natural light, spacious layout, and pristine condition, this townhome is truly a gem. Don't miss the chance to make it yours!
Location
State VA
County Fairfax
Zoning 151
Rooms
Other Rooms Living Room, Dining Room, Primary Bedroom, Bedroom 2, Bedroom 3, Kitchen, Family Room, Utility Room, Primary Bathroom, Full Bath, Half Bath
Basement Full
Interior
Interior Features Breakfast Area, Primary Bath(s), Combination Dining/Living, Wood Floors, Walk-in Closet(s), Ceiling Fan(s), Floor Plan - Open, Kitchen - Gourmet, Recessed Lighting
Hot Water Natural Gas
Heating Central
Cooling Central A/C
Flooring Hardwood
Fireplaces Number 1
Fireplaces Type Mantel(s), Screen, Fireplace - Glass Doors, Wood
Equipment Refrigerator, Dishwasher, Stainless Steel Appliances, Oven/Range - Electric, Microwave, Disposal, Exhaust Fan
Fireplace Y
Appliance Refrigerator, Dishwasher, Stainless Steel Appliances, Oven/Range - Electric, Microwave, Disposal, Exhaust Fan
Heat Source Natural Gas
Laundry Lower Floor
Exterior
Exterior Feature Deck(s), Patio(s)
Parking On Site 2
Fence Rear
Water Access N
View Trees/Woods
Accessibility None
Porch Deck(s), Patio(s)
Garage N
Building
Lot Description Private, Backs to Trees
Story 3
Foundation Brick/Mortar
Sewer Public Sewer
Water Public
Architectural Style Colonial
Level or Stories 3
Additional Building Above Grade, Below Grade
New Construction N
Schools
Elementary Schools Rolling Valley
Middle Schools Irving
High Schools West Springfield
School District Fairfax County Public Schools
Others
HOA Fee Include Insurance,Lawn Maintenance,Reserve Funds,Snow Removal,Trash
Senior Community No
Tax ID 0793 15 0002
Ownership Fee Simple
SqFt Source Assessor
Acceptable Financing Cash, Conventional, FHA, VHDA, VA
Listing Terms Cash, Conventional, FHA, VHDA, VA
Financing Cash,Conventional,FHA,VHDA,VA
Special Listing Condition Standard
Read Less
Want to know what your home might be worth? Contact us for a FREE valuation!

Our team is ready to help you sell your home for the highest possible price ASAP

Bought with Harrison W Williams • eXp Realty LLC





