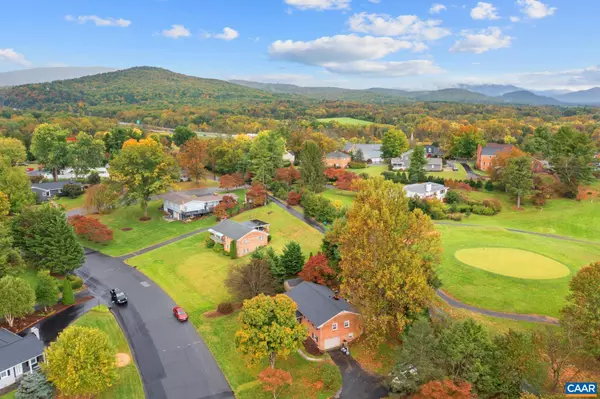$390,000
$400,000
2.5%For more information regarding the value of a property, please contact us for a free consultation.
1101 CROFTON AVE Waynesboro, VA 22980
4 Beds
3 Baths
2,805 SqFt
Key Details
Sold Price $390,000
Property Type Single Family Home
Sub Type Detached
Listing Status Sold
Purchase Type For Sale
Square Footage 2,805 sqft
Price per Sqft $139
Subdivision None Available
MLS Listing ID 657913
Sold Date 11/25/24
Style Split Level
Bedrooms 4
Full Baths 3
HOA Y/N N
Abv Grd Liv Area 1,484
Originating Board CAAR
Year Built 1963
Annual Tax Amount $2,365
Tax Year 2023
Lot Size 0.380 Acres
Acres 0.38
Property Description
Nestled on the 11th hole of Orchard Creek Golf Course, this stunning 4-bedroom, 3-bathroom brick home was tastefully renovated in 2022. The home features a new roof, updated HVAC, and completely reimagined bathrooms, all taken down to the studs and rebuilt for a fresh, contemporary feel. The refinished hardwood floors provide a warm and inviting atmosphere on the main level, while the newly renovated basement impresses with modern LVP flooring and tile, and a cozy gas fireplace?perfect for relaxing or entertaining. The kitchen is a delight, with granite countertops, crisp white cabinets, a spacious island, pantry, stainless steel appliances and garden views. Freshly painted throughout, the home is filled with natural light, enhancing its bright and open layout. With abundant storage, a large laundry room, and a 1-car garage, every convenience has been considered. Step outside to a large yard with a charming perennial garden. The property also includes a detached storage shed and sits in a peaceful, walkable neighborhood just steps from the country club. Centrally located between downtown, shopping, Coyner Springs Park, and easy access to I-64, this home offers the best of both comfort and convenience. Movie-in ready!Owner/Agent.,Granite Counter,White Cabinets,Fireplace in Basement
Location
State VA
County Waynesboro City
Zoning RS-12
Rooms
Other Rooms Living Room, Dining Room, Kitchen, Family Room, Foyer, Laundry, Utility Room, Full Bath, Additional Bedroom
Basement Fully Finished, Full, Walkout Level, Windows
Main Level Bedrooms 3
Interior
Interior Features Entry Level Bedroom
Heating Baseboard
Cooling Central A/C
Flooring Ceramic Tile, Wood
Fireplaces Number 1
Fireplaces Type Gas/Propane
Equipment Washer/Dryer Hookups Only
Fireplace Y
Appliance Washer/Dryer Hookups Only
Heat Source Natural Gas
Exterior
View Garden/Lawn
Roof Type Architectural Shingle
Accessibility None
Garage N
Building
Lot Description Sloping, Private
Foundation Block
Sewer Public Sewer
Water Public
Architectural Style Split Level
Additional Building Above Grade, Below Grade
New Construction N
Schools
High Schools Waynesboro
School District Waynesboro City Public Schools
Others
Senior Community No
Ownership Other
Special Listing Condition Standard
Read Less
Want to know what your home might be worth? Contact us for a FREE valuation!

Our team is ready to help you sell your home for the highest possible price ASAP

Bought with DENISE RAMEY TEAM • LONG & FOSTER - CHARLOTTESVILLE WEST





