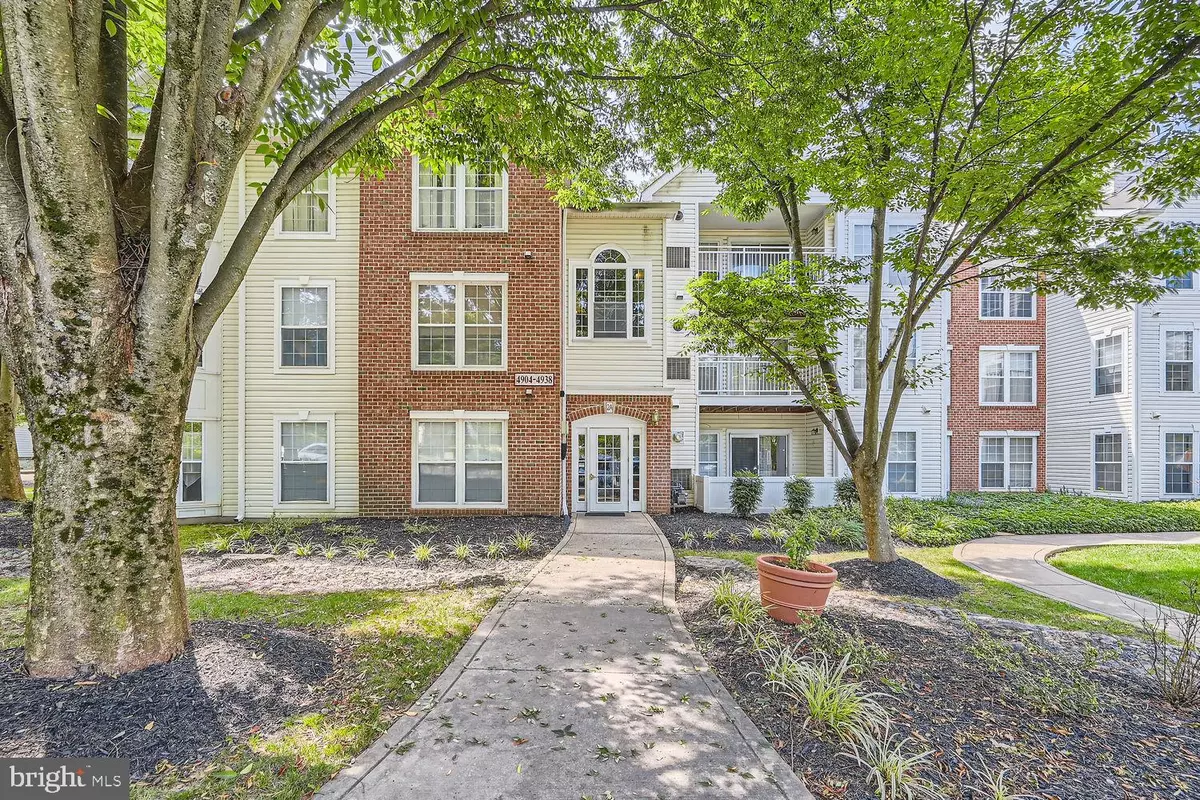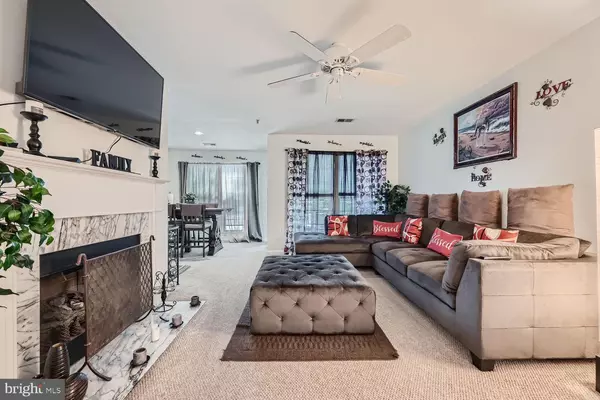$225,000
$229,900
2.1%For more information regarding the value of a property, please contact us for a free consultation.
4922 STONE SHOP CIR #4922 Owings Mills, MD 21117
3 Beds
2 Baths
1,307 SqFt
Key Details
Sold Price $225,000
Property Type Condo
Sub Type Condo/Co-op
Listing Status Sold
Purchase Type For Sale
Square Footage 1,307 sqft
Price per Sqft $172
Subdivision Silverbrook Wood
MLS Listing ID MDBC2105176
Sold Date 11/26/24
Style Unit/Flat
Bedrooms 3
Full Baths 2
Condo Fees $340/mo
HOA Y/N N
Abv Grd Liv Area 1,307
Originating Board BRIGHT
Year Built 1995
Annual Tax Amount $2,008
Tax Year 2024
Property Description
This inviting 3-bedroom, 2-bathroom condo in Owings Mills offers the perfect blend of style and functionality. Cozy up by the fireplace in the living room, perfect for relaxing evenings. The condo features a mix of plush carpet and durable laminate flooring, providing both comfort and easy maintenance.
The primary bedroom boasts a private, connecting bathroom for added convenience. The eat-in kitchen is adjacent to the dining area, creating an ideal space for entertaining. Step out onto the balcony to enjoy fresh air and a cup of coffee. With its prime location and desirable amenities, this condo is an opportunity you don't want to miss. Schedule a viewing today and experience the charm of Owings Mills living!
Location
State MD
County Baltimore
Zoning UNK
Rooms
Other Rooms Bedroom 2, Bedroom 3, Bedroom 1, Bathroom 2
Main Level Bedrooms 3
Interior
Interior Features Ceiling Fan(s), Combination Dining/Living, Floor Plan - Traditional, Kitchen - Country, Primary Bath(s), Bathroom - Tub Shower
Hot Water Natural Gas
Heating Central
Cooling Central A/C
Flooring Carpet, Ceramic Tile, Laminated
Fireplaces Number 1
Fireplaces Type Gas/Propane
Equipment Built-In Microwave, Dishwasher, Disposal, Exhaust Fan, Refrigerator, Washer, Dryer, Stove
Fireplace Y
Appliance Built-In Microwave, Dishwasher, Disposal, Exhaust Fan, Refrigerator, Washer, Dryer, Stove
Heat Source Natural Gas
Laundry Has Laundry
Exterior
Exterior Feature Balcony
Utilities Available Cable TV Available, Electric Available, Natural Gas Available, Phone Available, Sewer Available, Water Available
Amenities Available Tot Lots/Playground, Pool - Outdoor
Water Access N
Accessibility None
Porch Balcony
Garage N
Building
Story 1
Unit Features Garden 1 - 4 Floors
Sewer Public Sewer
Water Public
Architectural Style Unit/Flat
Level or Stories 1
Additional Building Above Grade, Below Grade
New Construction N
Schools
School District Baltimore County Public Schools
Others
Pets Allowed Y
HOA Fee Include Water
Senior Community No
Tax ID 04022200019512
Ownership Condominium
Acceptable Financing Conventional, Bank Portfolio, Cash
Listing Terms Conventional, Bank Portfolio, Cash
Financing Conventional,Bank Portfolio,Cash
Special Listing Condition Standard
Pets Allowed Case by Case Basis
Read Less
Want to know what your home might be worth? Contact us for a FREE valuation!

Our team is ready to help you sell your home for the highest possible price ASAP

Bought with Hallima Iyabo Abdulkareem • Keller Williams Preferred Properties





