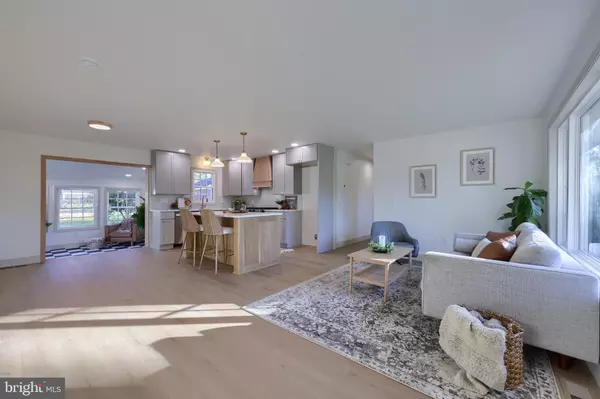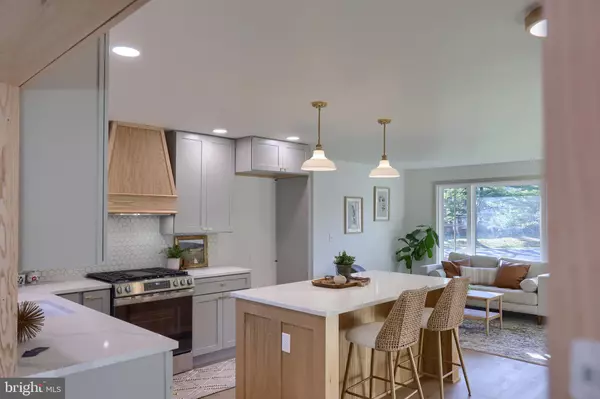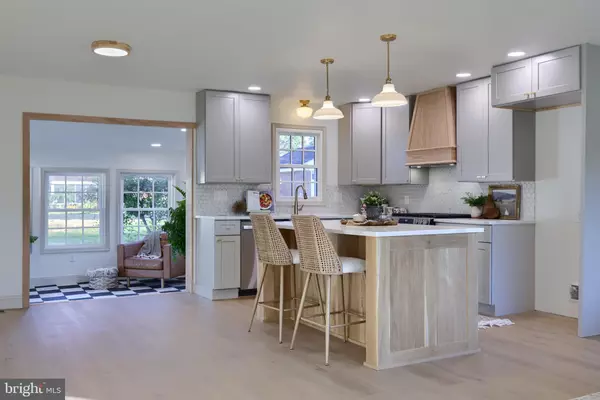$353,000
$349,900
0.9%For more information regarding the value of a property, please contact us for a free consultation.
127 MAPLE LN Lancaster, PA 17601
2 Beds
2 Baths
2,025 SqFt
Key Details
Sold Price $353,000
Property Type Single Family Home
Sub Type Detached
Listing Status Sold
Purchase Type For Sale
Square Footage 2,025 sqft
Price per Sqft $174
Subdivision None Available
MLS Listing ID PALA2058872
Sold Date 12/03/24
Style Ranch/Rambler
Bedrooms 2
Full Baths 2
HOA Y/N N
Abv Grd Liv Area 1,075
Originating Board BRIGHT
Year Built 1962
Annual Tax Amount $3,618
Tax Year 2024
Lot Size 0.320 Acres
Acres 0.32
Lot Dimensions 0.00 x 0.00
Property Description
Nestled in the heart of Manheim Township, this charming rancher is situated in one of the most convenient pockets in all of Lancaster County. Perfectly positioned between Lancaster City and the bustling Belmont Shopping Center, this home offers unparalleled access to highways, making commuting a breeze. The property is surrounded by beautiful mature trees, providing a serene, natural setting while still being close to all the amenities you need.
This home has been completely renovated from top to bottom, featuring a brand-new roof, AC, and flooring throughout. The kitchen is a standout, boasting new appliances, white oak accents and stunning quartz countertops, ideal for cooking and entertaining. With a great setback from the street, you'll enjoy both privacy and curb appeal in this thoughtfully updated home.
Open house dates: 10/25 @ 5-7pm & 10/27 @ 1-3pm.
Location
State PA
County Lancaster
Area Manheim Twp (10539)
Zoning RESIDENTIAL
Direction South
Rooms
Basement Full, Fully Finished
Main Level Bedrooms 2
Interior
Interior Features Kitchen - Island, Recessed Lighting, Bathroom - Tub Shower, Bathroom - Walk-In Shower, Entry Level Bedroom, Floor Plan - Open
Hot Water Electric
Heating Forced Air
Cooling Central A/C
Flooring Engineered Wood, Luxury Vinyl Plank, Tile/Brick
Equipment Stainless Steel Appliances, Dishwasher, Range Hood
Fireplace N
Window Features Energy Efficient,Double Pane
Appliance Stainless Steel Appliances, Dishwasher, Range Hood
Heat Source Natural Gas
Exterior
Parking Features Garage - Front Entry, Garage Door Opener, Inside Access
Garage Spaces 5.0
Water Access N
Roof Type Shingle
Accessibility 2+ Access Exits
Attached Garage 1
Total Parking Spaces 5
Garage Y
Building
Lot Description Front Yard, Open, Rear Yard
Story 1
Foundation Other, Block
Sewer Public Sewer
Water Public
Architectural Style Ranch/Rambler
Level or Stories 1
Additional Building Above Grade, Below Grade
Structure Type Dry Wall
New Construction N
Schools
Middle Schools Manheim Township
High Schools Manheim Township
School District Manheim Township
Others
Senior Community No
Tax ID 390-95082-0-0000
Ownership Fee Simple
SqFt Source Assessor
Acceptable Financing Cash, Conventional, FHA, VA
Listing Terms Cash, Conventional, FHA, VA
Financing Cash,Conventional,FHA,VA
Special Listing Condition Standard
Read Less
Want to know what your home might be worth? Contact us for a FREE valuation!

Our team is ready to help you sell your home for the highest possible price ASAP

Bought with Evan P. Owens • Berkshire Hathaway HomeServices Homesale Realty





