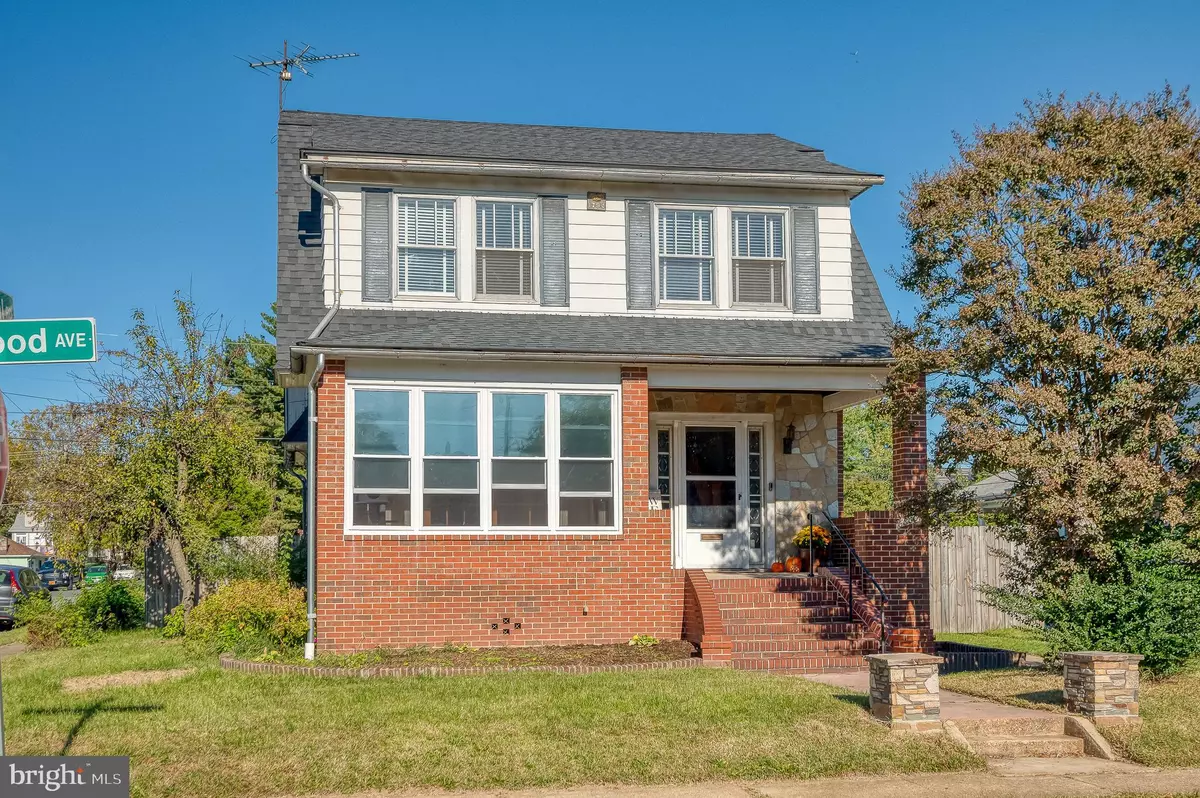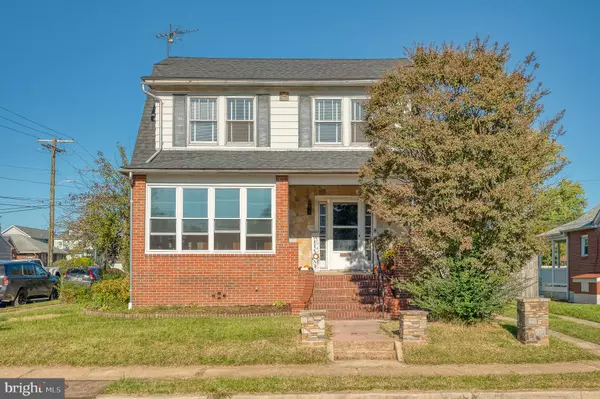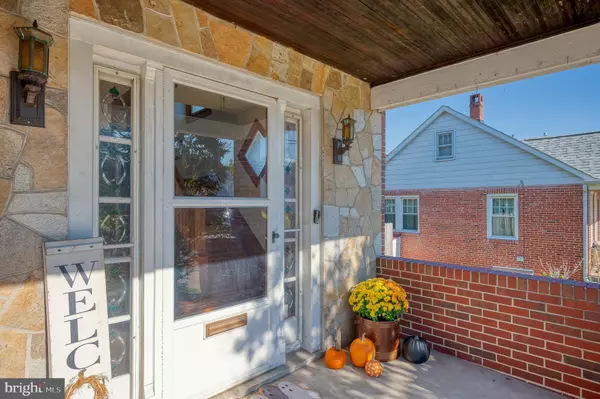$299,900
$299,900
For more information regarding the value of a property, please contact us for a free consultation.
6800 BRENTWOOD AVE Dundalk, MD 21222
3 Beds
3 Baths
1,482 SqFt
Key Details
Sold Price $299,900
Property Type Single Family Home
Sub Type Detached
Listing Status Sold
Purchase Type For Sale
Square Footage 1,482 sqft
Price per Sqft $202
Subdivision Fairlawn
MLS Listing ID MDBC2108602
Sold Date 12/04/24
Style Traditional
Bedrooms 3
Full Baths 2
Half Baths 1
HOA Y/N N
Abv Grd Liv Area 1,482
Originating Board BRIGHT
Year Built 1929
Annual Tax Amount $2,069
Tax Year 2024
Lot Size 6,875 Sqft
Acres 0.16
Lot Dimensions 1.00 x
Property Description
Discover this freshly painted, inviting single-family home in Dundalk! On the main level, enjoy the sun porch, large living room, a spacious kitchen, separate dining room, additional room perfect for an office, playroom, craft room, or additional sitting area. Complete with original hardwood floors throughout, a stylishly remodeled bathroom (2023), a new roof (2022) and energy efficient windows (2022) on the main level. Enjoy privacy and security in your spacious backyard with a new fence (2021). The property also includes a two-car detached garage, ideal for car enthusiasts, additional storage, creative projects, or simply enjoy the convenience of additional off street parking.
This home is move -in ready and awaits your personal touch!
Location
State MD
County Baltimore
Zoning RESIDENTIAL
Rooms
Basement Other
Interior
Interior Features Attic, Built-Ins, Ceiling Fan(s), Floor Plan - Traditional, Kitchen - Eat-In, Kitchen - Table Space, Wood Floors
Hot Water Natural Gas
Heating Radiator
Cooling Ceiling Fan(s), Window Unit(s)
Flooring Hardwood
Equipment Dishwasher, Dryer, Freezer, Refrigerator, Stove, Washer, Water Heater
Fireplace N
Window Features Screens,Storm,Wood Frame
Appliance Dishwasher, Dryer, Freezer, Refrigerator, Stove, Washer, Water Heater
Heat Source Oil
Exterior
Parking Features Additional Storage Area
Garage Spaces 2.0
Water Access N
Roof Type Asphalt,Shingle
Accessibility None
Total Parking Spaces 2
Garage Y
Building
Story 3
Foundation Other
Sewer Public Sewer
Water Public
Architectural Style Traditional
Level or Stories 3
Additional Building Above Grade, Below Grade
Structure Type Dry Wall,Plaster Walls
New Construction N
Schools
School District Baltimore County Public Schools
Others
Senior Community No
Tax ID 04121212059680
Ownership Fee Simple
SqFt Source Assessor
Acceptable Financing Cash, Conventional, FHA, VA
Listing Terms Cash, Conventional, FHA, VA
Financing Cash,Conventional,FHA,VA
Special Listing Condition Standard
Read Less
Want to know what your home might be worth? Contact us for a FREE valuation!

Our team is ready to help you sell your home for the highest possible price ASAP

Bought with Karen Toohey • RE/MAX Advantage Realty





