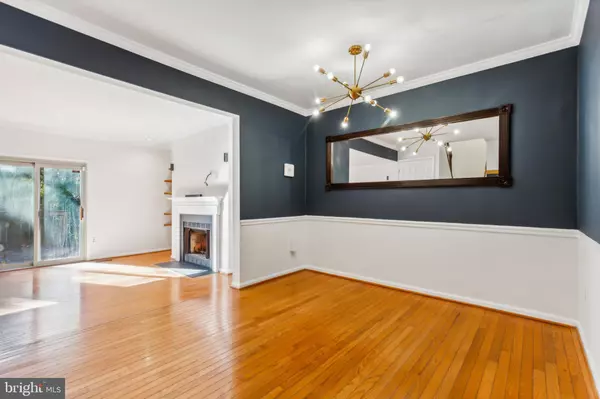$625,000
$620,000
0.8%For more information regarding the value of a property, please contact us for a free consultation.
5912 LANGTON DR Alexandria, VA 22310
3 Beds
4 Baths
2,000 SqFt
Key Details
Sold Price $625,000
Property Type Townhouse
Sub Type Interior Row/Townhouse
Listing Status Sold
Purchase Type For Sale
Square Footage 2,000 sqft
Price per Sqft $312
Subdivision Runnymeade
MLS Listing ID VAFX2206258
Sold Date 12/06/24
Style Colonial
Bedrooms 3
Full Baths 2
Half Baths 2
HOA Fees $78/qua
HOA Y/N Y
Abv Grd Liv Area 1,400
Originating Board BRIGHT
Year Built 1983
Annual Tax Amount $6,159
Tax Year 2024
Lot Size 1,500 Sqft
Acres 0.03
Property Description
Welcome home to 5912 Langton Drive, located in the highly sought-after neighborhood of Runnymede in Alexandria and just a short walk to Van Dorn Metro station, providing easy access to transportation.
Enjoy modern maple cabinets and stunning granite countertops with stainless steel appliances (2024) that are perfect for culinary adventures. There is hardwood flooring throughout the entire main level, stairs, upper-level hallway, and primary bedroom. A large living room features a cozy fireplace, ideal for gatherings and relaxation. The primary bedroom in generously sized, complete with an en-suite full bath and walk-in closet. 2nd and 3rd bedrooms have brand new carpet. A fully finished walk-out lower level with Luxury Vinyl Plank floors provides additional living space and flexibility and a new HVAC in 2020. New paint throughout in 2024. There is a deck that leads down to a patio and a fenced rear yard, offering a private space for outdoor activities The property backs to trees, enhancing tranquility and privacy. This lovely town home combines modern amenities with a welcoming atmosphere, all in a prime location. Don’t miss the opportunity to make it yours!
Location
State VA
County Fairfax
Zoning 180
Rooms
Basement Fully Finished, Walkout Level
Interior
Hot Water Electric
Heating Heat Pump(s)
Cooling Ceiling Fan(s), Central A/C
Flooring Carpet, Wood
Fireplaces Number 1
Fireplace Y
Heat Source Electric
Exterior
Garage Spaces 1.0
Amenities Available Common Grounds, Basketball Courts, Jog/Walk Path, Reserved/Assigned Parking, Tennis Courts, Tot Lots/Playground
Water Access N
Roof Type Asphalt
Accessibility None
Total Parking Spaces 1
Garage N
Building
Story 3
Foundation Slab
Sewer Public Sewer
Water Public
Architectural Style Colonial
Level or Stories 3
Additional Building Above Grade, Below Grade
Structure Type Dry Wall
New Construction N
Schools
Elementary Schools Bush Hill
Middle Schools Twain
High Schools Edison
School District Fairfax County Public Schools
Others
HOA Fee Include Common Area Maintenance,Insurance,Management,Reserve Funds,Snow Removal,Road Maintenance,Trash
Senior Community No
Tax ID 0814 30 0099
Ownership Fee Simple
SqFt Source Assessor
Acceptable Financing FHA, Cash, Conventional, VA
Listing Terms FHA, Cash, Conventional, VA
Financing FHA,Cash,Conventional,VA
Special Listing Condition Standard
Read Less
Want to know what your home might be worth? Contact us for a FREE valuation!

Our team is ready to help you sell your home for the highest possible price ASAP

Bought with Nadia B Ramia • Samson Properties






