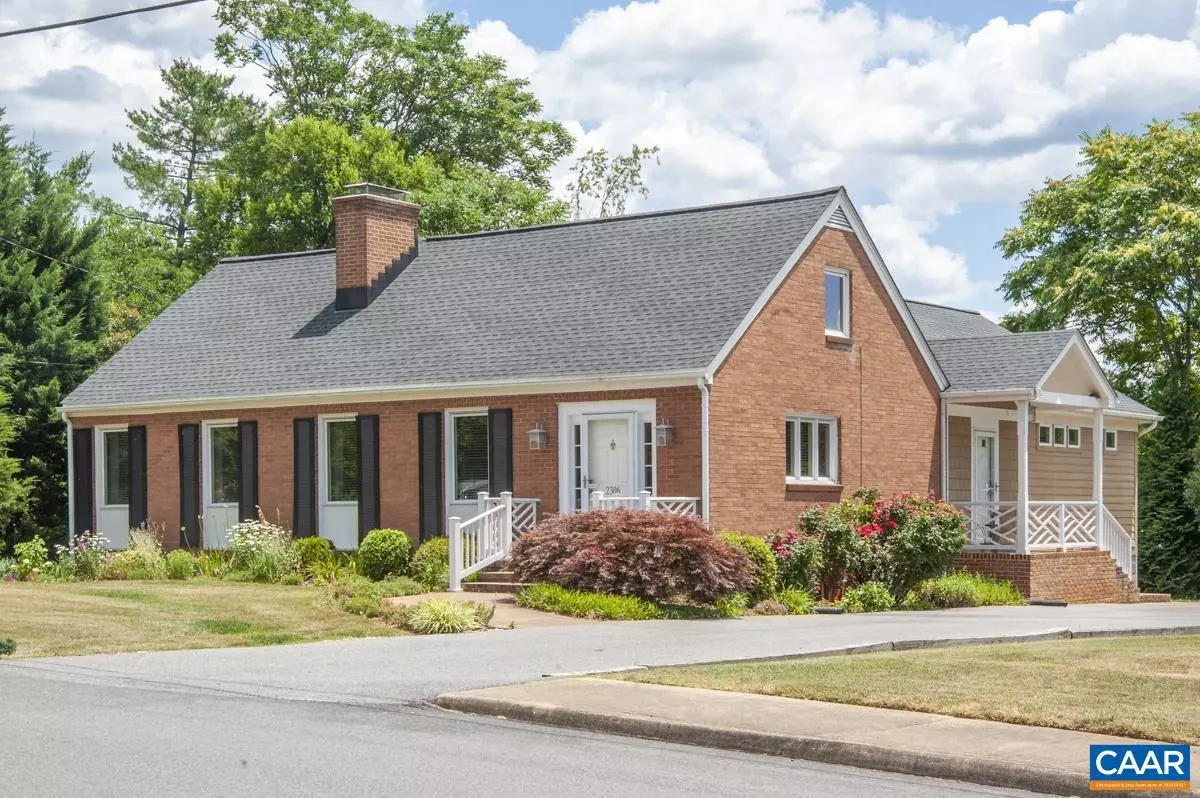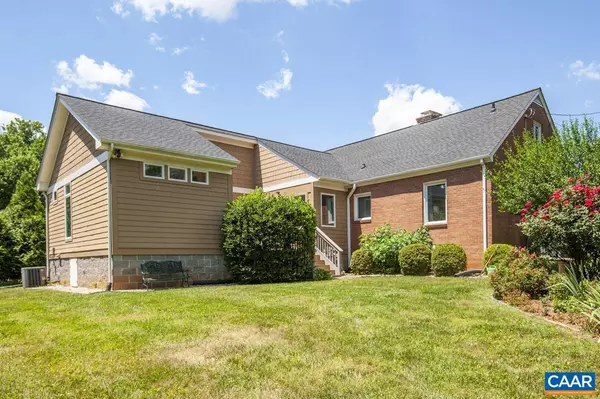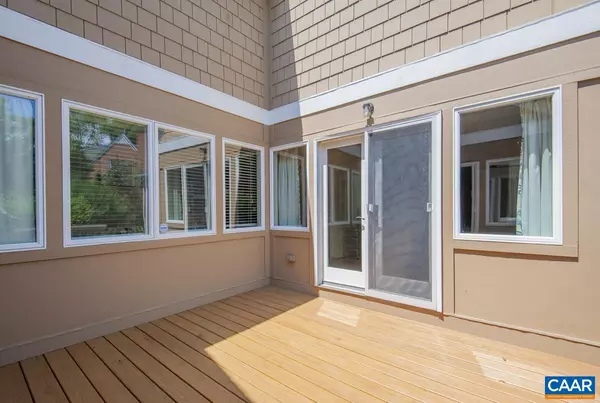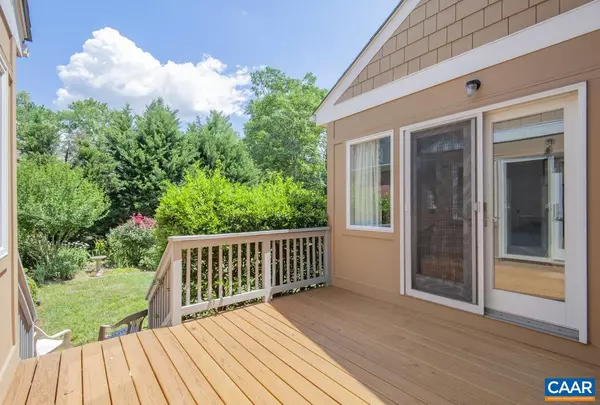$565,000
$599,900
5.8%For more information regarding the value of a property, please contact us for a free consultation.
2306 TARLETON DR Charlottesville, VA 22901
3 Beds
3 Baths
2,310 SqFt
Key Details
Sold Price $565,000
Property Type Single Family Home
Sub Type Detached
Listing Status Sold
Purchase Type For Sale
Square Footage 2,310 sqft
Price per Sqft $244
Subdivision None Available
MLS Listing ID 656794
Sold Date 12/06/24
Style Other
Bedrooms 3
Full Baths 3
HOA Y/N N
Abv Grd Liv Area 1,926
Originating Board CAAR
Year Built 1960
Annual Tax Amount $5,410
Tax Year 2024
Lot Size 0.290 Acres
Acres 0.29
Property Description
Welcome to this beautiful gem nestled in a sought-after city community. This home has been thoughtfully updated for modern comfort and style with recent renovations, including a deluxe master suite with large tile shower and walk-in closet, gourmet kitchen where you can cook in style with gorgeous cabinets, granite countertops, and ample space for culinary creations. Relax by one of 2 fireplaces and benefit from updated windows, 2 hot water heaters and dual heat pumps for optimal climate control. The basement family room offers additional living space. Enjoy a courtyard deck accessible from the dining room and master bedroom, offering a perfect setting for outdoor relaxation. The lot has potential for a garage addition.,Granite Counter,Fireplace in Family Room,Fireplace in Living Room
Location
State VA
County Charlottesville City
Zoning R-B
Rooms
Other Rooms Living Room, Dining Room, Kitchen, Family Room, Foyer, Laundry, Utility Room, Full Bath, Additional Bedroom
Basement Interior Access, Outside Entrance, Partially Finished, Sump Pump, Windows
Main Level Bedrooms 3
Interior
Interior Features Entry Level Bedroom
Heating Heat Pump(s)
Cooling Heat Pump(s)
Flooring Ceramic Tile, Hardwood
Fireplaces Type Brick, Gas/Propane, Wood
Equipment Dryer, Washer
Fireplace N
Window Features Insulated
Appliance Dryer, Washer
Exterior
View Garden/Lawn
Roof Type Composite
Accessibility None
Garage N
Building
Lot Description Landscaping, Sloping, Private
Story 1
Foundation Block
Sewer Public Sewer
Water Public
Architectural Style Other
Level or Stories 1
Additional Building Above Grade, Below Grade
New Construction N
Schools
Elementary Schools Greenbrier
Middle Schools Walker & Buford
High Schools Charlottesville
School District Charlottesville City Public Schools
Others
Ownership Other
Special Listing Condition Standard
Read Less
Want to know what your home might be worth? Contact us for a FREE valuation!

Our team is ready to help you sell your home for the highest possible price ASAP

Bought with DEBORAH A. RUTTER • NEST REALTY GROUP





