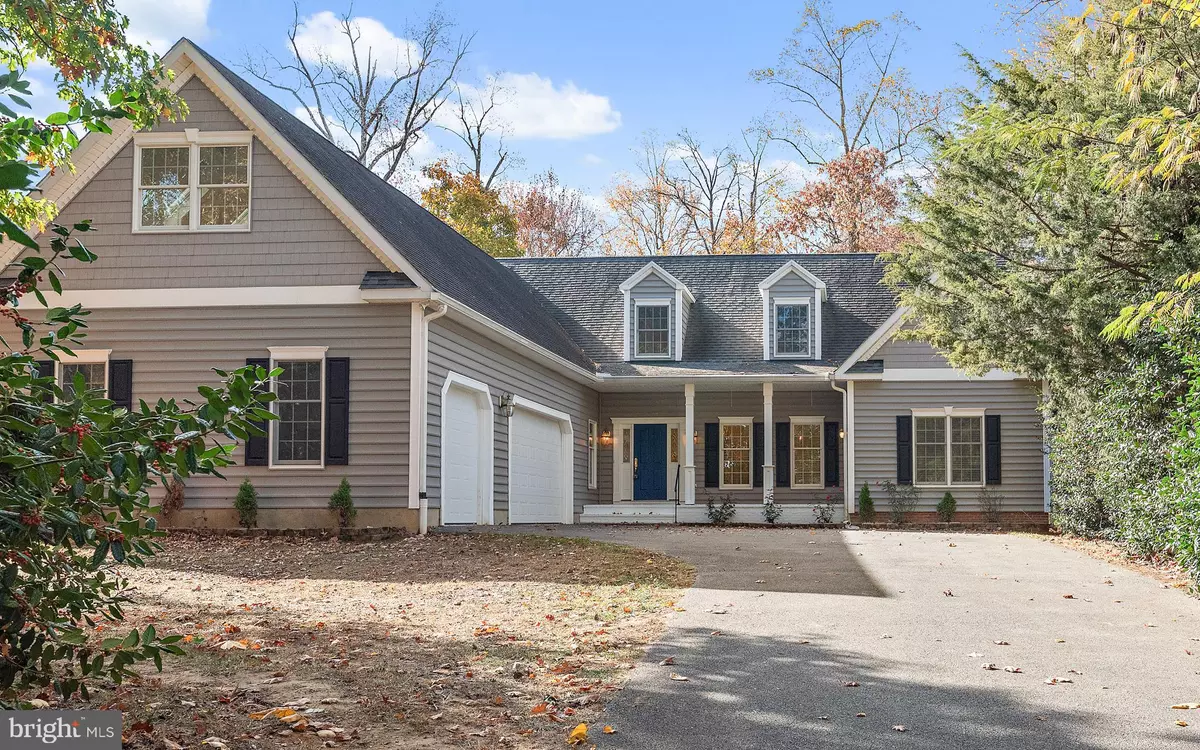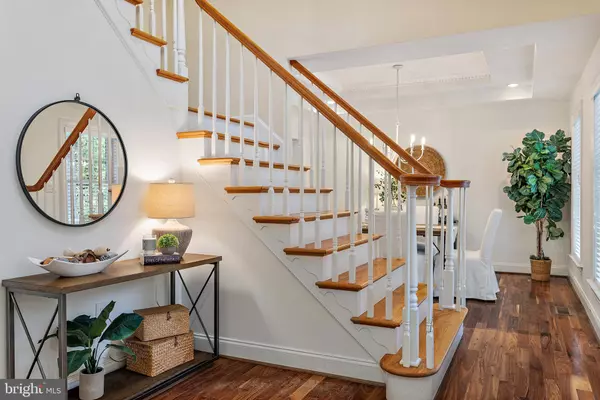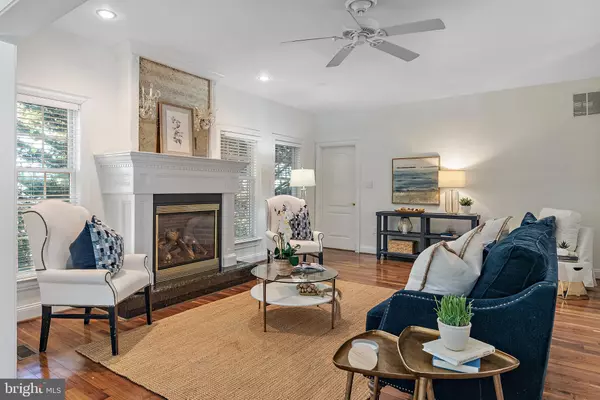$999,500
$999,500
For more information regarding the value of a property, please contact us for a free consultation.
2936 SOUTHAVEN DR Annapolis, MD 21401
5 Beds
4 Baths
5,904 SqFt
Key Details
Sold Price $999,500
Property Type Single Family Home
Sub Type Detached
Listing Status Sold
Purchase Type For Sale
Square Footage 5,904 sqft
Price per Sqft $169
Subdivision Southaven
MLS Listing ID MDAA2097788
Sold Date 12/10/24
Style Cape Cod
Bedrooms 5
Full Baths 3
Half Baths 1
HOA Fees $6/ann
HOA Y/N Y
Abv Grd Liv Area 4,864
Originating Board BRIGHT
Year Built 2005
Annual Tax Amount $10,071
Tax Year 2024
Lot Size 1.048 Acres
Acres 1.05
Property Description
Welcome to 2936 South Haven Dr, where the road leads you to a hidden gem. Nestled amongst evergreens that frame this lovely Cape Cod with 5,000 plus finished square feet over an acre. Driving up to the house, you notice all the extra parking with the oversized side entry three-car garage with an added sun-filled bonus studio above with skylights, water plummed, and conditioning. The two-story entry welcomes you into a spacious floor plan flow that works for all buyers. Beautiful hardwood floors throughout the first-floor pop against the freshly painted walls. The first-floor suite with a tray ceiling added windows, and custom molding makes the primary bedroom, with the remodeled bath and expanded closet, highly sought after. The kitchen has gas cooking, custom cabinetry, updated granite, and tiled backsplash. This truly is a cooking enthusiast's dream kitchen. Entertain in the formal dining room off the kitchen or buffet style in the huge eat-in kitchen. The great room boasts a gas fireplace and an additional side room for entertaining. This home was built with a separate entrance off the front porch into the in-home office for those needing to meet clients at home. Off the kitchen is a gorgeous stone floored screened-in porch, the owner's favorite room, and a bonus of outdoor decking that overlooks a park-like setting. The first-floor laundry and mudroom are off the expanded garage with extensive storage.
Once up the stairs, you will find four large bedrooms: one with its on-suite, two bedrooms with a jack-and-jill bath, and another for a nursery. The large bedrooms make room for extended family, guests, and friends.
The lower level basement houses the updated utilities, including a generator hookup and additional storage with a walkout.
Southaven Dr. Circle is known for its quiet streets and walkability. There is a community tot lot and access to the water for kayaks and paddleboards.
Make 2936 Southaven Dr your Annapolis sanctuary—a meticulously cared-for home offering luxury, comfort, and endless possibilities.
Location
State MD
County Anne Arundel
Zoning R2
Rooms
Other Rooms Living Room, Dining Room, Bedroom 2, Bedroom 4, Kitchen, Foyer, Office, Utility Room, Bathroom 1, Bathroom 2, Bathroom 3, Bonus Room
Basement Connecting Stairway, Poured Concrete, Unfinished, Walkout Stairs
Main Level Bedrooms 1
Interior
Interior Features Ceiling Fan(s), Central Vacuum, Crown Moldings, Entry Level Bedroom, Family Room Off Kitchen, Floor Plan - Open, Formal/Separate Dining Room, Kitchen - Eat-In, Kitchen - Gourmet, Kitchen - Table Space, Primary Bath(s), Skylight(s), Store/Office, Walk-in Closet(s), Water Treat System, Wood Floors
Hot Water Bottled Gas
Heating Heat Pump(s)
Cooling Ceiling Fan(s), Heat Pump(s)
Fireplaces Number 1
Fireplace Y
Heat Source Electric, Propane - Leased
Exterior
Parking Features Garage Door Opener, Garage - Side Entry, Additional Storage Area, Oversized, Other
Garage Spaces 9.0
Fence Invisible
Water Access N
View Garden/Lawn, Trees/Woods
Roof Type Architectural Shingle
Accessibility Other
Attached Garage 3
Total Parking Spaces 9
Garage Y
Building
Lot Description Additional Lot(s), Backs to Trees, Front Yard, Level
Story 3
Foundation Crawl Space
Sewer On Site Septic
Water Well
Architectural Style Cape Cod
Level or Stories 3
Additional Building Above Grade, Below Grade
New Construction N
Schools
School District Anne Arundel County Public Schools
Others
Pets Allowed Y
Senior Community No
Tax ID 020274790013196
Ownership Fee Simple
SqFt Source Assessor
Acceptable Financing Cash, Conventional, VA
Horse Property N
Listing Terms Cash, Conventional, VA
Financing Cash,Conventional,VA
Special Listing Condition Standard
Pets Allowed No Pet Restrictions
Read Less
Want to know what your home might be worth? Contact us for a FREE valuation!

Our team is ready to help you sell your home for the highest possible price ASAP

Bought with Jennifer Holden • Compass





