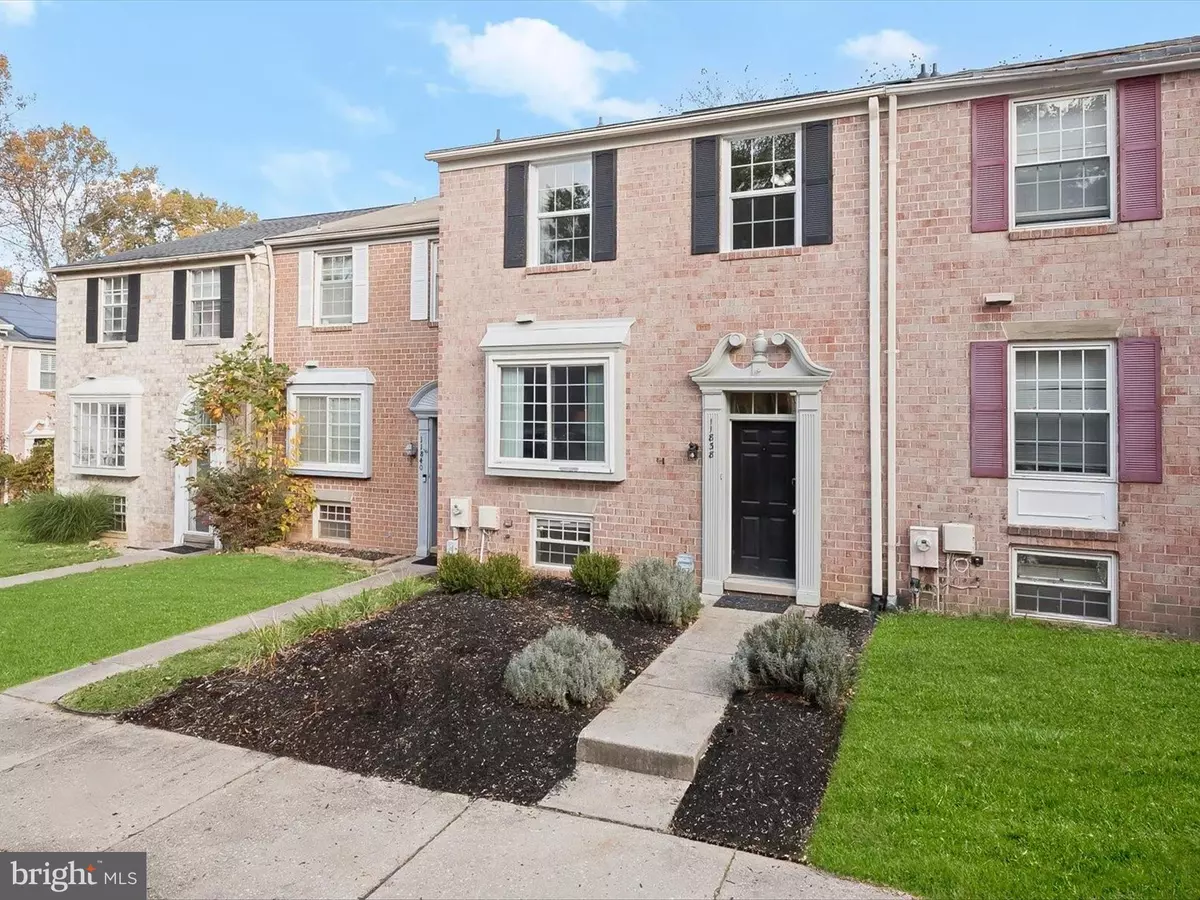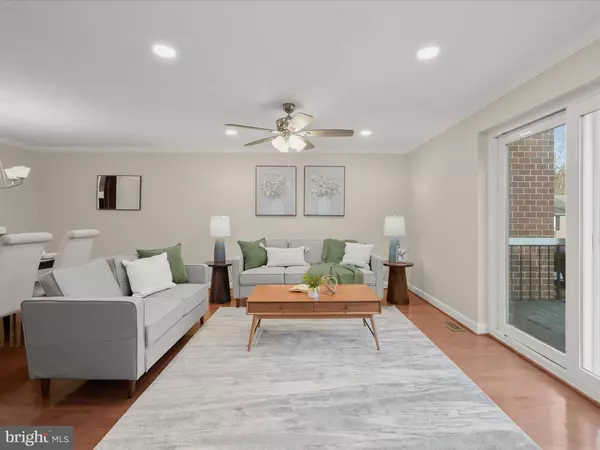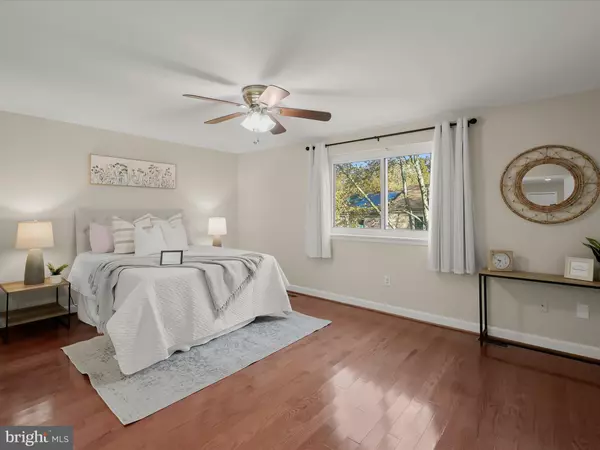$481,000
$465,000
3.4%For more information regarding the value of a property, please contact us for a free consultation.
11838 NEW COUNTRY LN Columbia, MD 21044
4 Beds
4 Baths
2,195 SqFt
Key Details
Sold Price $481,000
Property Type Townhouse
Sub Type Interior Row/Townhouse
Listing Status Sold
Purchase Type For Sale
Square Footage 2,195 sqft
Price per Sqft $219
Subdivision Clary'S Forest
MLS Listing ID MDHW2046226
Sold Date 12/13/24
Style Traditional
Bedrooms 4
Full Baths 3
Half Baths 1
HOA Fees $58/ann
HOA Y/N Y
Abv Grd Liv Area 1,600
Originating Board BRIGHT
Year Built 1985
Annual Tax Amount $5,665
Tax Year 2024
Lot Size 1,481 Sqft
Acres 0.03
Property Description
Welcome to 11838 New Country Lane, a solid brick townhome with 2400 sqft of living space nestled in the charming Clary's Forest neighborhood of Columbia! The main level welcomes you with beautiful hardwood floors and an expansive, updated kitchen featuring granite countertops, stainless steel appliances, ample cabinetry, and a casual dining area. Perfect for entertaining, the living and dining rooms offer a warm ambiance, with the living room providing direct access to the deck. A convenient main-level powder room completes this floor. Upstairs, the primary bedroom features an en-suite full bath and hardwood floors, while two additional bedrooms each with hardwood floors and a full bath offer comfort and flexibility. The lower level presents a cozy family room anchored by a fireplace, with walkout access to the backyard, an additional bedroom, and a laundry room. This thoughtfully designed home blends style and functionality for a truly inviting living experience.
Location
State MD
County Howard
Zoning NT
Rooms
Other Rooms Living Room, Dining Room, Primary Bedroom, Bedroom 2, Bedroom 3, Bedroom 4, Kitchen, Family Room, Foyer, Laundry
Basement Walkout Level, Full, Connecting Stairway, Heated, Improved, Interior Access, Windows
Interior
Interior Features Attic/House Fan, Breakfast Area, Built-Ins, Carpet, Ceiling Fan(s), Dining Area, Floor Plan - Traditional, Kitchen - Eat-In, Primary Bath(s), Pantry, Recessed Lighting, Bathroom - Tub Shower, Upgraded Countertops, Walk-in Closet(s), Window Treatments, Wood Floors
Hot Water Electric
Heating Heat Pump(s)
Cooling Ceiling Fan(s), Central A/C
Flooring Hardwood, Luxury Vinyl Plank
Fireplaces Number 1
Fireplaces Type Fireplace - Glass Doors
Equipment Cooktop, Dishwasher, Dryer - Electric, Energy Efficient Appliances, Icemaker, Microwave, Oven - Wall, Oven - Double, Oven - Self Cleaning, Refrigerator, Stainless Steel Appliances, Washer, Water Heater, Water Heater - High-Efficiency
Fireplace Y
Window Features Double Pane,Screens
Appliance Cooktop, Dishwasher, Dryer - Electric, Energy Efficient Appliances, Icemaker, Microwave, Oven - Wall, Oven - Double, Oven - Self Cleaning, Refrigerator, Stainless Steel Appliances, Washer, Water Heater, Water Heater - High-Efficiency
Heat Source Electric
Laundry Lower Floor
Exterior
Exterior Feature Deck(s)
Parking On Site 1
Amenities Available Basketball Courts, Bike Trail, Common Grounds, Community Center, Golf Course Membership Available, Jog/Walk Path, Lake, Pool Mem Avail, Reserved/Assigned Parking, Tot Lots/Playground
Water Access N
View Garden/Lawn
Roof Type Shingle
Accessibility Other
Porch Deck(s)
Garage N
Building
Lot Description Front Yard, Rear Yard
Story 3
Foundation Permanent
Sewer Public Sewer
Water Public
Architectural Style Traditional
Level or Stories 3
Additional Building Above Grade, Below Grade
Structure Type Dry Wall
New Construction N
Schools
School District Howard County Public School System
Others
HOA Fee Include Snow Removal,Management,Reserve Funds
Senior Community No
Tax ID 1415071362
Ownership Fee Simple
SqFt Source Assessor
Security Features Main Entrance Lock,Smoke Detector
Special Listing Condition Standard
Read Less
Want to know what your home might be worth? Contact us for a FREE valuation!

Our team is ready to help you sell your home for the highest possible price ASAP

Bought with Patricia W Warfield • Coldwell Banker Realty





