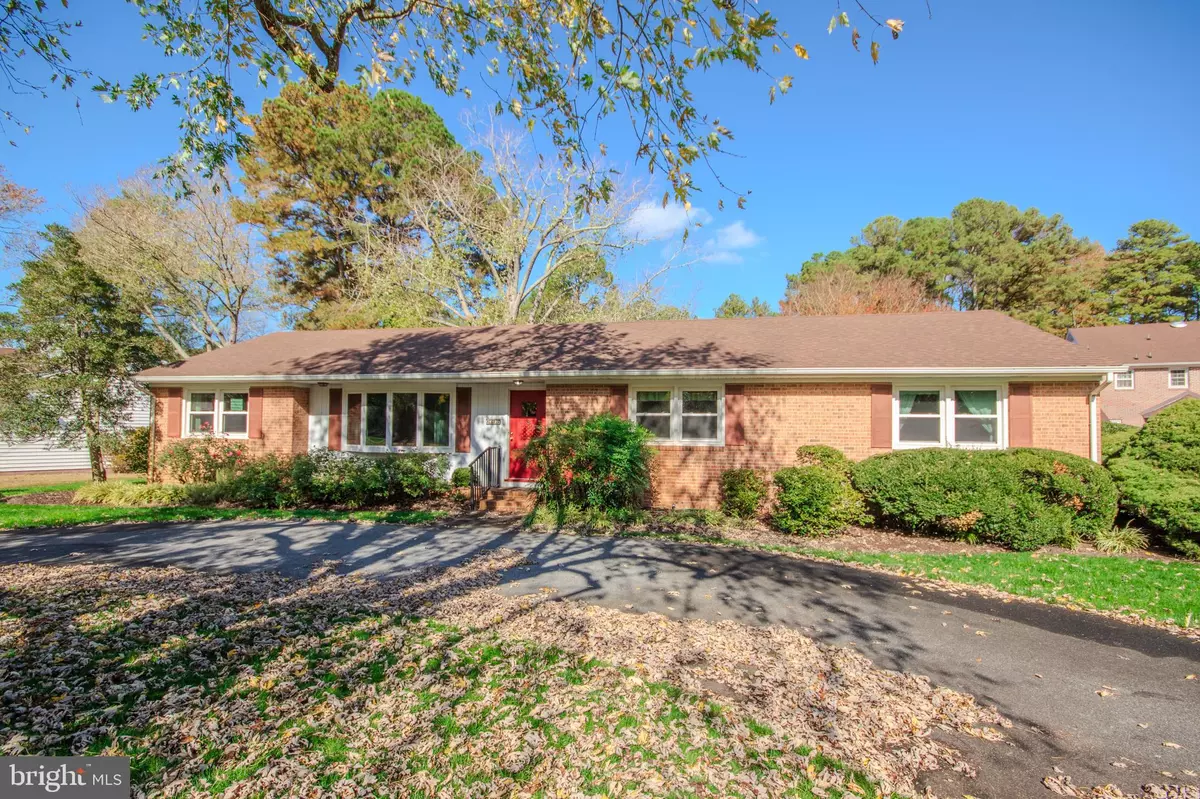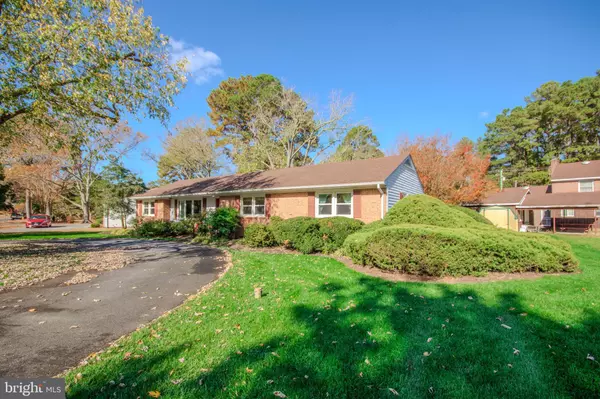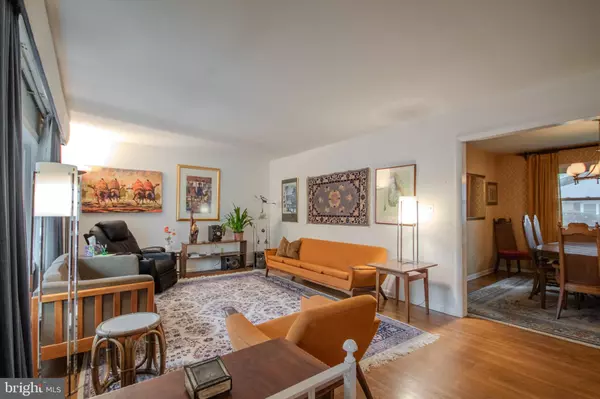$295,000
$295,000
For more information regarding the value of a property, please contact us for a free consultation.
605 IRENE AVE Salisbury, MD 21801
4 Beds
3 Baths
2,028 SqFt
Key Details
Sold Price $295,000
Property Type Single Family Home
Sub Type Detached
Listing Status Sold
Purchase Type For Sale
Square Footage 2,028 sqft
Price per Sqft $145
Subdivision Hunting Park
MLS Listing ID MDWC2015756
Sold Date 12/12/24
Style Ranch/Rambler
Bedrooms 4
Full Baths 3
HOA Y/N N
Abv Grd Liv Area 2,028
Originating Board BRIGHT
Year Built 1965
Annual Tax Amount $1,736
Tax Year 2024
Lot Size 0.264 Acres
Acres 0.26
Lot Dimensions 0.00 x 0.00
Property Description
This one owner home has a rich history of family life and is now ready to be loved again by someone new! It is a spacious, ranch style home situated in a wonderful location with city services but NO CITY TAXES! It has great walkability and easy access to SU, Tidal Health and all of the downtown offerings. It has been well cared for and the major components are reportedly in good shape. This home has incredible potential to be a show stopper! Don't let it get away!
Location
State MD
County Wicomico
Area Wicomico Southwest (23-03)
Zoning R20
Rooms
Other Rooms Living Room, Dining Room, Bedroom 2, Bedroom 3, Bedroom 4, Kitchen, Den, Bedroom 1, Bonus Room
Main Level Bedrooms 4
Interior
Interior Features Attic, Bathroom - Stall Shower, Entry Level Bedroom, Floor Plan - Traditional, Formal/Separate Dining Room, Primary Bath(s), Wood Floors
Hot Water Electric
Heating Heat Pump(s)
Cooling Heat Pump(s), Central A/C
Flooring Wood
Equipment Cooktop, Dishwasher, Dryer, Exhaust Fan, Oven - Double, Oven - Wall, Refrigerator, Washer, Water Heater
Fireplace N
Window Features Replacement,Vinyl Clad
Appliance Cooktop, Dishwasher, Dryer, Exhaust Fan, Oven - Double, Oven - Wall, Refrigerator, Washer, Water Heater
Heat Source Electric
Laundry Has Laundry
Exterior
Exterior Feature Deck(s)
Garage Spaces 6.0
Water Access N
Accessibility None
Porch Deck(s)
Total Parking Spaces 6
Garage N
Building
Story 1
Foundation Crawl Space
Sewer Public Sewer
Water Public
Architectural Style Ranch/Rambler
Level or Stories 1
Additional Building Above Grade, Below Grade
New Construction N
Schools
Elementary Schools Pinehurst
Middle Schools Bennett
High Schools James M. Bennett
School District Wicomico County Public Schools
Others
Senior Community No
Tax ID 2313004153
Ownership Fee Simple
SqFt Source Assessor
Acceptable Financing Cash, Conventional, FHA, VA
Listing Terms Cash, Conventional, FHA, VA
Financing Cash,Conventional,FHA,VA
Special Listing Condition Standard
Read Less
Want to know what your home might be worth? Contact us for a FREE valuation!

Our team is ready to help you sell your home for the highest possible price ASAP

Bought with James Littlefield • Northrop Realty





