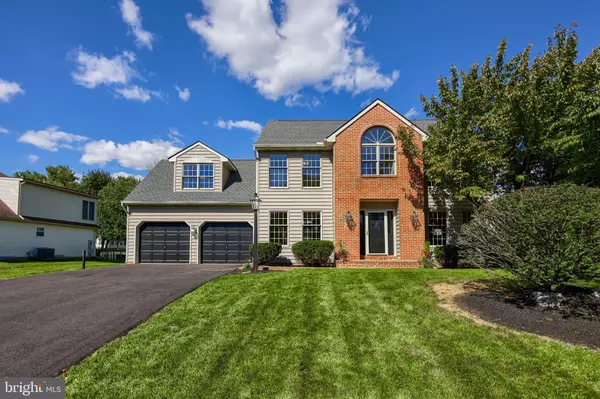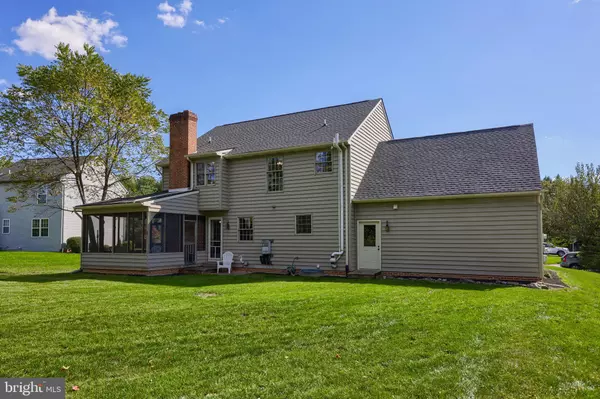$560,000
$575,000
2.6%For more information regarding the value of a property, please contact us for a free consultation.
325 N FARM DR Lititz, PA 17543
4 Beds
3 Baths
2,460 SqFt
Key Details
Sold Price $560,000
Property Type Single Family Home
Sub Type Detached
Listing Status Sold
Purchase Type For Sale
Square Footage 2,460 sqft
Price per Sqft $227
Subdivision Kings Pointe
MLS Listing ID PALA2057332
Sold Date 12/13/24
Style Colonial
Bedrooms 4
Full Baths 2
Half Baths 1
HOA Y/N N
Abv Grd Liv Area 2,460
Originating Board BRIGHT
Year Built 1991
Annual Tax Amount $7,288
Tax Year 2024
Lot Size 0.350 Acres
Acres 0.35
Property Description
Discover an exceptional opportunity in the sought-after Kings Pointe neighborhood of Manheim Township. This charming residence is conveniently situated just a short distance from restaurants, theaters, grocery stores, and Lancaster Airport—making it the perfect balance between community and accessibility. Step inside to a beautifully updated home, where fresh paint and thoughtful updates greet you. Boasting four spacious bedrooms, two full bathrooms, and a powder room, every corner of this home is designed for modern living. The inviting two-story foyer leads you to a versatile front sitting room or office, and a formal dining room ideal for entertaining. The well-equipped kitchen, complete with a cozy breakfast nook is perfect for casual dining. Gather in the inviting family room, where a wood-burning fireplace sets the stage for intimate gatherings and cherished memories. Step outside and relax in the screened-in porch or enjoy the peaceful flat rear yard, both perfect spots for unwinding after a long day. Upstairs, the primary suite is a true haven with new carpet, a ceiling fan, and a generous walk-in closet. Indulge in your private retreat, featuring a well appointed bathroom complete with a jetted tub, stall shower, and bidet. This level also includes three additional bedrooms, a full bath, and a convenient laundry closet. The lower level offers a versatile recreation area designed for entertaining. With a two-car garage and ample driveway parking, this home accommodates all your needs. Schedule a viewing today and envision your future in this beautiful home!
Location
State PA
County Lancaster
Area Manheim Twp (10539)
Zoning RESIDENTIAL
Rooms
Other Rooms Dining Room, Primary Bedroom, Bedroom 2, Bedroom 3, Bedroom 4, Kitchen, Family Room, Laundry, Mud Room, Office, Recreation Room, Bathroom 2, Primary Bathroom, Half Bath, Screened Porch
Basement Partial
Interior
Interior Features Ceiling Fan(s), Family Room Off Kitchen, Formal/Separate Dining Room, Kitchen - Eat-In, Primary Bath(s), Pantry, Recessed Lighting, Bathroom - Stall Shower, Bathroom - Soaking Tub, Bathroom - Tub Shower, Walk-in Closet(s)
Hot Water Natural Gas
Heating Forced Air
Cooling Central A/C
Flooring Luxury Vinyl Plank, Carpet
Fireplaces Number 1
Fireplaces Type Wood
Equipment Built-In Microwave, Dishwasher, Oven - Self Cleaning, Oven/Range - Electric, Oven/Range - Gas, Stainless Steel Appliances, Washer, Dryer
Fireplace Y
Appliance Built-In Microwave, Dishwasher, Oven - Self Cleaning, Oven/Range - Electric, Oven/Range - Gas, Stainless Steel Appliances, Washer, Dryer
Heat Source Natural Gas
Laundry Upper Floor, Has Laundry
Exterior
Exterior Feature Porch(es), Screened
Parking Features Additional Storage Area, Garage - Front Entry, Inside Access, Oversized
Garage Spaces 4.0
Amenities Available None
Water Access N
Accessibility None
Porch Porch(es), Screened
Attached Garage 2
Total Parking Spaces 4
Garage Y
Building
Lot Description Rear Yard
Story 2
Foundation Other
Sewer Public Sewer
Water Public
Architectural Style Colonial
Level or Stories 2
Additional Building Above Grade
New Construction N
Schools
School District Manheim Township
Others
HOA Fee Include None
Senior Community No
Tax ID 390-64231-0-0000
Ownership Fee Simple
SqFt Source Estimated
Acceptable Financing Cash, Conventional
Listing Terms Cash, Conventional
Financing Cash,Conventional
Special Listing Condition Standard
Read Less
Want to know what your home might be worth? Contact us for a FREE valuation!

Our team is ready to help you sell your home for the highest possible price ASAP

Bought with Madison Rice • Coldwell Banker Realty





