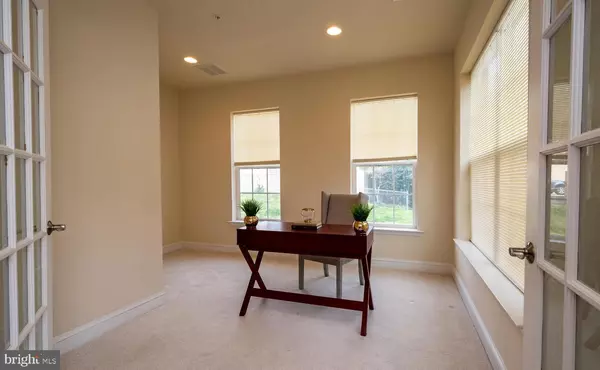$532,500
$540,000
1.4%For more information regarding the value of a property, please contact us for a free consultation.
40 LINDEN PL Towson, MD 21286
3 Beds
5 Baths
2,300 SqFt
Key Details
Sold Price $532,500
Property Type Townhouse
Sub Type End of Row/Townhouse
Listing Status Sold
Purchase Type For Sale
Square Footage 2,300 sqft
Price per Sqft $231
Subdivision Towson Green
MLS Listing ID MDBC2108962
Sold Date 12/17/24
Style Colonial
Bedrooms 3
Full Baths 2
Half Baths 3
HOA Fees $120/mo
HOA Y/N Y
Abv Grd Liv Area 1,900
Originating Board BRIGHT
Year Built 2015
Annual Tax Amount $5,893
Tax Year 2024
Lot Size 2,178 Sqft
Acres 0.05
Property Description
Don't miss this Rarely available Towson Green End of Group 3/4 Bedroom Townhome- Over 2300sf of Living Space, 2 Full and 3 Half Baths, Offering 4 finished levels for the growing family, Beautiful Hardwood Floors on Main and Upper Level, Cozy Gas fireplace for those Chilly Nights, 9' Ceilings, Crown Molding. recessed Lights, Kitchen with Granite Island and Granite countertops, Stainless Steel Appliances, Tile back splash, Breakfast Nook to enjoy your Morning Breakfast with Slider leading to your Balcony- The Primary En-suite has a large Walk in Closet, Full Bath with Walk In Shower, Soaking Tub and a Double Bowl Vanity w/Granite feels Spa-like, Full size Washer/Dryer located on Bedroom Level, Amazing 4th level Loft could be another Family Room, 4th Bedroom or Home Office, and another Half bath, Slider leads to your Roof Top Deck with great views! As you Enter into the Main Level from the Garage or Front Door you are greeted with an Office/Study or Kids playroom and another Half Bath, Rear Entry Two Car Garage and 2 additional Parking spaces with Permit. - Towson Green Community offers a Gated Tot lot, a Common gathering area and a Dog Park all maintained by the HOA. This Unique Community offers Beautiful amenities and Convenience, located in the Heart of Towson, Walking distance to Shops, Restaurants, Schools, conveniently located with easy access to Downtown Baltimore and so much more!
Location
State MD
County Baltimore
Zoning RESIDENTIAL
Rooms
Other Rooms Dining Room, Primary Bedroom, Bedroom 2, Bedroom 3, Kitchen, Family Room, Laundry, Loft, Office, Full Bath, Half Bath
Interior
Interior Features Bathroom - Soaking Tub, Bathroom - Walk-In Shower, Breakfast Area, Carpet, Combination Dining/Living, Crown Moldings, Family Room Off Kitchen, Floor Plan - Open, Kitchen - Eat-In, Kitchen - Gourmet, Kitchen - Island, Kitchen - Table Space, Recessed Lighting, Walk-in Closet(s), Wood Floors
Hot Water Natural Gas
Cooling Central A/C
Flooring Carpet, Hardwood
Fireplaces Number 1
Fireplaces Type Gas/Propane, Screen
Equipment Dishwasher, Disposal, Built-In Microwave, Energy Efficient Appliances, Icemaker, Microwave, Oven - Self Cleaning, Oven/Range - Gas, Refrigerator, Stainless Steel Appliances, Washer, Water Heater
Furnishings No
Fireplace Y
Appliance Dishwasher, Disposal, Built-In Microwave, Energy Efficient Appliances, Icemaker, Microwave, Oven - Self Cleaning, Oven/Range - Gas, Refrigerator, Stainless Steel Appliances, Washer, Water Heater
Heat Source Natural Gas
Laundry Upper Floor
Exterior
Exterior Feature Deck(s), Balcony
Parking Features Garage - Rear Entry, Garage Door Opener, Inside Access
Garage Spaces 2.0
Utilities Available Cable TV Available, Phone Available
Water Access N
Accessibility None
Porch Deck(s), Balcony
Attached Garage 2
Total Parking Spaces 2
Garage Y
Building
Story 4
Foundation Other
Sewer Public Sewer
Water Public
Architectural Style Colonial
Level or Stories 4
Additional Building Above Grade, Below Grade
Structure Type 9'+ Ceilings
New Construction N
Schools
Middle Schools Dumbarton
High Schools Towson High Law & Public Policy
School District Baltimore County Public Schools
Others
HOA Fee Include Common Area Maintenance,Lawn Care Front
Senior Community No
Tax ID 04092500009622
Ownership Fee Simple
SqFt Source Assessor
Horse Property N
Special Listing Condition Standard
Read Less
Want to know what your home might be worth? Contact us for a FREE valuation!

Our team is ready to help you sell your home for the highest possible price ASAP

Bought with Lynn L Gurley • Cummings & Co Realtors





