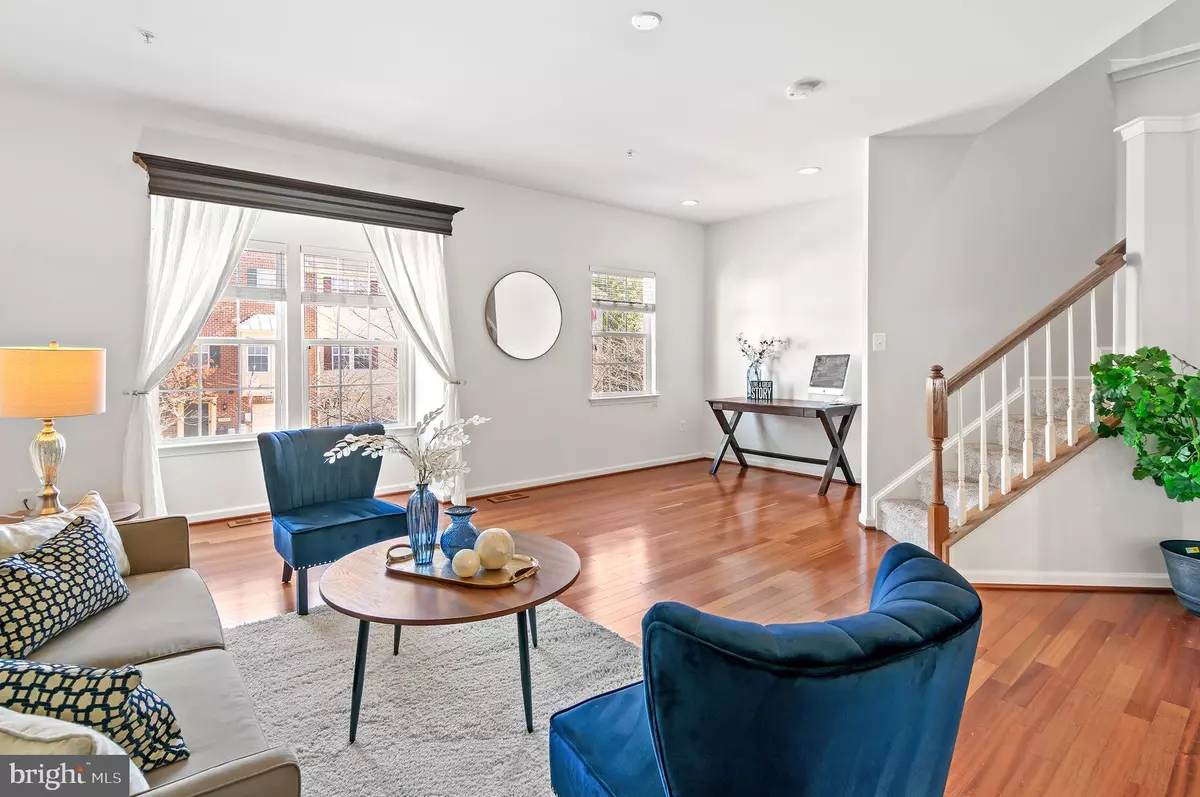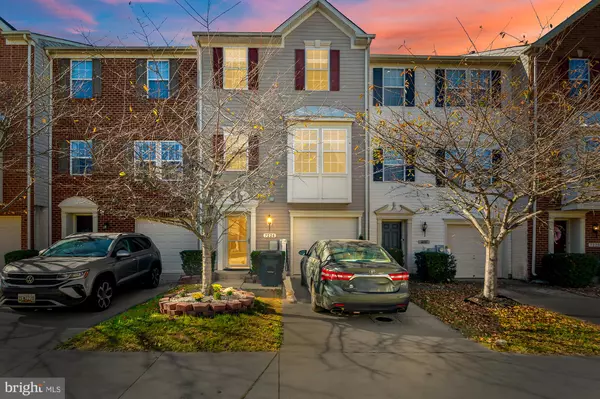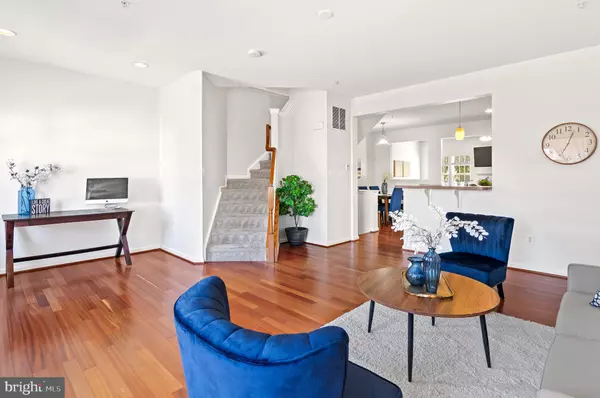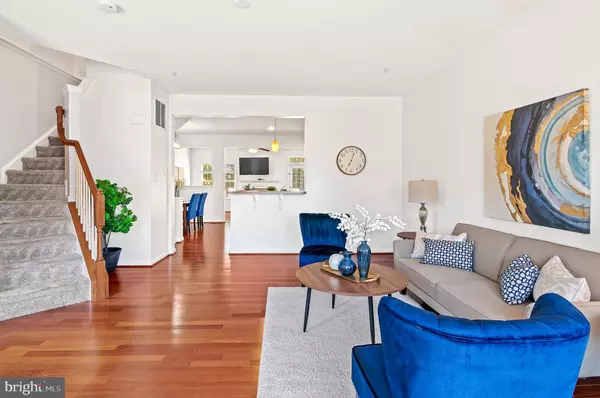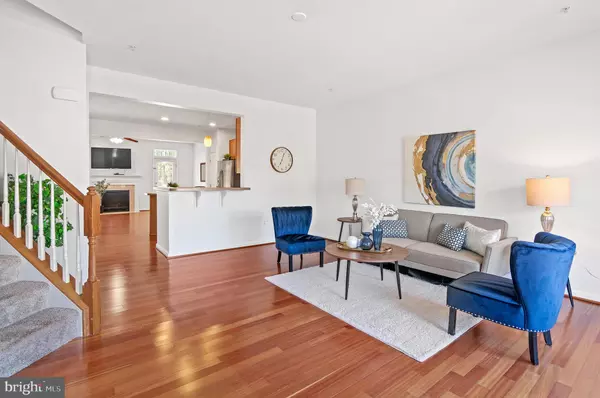$460,000
$450,000
2.2%For more information regarding the value of a property, please contact us for a free consultation.
7224 MOCKINGBIRD CIR Glen Burnie, MD 21060
3 Beds
3 Baths
2,451 SqFt
Key Details
Sold Price $460,000
Property Type Townhouse
Sub Type Interior Row/Townhouse
Listing Status Sold
Purchase Type For Sale
Square Footage 2,451 sqft
Price per Sqft $187
Subdivision Tanyard Springs
MLS Listing ID MDAA2095272
Sold Date 12/20/24
Style Traditional
Bedrooms 3
Full Baths 2
Half Baths 1
HOA Fees $95/mo
HOA Y/N Y
Abv Grd Liv Area 2,451
Originating Board BRIGHT
Year Built 2008
Annual Tax Amount $3,072
Tax Year 2016
Lot Size 1,620 Sqft
Acres 0.04
Property Description
Escape to Your Own Private Oasis in Tanyard Springs!
Welcome Home to 7224 Mockingbird Cir.
***Enjoy 1 free year of lawn maintenance with this purchase!!***
This stunning 3-bedroom, 3-bathroom townhouse offers the perfect blend of comfort, style, and convenience. As you step inside, you'll be greeted by an open and airy living space, ideal for entertaining friends and family. The customized Ravens built in shuffleboard table adds a touch of unique charm, making it the perfect spot for friendly competition.
The modern kitchen boasts sleek appliances and ample cabinetry, making meal prep a breeze. Upstairs, the luxurious primary suite offers a serene retreat, complete with a private ensuite bathroom. Two additional bedrooms provide plenty of space for family or guests.
This model contains multiple bump outs on 2nd and 3rd levels and is one of the largest models in the Tanyard Springs Community.
Step outside and enjoy the tranquility of your private outdoor oasis. The Tanyard Springs community offers a wealth of amenities, including a sparkling pool, a state-of-the-art fitness center, and scenic walking trails.
Located in the heart of Glen Burnie, this home is conveniently situated near shopping, dining, and major highways. Don't miss this incredible opportunity to own a piece of paradise.
Key Features:
Spacious Living: 2,451 square feet of well-appointed living space
Modern Kitchen: Sleek appliances and ample cabinetry
Luxurious Primary Suite: Private ensuite bathroom
Community Amenities: Pool, fitness center, walking trails
Convenient Location: Near shopping, dining, and major highways
Schedule a tour today and discover your dream home!
Location
State MD
County Anne Arundel
Zoning RESIDENTIAL
Rooms
Other Rooms Living Room, Dining Room, Primary Bedroom, Bedroom 2, Bedroom 3, Kitchen, Game Room, Family Room
Interior
Interior Features Combination Kitchen/Dining, Primary Bath(s), Stove - Wood
Hot Water Electric
Heating Forced Air
Cooling Heat Pump(s)
Fireplaces Number 1
Equipment Dishwasher, Disposal, Dryer, Microwave, Oven - Single, Refrigerator, Washer, Water Heater
Fireplace Y
Appliance Dishwasher, Disposal, Dryer, Microwave, Oven - Single, Refrigerator, Washer, Water Heater
Heat Source Natural Gas
Exterior
Parking Features Garage - Front Entry
Garage Spaces 1.0
Amenities Available Basketball Courts, Club House, Common Grounds, Exercise Room, Fitness Center, Jog/Walk Path, Party Room, Pool - Outdoor, Tennis Courts, Tot Lots/Playground
Water Access N
Accessibility Other
Attached Garage 1
Total Parking Spaces 1
Garage Y
Building
Story 3
Foundation Permanent
Sewer Public Sewer
Water Public
Architectural Style Traditional
Level or Stories 3
Additional Building Above Grade, Below Grade
New Construction N
Schools
High Schools Northeast
School District Anne Arundel County Public Schools
Others
Senior Community No
Tax ID 020379790228123
Ownership Fee Simple
SqFt Source Assessor
Special Listing Condition Standard
Read Less
Want to know what your home might be worth? Contact us for a FREE valuation!

Our team is ready to help you sell your home for the highest possible price ASAP

Bought with Tommy Sowole • Delta Exclusive Realty, LLC


