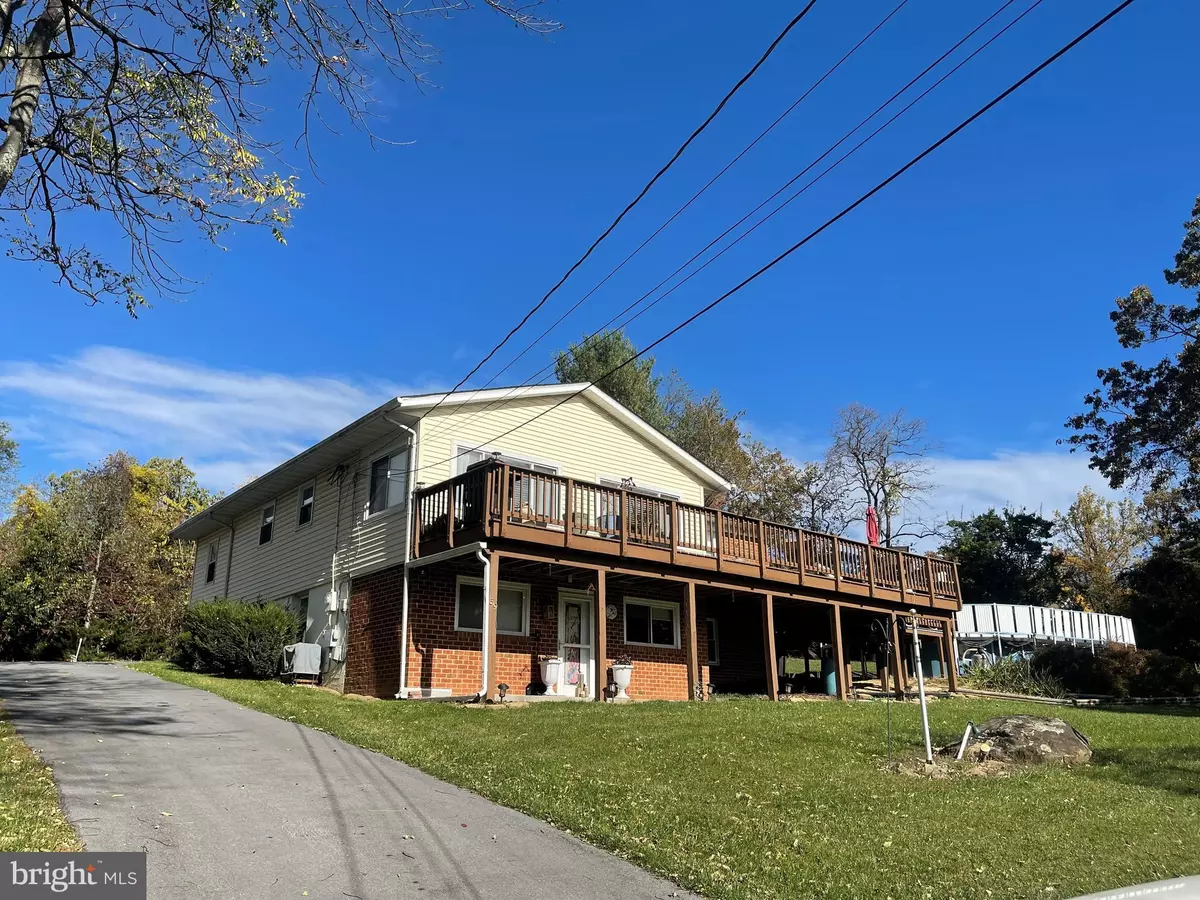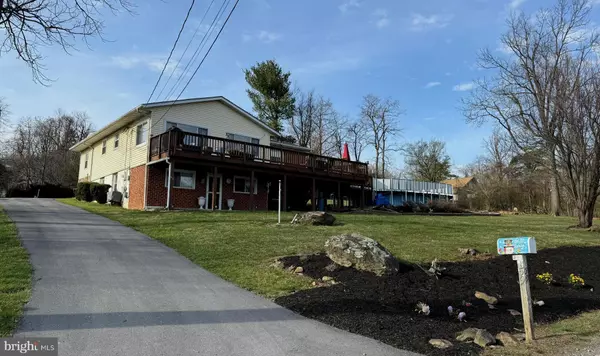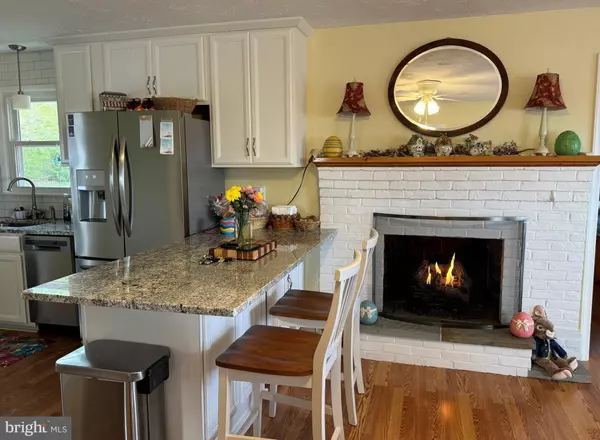$402,000
$425,000
5.4%For more information regarding the value of a property, please contact us for a free consultation.
59 PARNASSUS RD Linden, VA 22642
5 Beds
3 Baths
2,564 SqFt
Key Details
Sold Price $402,000
Property Type Single Family Home
Sub Type Detached
Listing Status Sold
Purchase Type For Sale
Square Footage 2,564 sqft
Price per Sqft $156
Subdivision Skyland Estates
MLS Listing ID VAWR2007482
Sold Date 12/20/24
Style Ranch/Rambler
Bedrooms 5
Full Baths 2
Half Baths 1
HOA Fees $3/ann
HOA Y/N Y
Abv Grd Liv Area 1,282
Originating Board BRIGHT
Year Built 1955
Annual Tax Amount $1,992
Tax Year 2022
Lot Size 0.660 Acres
Acres 0.66
Property Description
Beautiful views and nature surround this 5 bedroom, 2.5 bath home. Awesome views and tranquility from expansive deck off the main living area. Above ground pool with decking and privacy for the warm summer days. Kitchen was updated in 2021 with Granite counter tops and new appliances. Main bathroom has been updated. Large windows in main living area bring in natural sun light and mountain views. Two gas fireplaces add warmth to both living areas and kitchen. Lower level family room has fireplace and entry to patio below the deck. Fire pit on side yard is perfect for the chilly evenings. This property is close to Rt 66 , hiking trails, and wineries. Yard is beautiful and has been well maintained and ready for entertaining.
Location
State VA
County Warren
Zoning R
Rooms
Other Rooms Living Room, Primary Bedroom, Bedroom 2, Bedroom 3, Bedroom 4, Bedroom 5, Kitchen, Family Room, Bathroom 1, Bathroom 2, Bathroom 3
Basement Connecting Stairway, Daylight, Partial, Front Entrance, Fully Finished, Heated, Improved, Outside Entrance, Windows, Walkout Level
Main Level Bedrooms 3
Interior
Interior Features Ceiling Fan(s), Combination Dining/Living, Entry Level Bedroom, Family Room Off Kitchen, Floor Plan - Traditional, Carpet, Wood Floors
Hot Water Electric
Heating Baseboard - Electric
Cooling Window Unit(s)
Flooring Ceramic Tile, Carpet, Laminate Plank
Fireplaces Number 2
Fireplaces Type Brick, Gas/Propane, Mantel(s), Screen, Stone
Equipment Built-In Microwave, Dishwasher, Dryer - Electric, Icemaker, Oven/Range - Electric, Refrigerator, Washer
Furnishings No
Fireplace Y
Appliance Built-In Microwave, Dishwasher, Dryer - Electric, Icemaker, Oven/Range - Electric, Refrigerator, Washer
Heat Source Electric
Laundry Basement, Lower Floor
Exterior
Exterior Feature Deck(s), Patio(s)
Pool Above Ground, Fenced
Utilities Available Propane, Above Ground
Water Access N
View Mountain, Panoramic, Trees/Woods
Roof Type Asbestos Shingle
Street Surface Gravel
Accessibility None
Porch Deck(s), Patio(s)
Garage N
Building
Lot Description Additional Lot(s), Front Yard, Landscaping
Story 2
Foundation Brick/Mortar, Block
Sewer On Site Septic
Water Private
Architectural Style Ranch/Rambler
Level or Stories 2
Additional Building Above Grade, Below Grade
Structure Type Dry Wall,Brick,Paneled Walls
New Construction N
Schools
School District Warren County Public Schools
Others
Pets Allowed Y
Senior Community No
Tax ID 23A 1 2 10,23A1214.23A1212,23A128
Ownership Fee Simple
SqFt Source Estimated
Acceptable Financing Cash, Conventional, FHA, VA
Horse Property N
Listing Terms Cash, Conventional, FHA, VA
Financing Cash,Conventional,FHA,VA
Special Listing Condition Standard
Pets Allowed No Pet Restrictions
Read Less
Want to know what your home might be worth? Contact us for a FREE valuation!

Our team is ready to help you sell your home for the highest possible price ASAP

Bought with Megan Ray • EXP Realty, LLC





