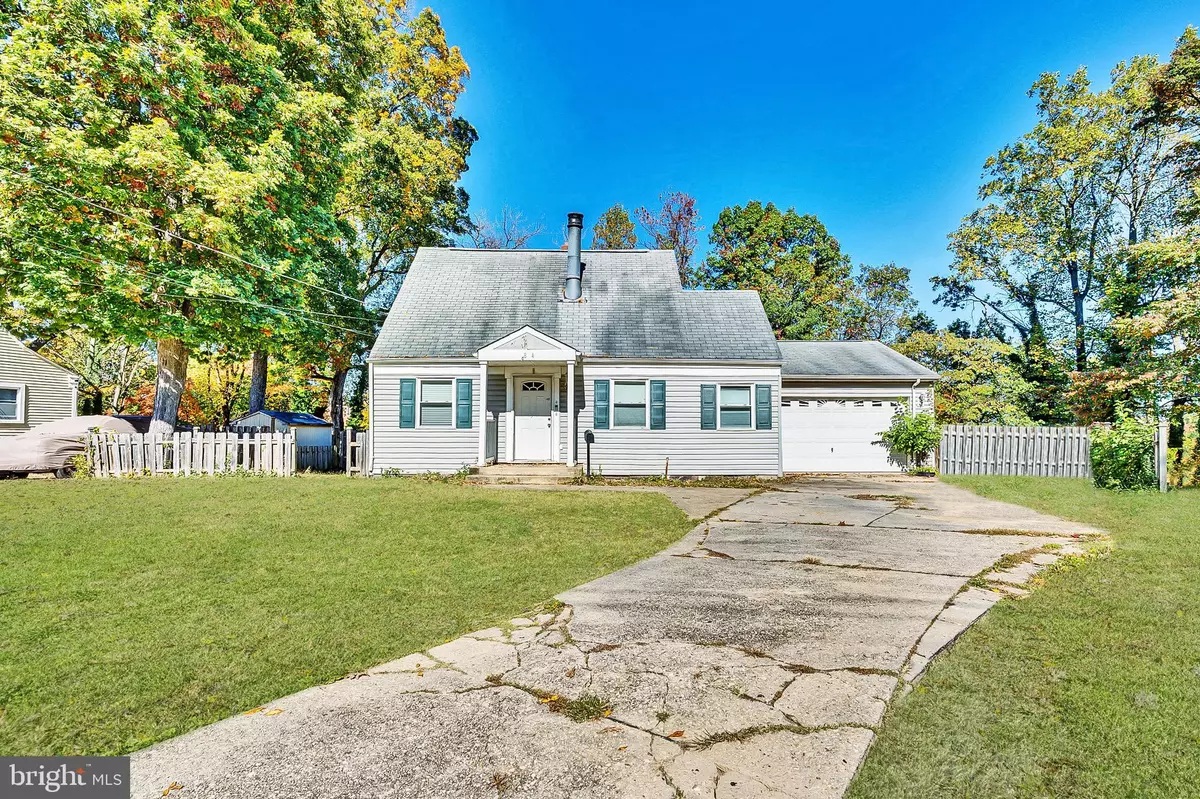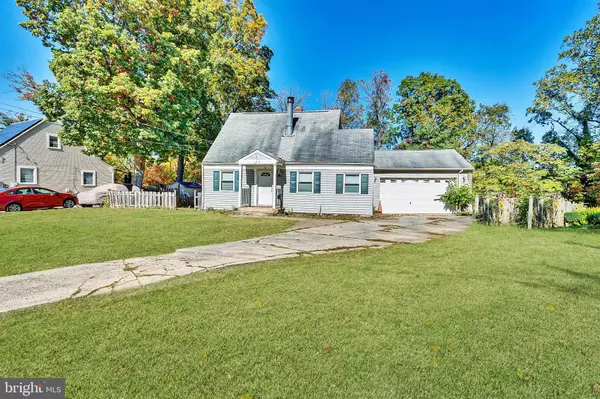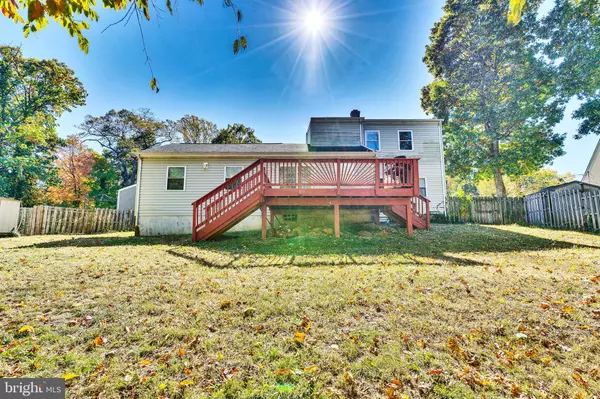$325,000
$325,000
For more information regarding the value of a property, please contact us for a free consultation.
6804 ELMHURST ST District Heights, MD 20747
5 Beds
3 Baths
2,384 SqFt
Key Details
Sold Price $325,000
Property Type Single Family Home
Sub Type Detached
Listing Status Sold
Purchase Type For Sale
Square Footage 2,384 sqft
Price per Sqft $136
Subdivision District Heights
MLS Listing ID MDPG2130500
Sold Date 12/23/24
Style Cape Cod
Bedrooms 5
Full Baths 3
HOA Y/N N
Abv Grd Liv Area 2,384
Originating Board BRIGHT
Year Built 1941
Annual Tax Amount $5,741
Tax Year 2024
Lot Size 10,600 Sqft
Acres 0.24
Property Description
*** Pre-appraised for $360,000!!
Welcome to this charming 5-bedroom, 3-bath home nestled in a peaceful cul-de-sac! Featuring a spacious, fully fenced backyard with a large deck, this property is perfect for outdoor entertaining and relaxation. Inside, you'll find an expansive kitchen with ample space for cooking and gathering, along with a cozy cast iron fireplace that adds warmth and character to the main living area.
The main level boasts hardwood flooring, with original hardwood preserved under the bedroom carpeting, while updated tile enhances the kitchen. Each bedroom offers generous walk-in closets, ensuring plenty of storage space. Natural light fills the home, creating a bright and inviting ambiance throughout.
The finished basement provides additional living space, ideal for an additional bedroom, recreation room or home office. Parking is easy and convenient with a two-car garage and driveway.
This home combines style, functionality, and location—don't miss out on the chance to make it yours!
Location
State MD
County Prince Georges
Zoning RSF65
Rooms
Other Rooms Living Room, Primary Bedroom, Bedroom 2, Bedroom 3, Bedroom 4, Bedroom 5, Kitchen, Utility Room
Basement Fully Finished, Improved, Outside Entrance, Rear Entrance
Main Level Bedrooms 2
Interior
Interior Features Kitchen - Island, Kitchen - Eat-In, Crown Moldings, Window Treatments, Wood Floors, Entry Level Bedroom, Floor Plan - Traditional
Hot Water Electric
Heating Central
Cooling Ceiling Fan(s), Central A/C
Fireplaces Number 1
Fireplaces Type Flue for Stove
Equipment Washer/Dryer Hookups Only, Dishwasher, Disposal, Refrigerator, Exhaust Fan, Oven - Wall, Oven - Double
Fireplace Y
Appliance Washer/Dryer Hookups Only, Dishwasher, Disposal, Refrigerator, Exhaust Fan, Oven - Wall, Oven - Double
Heat Source Oil
Exterior
Parking Features Garage Door Opener
Garage Spaces 2.0
Water Access N
Roof Type Asphalt
Accessibility None
Attached Garage 2
Total Parking Spaces 2
Garage Y
Building
Story 3
Foundation Permanent
Sewer Public Sewer
Water Public
Architectural Style Cape Cod
Level or Stories 3
Additional Building Above Grade
New Construction N
Schools
High Schools Suitland
School District Prince George'S County Public Schools
Others
Senior Community No
Tax ID 17060586693
Ownership Fee Simple
SqFt Source Assessor
Security Features Non-Monitored
Special Listing Condition Standard
Read Less
Want to know what your home might be worth? Contact us for a FREE valuation!

Our team is ready to help you sell your home for the highest possible price ASAP

Bought with Yunia Velasquez • Elan Real Estate, Inc.





