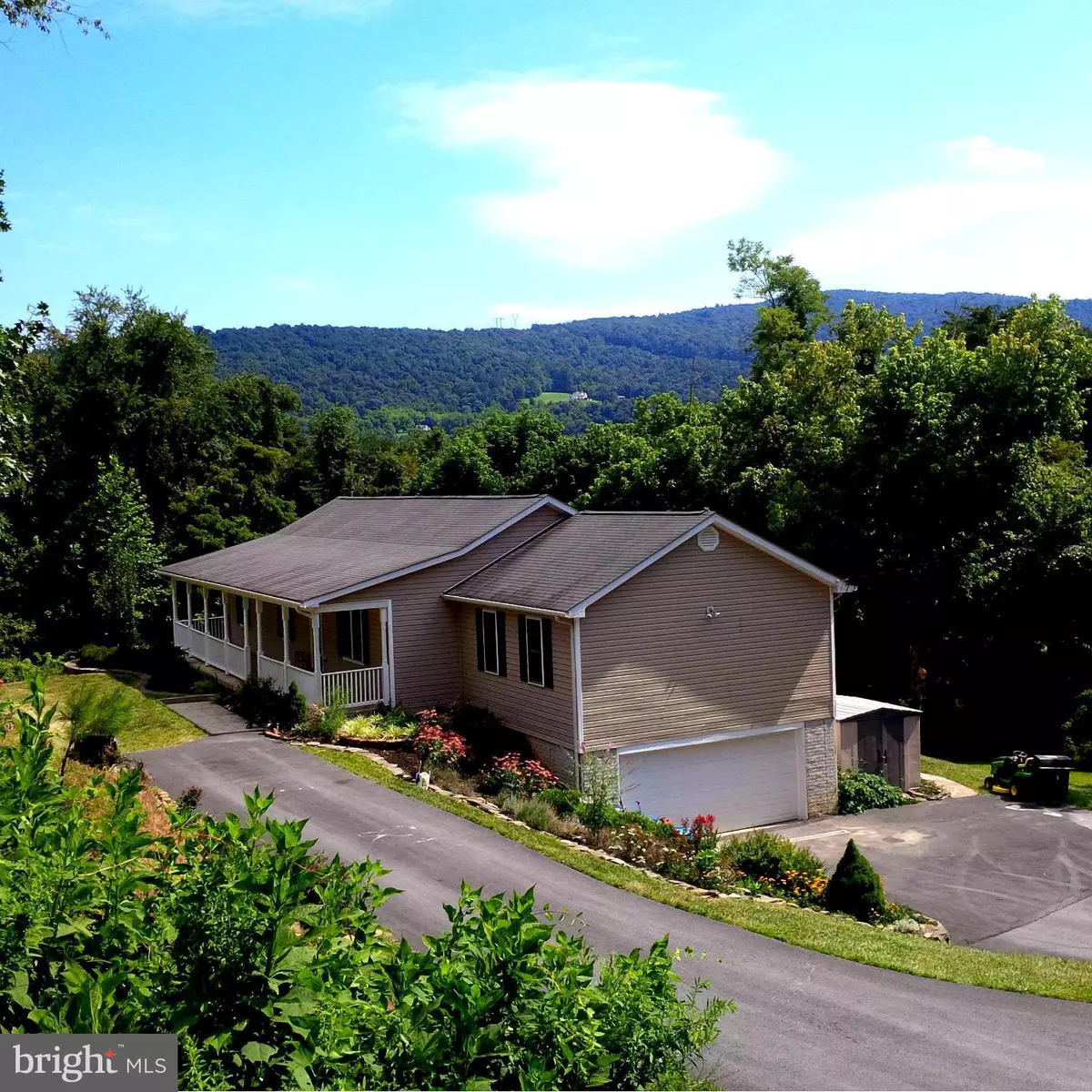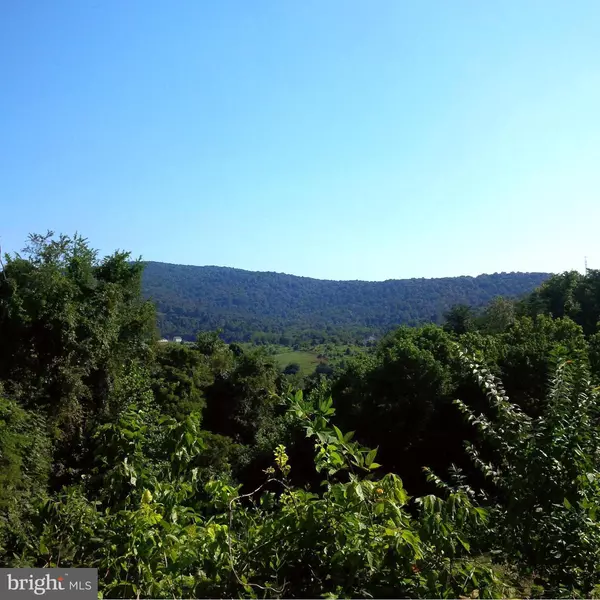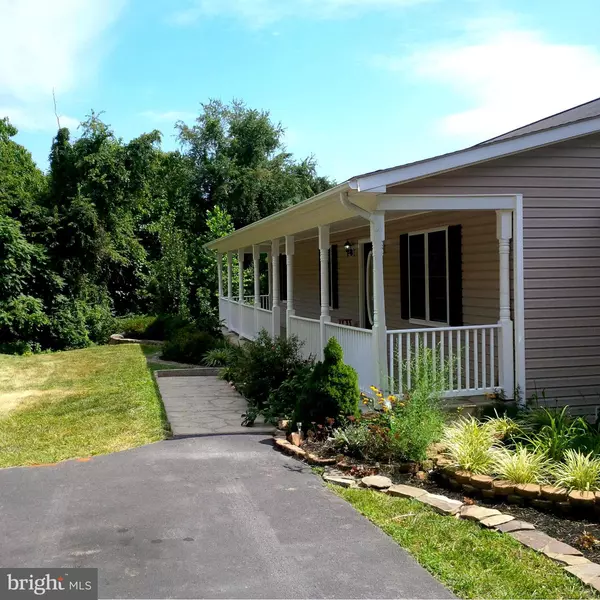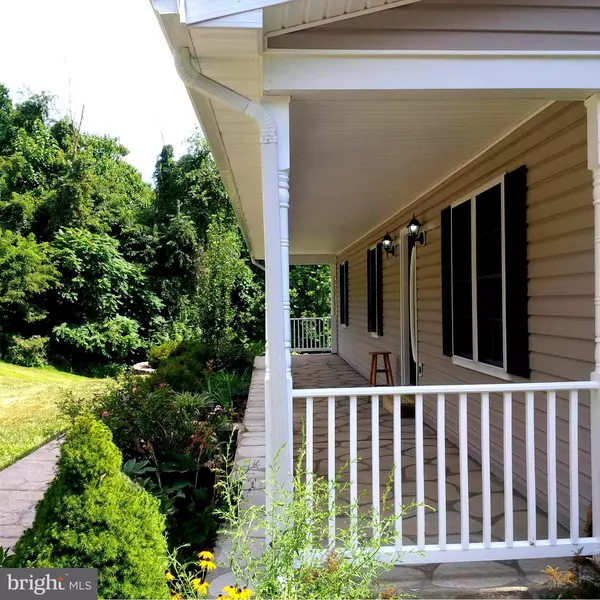$295,000
$304,990
3.3%For more information regarding the value of a property, please contact us for a free consultation.
446 APPLE ORCHARD DR Linden, VA 22642
4 Beds
3 Baths
3,596 SqFt
Key Details
Sold Price $295,000
Property Type Single Family Home
Sub Type Detached
Listing Status Sold
Purchase Type For Sale
Square Footage 3,596 sqft
Price per Sqft $82
Subdivision Apple Mt Lake
MLS Listing ID 1000404121
Sold Date 03/31/16
Style Raised Ranch/Rambler
Bedrooms 4
Full Baths 3
HOA Fees $100/mo
HOA Y/N Y
Abv Grd Liv Area 1,896
Originating Board MRIS
Year Built 2005
Annual Tax Amount $1,749
Tax Year 2015
Lot Size 2.112 Acres
Acres 2.11
Property Description
STUNNING! Just like new SF 4 bed 3 full bath 2005 built Raised Rambler w/seasonal mountain views in sought after Apple Mt Lake Subdiv. Repainted & professionally landscaped-ready to move in. Trex deck on rear & one of the largest homes w/almost 3800 finished square feet of living space. HOA Amenities; Lake Access, Tennis & Basketball courts, Playground & Picnic Area. Vacant & Ready to Move in Now!
Location
State VA
County Warren
Zoning R
Rooms
Other Rooms Living Room, Dining Room, Primary Bedroom, Bedroom 2, Bedroom 3, Bedroom 4, Kitchen, Game Room, Family Room, Laundry, Storage Room
Basement Rear Entrance, Fully Finished, Walkout Level, Windows
Main Level Bedrooms 3
Interior
Interior Features Kitchen - Country, Family Room Off Kitchen, Kitchen - Table Space, Combination Dining/Living, Kitchen - Eat-In, Floor Plan - Open
Hot Water Electric
Heating Forced Air, Heat Pump(s)
Cooling Ceiling Fan(s), Central A/C, Heat Pump(s)
Fireplaces Number 1
Equipment Dishwasher, Dryer, Oven/Range - Electric, Refrigerator, Washer, Water Heater
Fireplace Y
Window Features Double Pane,Screens,Vinyl Clad
Appliance Dishwasher, Dryer, Oven/Range - Electric, Refrigerator, Washer, Water Heater
Heat Source Electric
Exterior
Exterior Feature Deck(s)
Parking Features Garage - Side Entry, Garage Door Opener
Garage Spaces 2.0
Utilities Available Under Ground
Amenities Available Tot Lots/Playground
View Y/N Y
Water Access N
View Mountain, Trees/Woods
Street Surface Gravel
Accessibility None
Porch Deck(s)
Road Frontage Private
Attached Garage 2
Total Parking Spaces 2
Garage Y
Private Pool N
Building
Lot Description Backs to Trees, Landscaping, Trees/Wooded, Private
Story 2
Sewer Septic < # of BR
Water Well
Architectural Style Raised Ranch/Rambler
Level or Stories 2
Additional Building Above Grade, Below Grade, Shed
Structure Type Dry Wall,9'+ Ceilings
New Construction N
Schools
Elementary Schools Hilda J. Barbour
High Schools Warren County
School District Warren County Public Schools
Others
HOA Fee Include Reserve Funds,Road Maintenance,Snow Removal
Senior Community No
Tax ID 14469
Ownership Fee Simple
Special Listing Condition Standard
Read Less
Want to know what your home might be worth? Contact us for a FREE valuation!

Our team is ready to help you sell your home for the highest possible price ASAP

Bought with Michele L Gibson • Berkshire Hathaway HomeServices PenFed Realty





