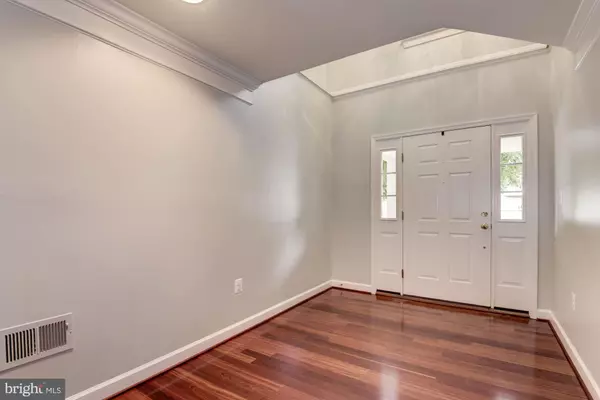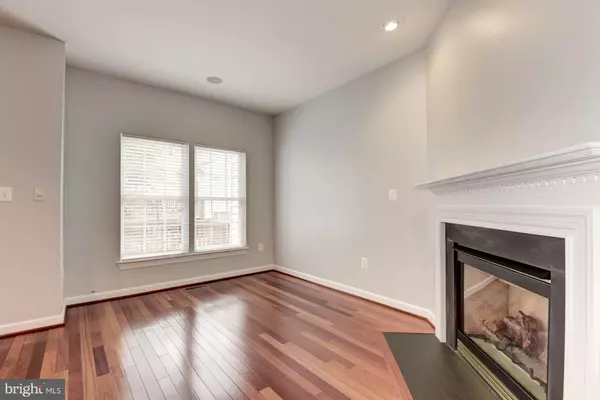$563,000
$562,990
For more information regarding the value of a property, please contact us for a free consultation.
4209 UPPER PARK DR Fairfax, VA 22030
3 Beds
4 Baths
2,750 SqFt
Key Details
Sold Price $563,000
Property Type Townhouse
Sub Type Interior Row/Townhouse
Listing Status Sold
Purchase Type For Sale
Square Footage 2,750 sqft
Price per Sqft $204
Subdivision Fairfax Center Landbay
MLS Listing ID 1002147686
Sold Date 08/24/18
Style Transitional
Bedrooms 3
Full Baths 3
Half Baths 1
HOA Fees $110/mo
HOA Y/N Y
Abv Grd Liv Area 2,750
Originating Board MRIS
Year Built 2003
Annual Tax Amount $6,228
Tax Year 2017
Lot Size 1,650 Sqft
Acres 0.04
Property Description
OPULENT TH in SOUGHT AFTER PARKSIDE!First and 2nd lvls shine w/BRAZILLIAN CHERRY FLOORS!Gourmet KIT w/chic Black Galaxy granite,SS apps!Sun filled breakfast rm steps out to deck overlooking trees.Fam rm w/cozy FP. MBR w/2 WIC.LUX MBA w/soaking tub.2 large addtnl BR's share 2nd nicely appointed BA.Rec rm w/2nd FP,3rd FBA and W/O to flagstone patio.Close to com rts,dining,entertainment. A+ STUNNING!
Location
State VA
County Fairfax
Zoning 312
Rooms
Basement Rear Entrance, Fully Finished, Walkout Level, Windows
Interior
Interior Features Family Room Off Kitchen, Kitchen - Gourmet, Kitchen - Island, Combination Dining/Living, Upgraded Countertops, Primary Bath(s), Wood Floors, Chair Railings, Crown Moldings, Floor Plan - Open
Hot Water Natural Gas
Heating Forced Air
Cooling Central A/C
Fireplaces Number 2
Fireplaces Type Gas/Propane, Fireplace - Glass Doors, Heatilator, Mantel(s)
Equipment Cooktop, Cooktop - Down Draft, Dishwasher, Disposal, Dryer, Icemaker, Oven - Wall, Refrigerator, Washer
Fireplace Y
Appliance Cooktop, Cooktop - Down Draft, Dishwasher, Disposal, Dryer, Icemaker, Oven - Wall, Refrigerator, Washer
Heat Source Natural Gas
Exterior
Exterior Feature Deck(s), Patio(s), Porch(es)
Parking Features Garage Door Opener, Garage - Front Entry
Garage Spaces 1.0
Fence Rear
Amenities Available Basketball Courts, Common Grounds, Club House, Jog/Walk Path, Pool - Outdoor, Tennis Courts, Tot Lots/Playground
Water Access N
Accessibility None
Porch Deck(s), Patio(s), Porch(es)
Attached Garage 1
Total Parking Spaces 1
Garage Y
Building
Lot Description Partly Wooded, Backs - Open Common Area
Story 3+
Sewer Public Sewer
Water Public
Architectural Style Transitional
Level or Stories 3+
Additional Building Above Grade
New Construction N
Others
Senior Community No
Tax ID 56-2-16- -158
Ownership Fee Simple
Special Listing Condition Standard
Read Less
Want to know what your home might be worth? Contact us for a FREE valuation!

Our team is ready to help you sell your home for the highest possible price ASAP

Bought with Julie A Brodie • Engel & Volkers Tysons





