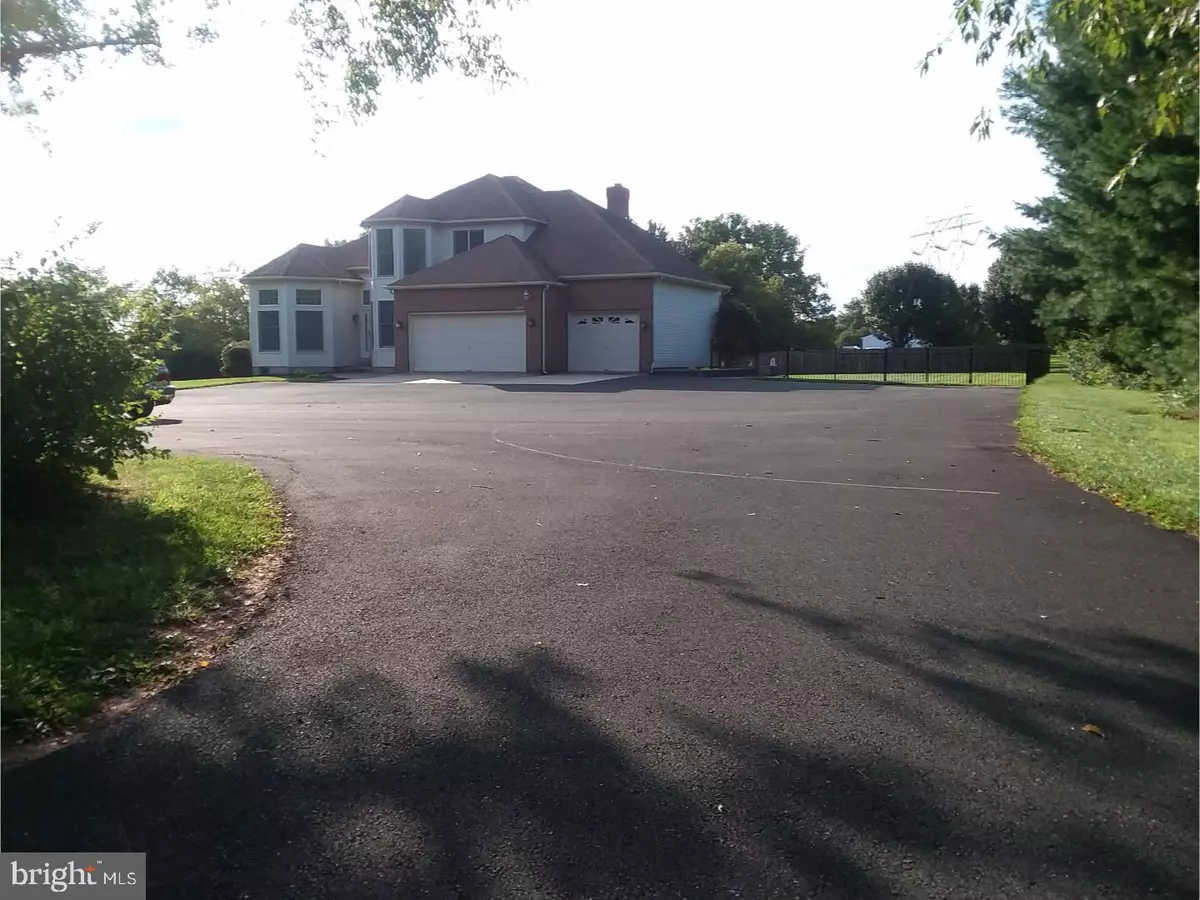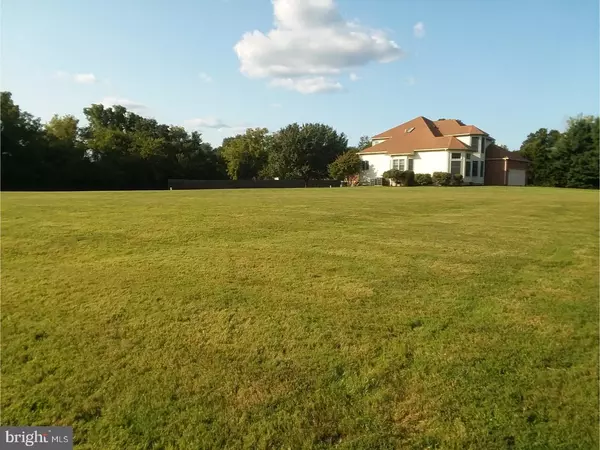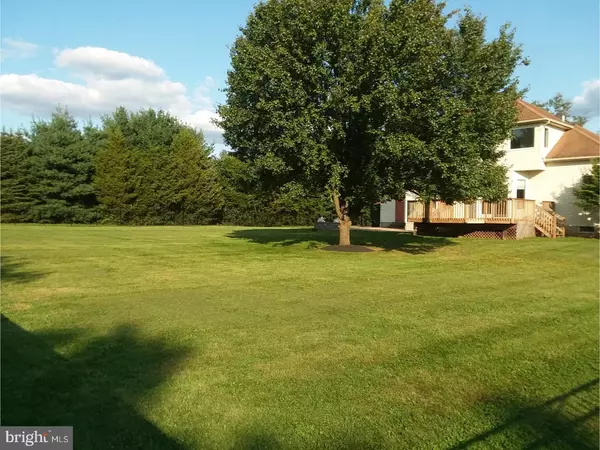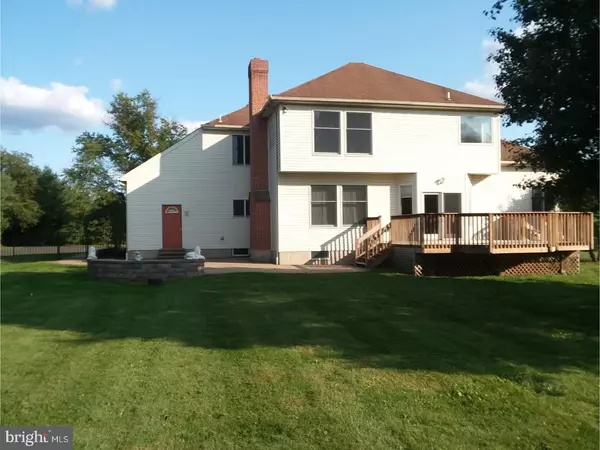$453,000
$460,000
1.5%For more information regarding the value of a property, please contact us for a free consultation.
3202 FISHER RD Lansdale, PA 19446
4 Beds
3 Baths
3,655 SqFt
Key Details
Sold Price $453,000
Property Type Single Family Home
Sub Type Detached
Listing Status Sold
Purchase Type For Sale
Square Footage 3,655 sqft
Price per Sqft $123
Subdivision Longwood Meadows
MLS Listing ID 1000283271
Sold Date 08/21/18
Style Colonial
Bedrooms 4
Full Baths 3
HOA Y/N N
Abv Grd Liv Area 3,655
Originating Board TREND
Year Built 1997
Annual Tax Amount $11,768
Tax Year 2018
Lot Size 3.060 Acres
Acres 3.06
Lot Dimensions 217
Property Description
Price Reduced!! Newer home in Worcester with long driveway leading to the architecturally appealing home privately tucked away between tree lines on large 3 acre property with driveway lot offering space for many cars and full size basketball court. Oversized 3 car garage for everyday vehicles and room left over for antique car, hobbies, equipment, workshop or other uses. Full bath on first floor with access from separate office or possible first floor, 5th bedroom. Another two Full baths on second floor. One in main bedroom with full shower, double sink, heated jacuzzi style tub and one in hall accessible to other 3 bedrooms. Main bedroom also offers walk-in closet. High efficiency Andersen windows throughout provide protection from the elements and keep energy bills low. Approximately 1100 square feet open, full finished basement with numerous possible uses; movie room, game room, "cave", great room or whatever you can imagine to do in such a large space. Enjoy the updated modern kitchen with newer appliances and granite counters that exits through the double french doors onto the rear deck in the fenced-in rear yard with expansive paver patio great for barbecues or simply enjoying the outdoors. First floor laundry with storage cabinets and laundry tub for added convenience. This home with its many features and large property offers plenty of options beyond the other available choices making this an exceptional value in desired Worcester Township and Methacton schools. Easy to show and available immediately. (This is not a flag lot. Yard next to driveway is part of property).
Location
State PA
County Montgomery
Area Worcester Twp (10667)
Zoning AGR
Rooms
Other Rooms Living Room, Dining Room, Primary Bedroom, Bedroom 2, Bedroom 3, Kitchen, Family Room, Bedroom 1, In-Law/auPair/Suite
Basement Full, Fully Finished
Interior
Interior Features Primary Bath(s), Kitchen - Island, Skylight(s), Ceiling Fan(s), Wet/Dry Bar, Stall Shower, Kitchen - Eat-In
Hot Water Electric
Heating Electric, Forced Air
Cooling Central A/C
Flooring Wood, Fully Carpeted, Vinyl, Tile/Brick, Stone
Fireplaces Number 1
Fireplaces Type Marble
Equipment Cooktop, Oven - Wall, Oven - Double, Dishwasher
Fireplace Y
Window Features Bay/Bow,Energy Efficient
Appliance Cooktop, Oven - Wall, Oven - Double, Dishwasher
Heat Source Electric
Laundry Basement
Exterior
Exterior Feature Deck(s), Patio(s)
Parking Features Inside Access, Garage Door Opener, Oversized
Garage Spaces 6.0
Fence Other
Water Access N
Roof Type Pitched,Shingle
Accessibility None
Porch Deck(s), Patio(s)
Attached Garage 3
Total Parking Spaces 6
Garage Y
Building
Lot Description Irregular
Story 2
Sewer On Site Septic
Water Well
Architectural Style Colonial
Level or Stories 2
Additional Building Above Grade
Structure Type Cathedral Ceilings,9'+ Ceilings,High
New Construction N
Schools
High Schools Methacton
School District Methacton
Others
Senior Community No
Tax ID 67-00-01186-709
Ownership Fee Simple
Acceptable Financing Conventional, VA, FHA 203(b), USDA
Listing Terms Conventional, VA, FHA 203(b), USDA
Financing Conventional,VA,FHA 203(b),USDA
Read Less
Want to know what your home might be worth? Contact us for a FREE valuation!

Our team is ready to help you sell your home for the highest possible price ASAP

Bought with Eric Maher • Keller Williams Real Estate-Blue Bell






