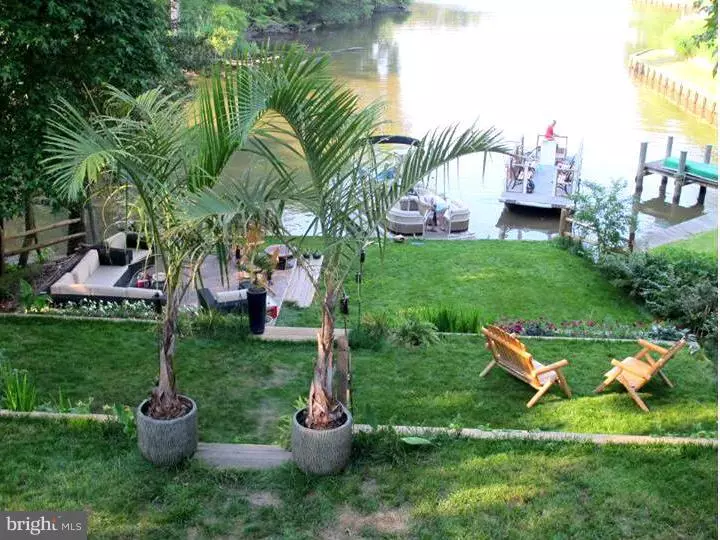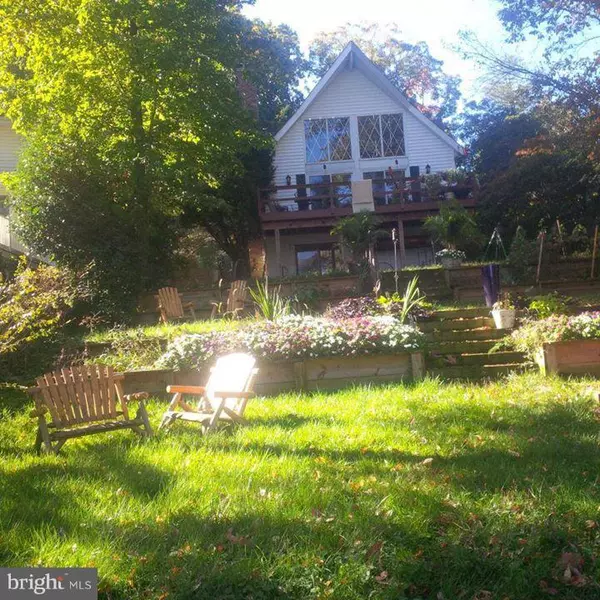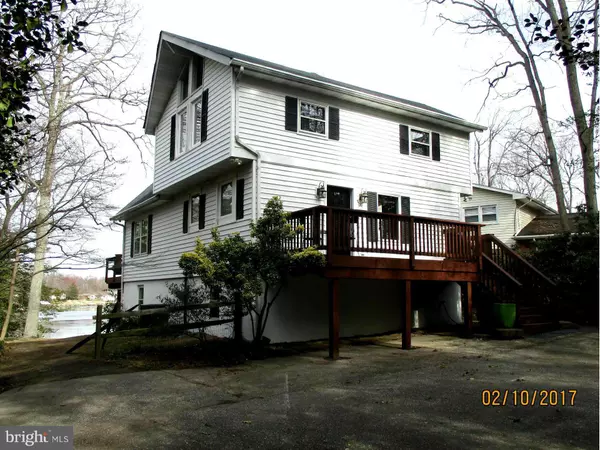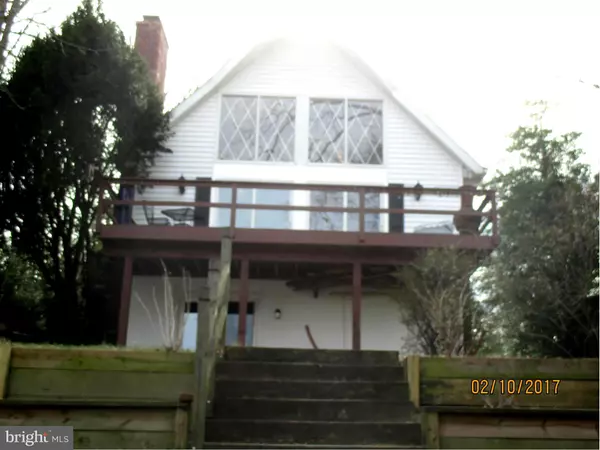$557,000
$574,500
3.0%For more information regarding the value of a property, please contact us for a free consultation.
1760 NANTICOKE RD Pasadena, MD 21122
4 Beds
3 Baths
2,800 SqFt
Key Details
Sold Price $557,000
Property Type Single Family Home
Sub Type Detached
Listing Status Sold
Purchase Type For Sale
Square Footage 2,800 sqft
Price per Sqft $198
Subdivision Green Gables
MLS Listing ID 1002359732
Sold Date 04/28/17
Style Contemporary
Bedrooms 4
Full Baths 3
HOA Y/N N
Abv Grd Liv Area 1,800
Originating Board MRIS
Year Built 1976
Annual Tax Amount $4,755
Tax Year 2016
Lot Size 0.270 Acres
Acres 0.27
Property Description
Fabulous water front home w/full views of water from all levels. dead end st. Renov. 2013, high end fixtures & features. New 2017: pier, sliding drs, floors, painted & roof. 2 decks, patio,2 fireplaces,cathedral ceilings,2 story windows, 4 bdrms, 3 full baths, lwr level kit. full bath, bdrm, & fam. rm. perfect set up for inlaw or au pair suite. Vacation without leaving home! NO FLOOD INSURANCE!
Location
State MD
County Anne Arundel
Zoning R2
Rooms
Other Rooms Living Room, Dining Room, Primary Bedroom, Sitting Room, Bedroom 4, Kitchen, Family Room, Foyer, Bedroom 1, In-Law/auPair/Suite, Storage Room, Utility Room
Basement Connecting Stairway, Rear Entrance, Outside Entrance, Sump Pump, Daylight, Full, Fully Finished, Space For Rooms, Walkout Level, Workshop, Full, Heated
Main Level Bedrooms 1
Interior
Interior Features Family Room Off Kitchen, Kitchen - Gourmet, Breakfast Area, Combination Kitchen/Dining, Combination Dining/Living, 2nd Kitchen, Entry Level Bedroom, Upgraded Countertops, Window Treatments, Primary Bath(s), Wood Floors, Recessed Lighting, Floor Plan - Open
Hot Water Electric
Heating Forced Air, Wood Burn Stove
Cooling Central A/C
Fireplaces Number 2
Fireplaces Type Equipment, Mantel(s), Screen, Fireplace - Glass Doors
Equipment Dishwasher, Dryer - Front Loading, ENERGY STAR Clothes Washer, ENERGY STAR Dishwasher, ENERGY STAR Refrigerator, Microwave, Oven - Self Cleaning, Refrigerator, Stove, Washer - Front Loading, Water Conditioner - Owned
Fireplace Y
Window Features Insulated,Double Pane,Screens,Vinyl Clad
Appliance Dishwasher, Dryer - Front Loading, ENERGY STAR Clothes Washer, ENERGY STAR Dishwasher, ENERGY STAR Refrigerator, Microwave, Oven - Self Cleaning, Refrigerator, Stove, Washer - Front Loading, Water Conditioner - Owned
Heat Source Oil
Exterior
Exterior Feature Deck(s), Patio(s), Porch(es)
Utilities Available Cable TV Available
Amenities Available Beach, Boat Ramp
Waterfront Description Private Dock Site
Water Access Y
Water Access Desc Boat - Powered,Canoe/Kayak,Fishing Allowed,Private Access,Sail,Waterski/Wakeboard,Personal Watercraft (PWC)
View Water, Garden/Lawn, River, Trees/Woods
Roof Type Shingle
Accessibility None
Porch Deck(s), Patio(s), Porch(es)
Road Frontage City/County, Public
Garage N
Building
Lot Description Bulkheaded, Cleared, Landscaping, No Thru Street, Trees/Wooded, Stream/Creek, Secluded, Backs to Trees
Story 3+
Sewer Septic Exists
Water Well
Architectural Style Contemporary
Level or Stories 3+
Additional Building Above Grade, Below Grade
Structure Type 2 Story Ceilings,Dry Wall,Cathedral Ceilings,9'+ Ceilings
New Construction N
Schools
School District Anne Arundel County Public Schools
Others
Senior Community No
Tax ID 020338512766303
Ownership Fee Simple
Special Listing Condition Standard
Read Less
Want to know what your home might be worth? Contact us for a FREE valuation!

Our team is ready to help you sell your home for the highest possible price ASAP

Bought with Lois L Foster • Cummings & Co. Realtors





