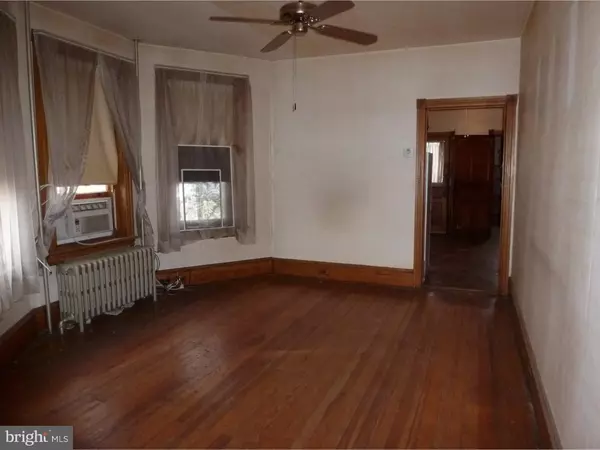$126,500
$124,900
1.3%For more information regarding the value of a property, please contact us for a free consultation.
41 E MAIN ST Lansdale, PA 19446
5 Beds
1 Bath
1,568 SqFt
Key Details
Sold Price $126,500
Property Type Single Family Home
Sub Type Twin/Semi-Detached
Listing Status Sold
Purchase Type For Sale
Square Footage 1,568 sqft
Price per Sqft $80
Subdivision None Available
MLS Listing ID 1002376872
Sold Date 05/09/16
Style Colonial
Bedrooms 5
Full Baths 1
HOA Y/N N
Abv Grd Liv Area 1,568
Originating Board TREND
Year Built 1900
Annual Tax Amount $2,931
Tax Year 2016
Lot Size 4,275 Sqft
Acres 0.1
Lot Dimensions 25
Property Description
A little vision will go a long way in this desirable borough location. This three-story 115 year old home boasts hardwood floors throughout, generously sized rooms and a spacious rear yard with a detached garage for off-street parking. Centrally located to popular Lansdale restaurants and stores. Walking distance to Septa train station. Great opportunity for someone who is willing to see the possibilities. This house is being sold AS IS.
Location
State PA
County Montgomery
Area Lansdale Boro (10611)
Zoning B
Rooms
Other Rooms Living Room, Dining Room, Primary Bedroom, Bedroom 2, Bedroom 3, Kitchen, Bedroom 1, Other
Basement Full, Unfinished
Interior
Interior Features Ceiling Fan(s), Kitchen - Eat-In
Hot Water Oil, S/W Changeover
Heating Oil, Hot Water
Cooling Wall Unit, None
Flooring Wood, Vinyl
Equipment Built-In Range, Refrigerator
Fireplace N
Appliance Built-In Range, Refrigerator
Heat Source Oil
Laundry Basement
Exterior
Exterior Feature Porch(es), Balcony
Garage Spaces 1.0
Waterfront N
Water Access N
Accessibility None
Porch Porch(es), Balcony
Parking Type On Street, Detached Garage
Total Parking Spaces 1
Garage Y
Building
Lot Description Front Yard, Rear Yard
Story 3+
Sewer Public Sewer
Water Public
Architectural Style Colonial
Level or Stories 3+
Additional Building Above Grade
New Construction N
Schools
High Schools North Penn Senior
School District North Penn
Others
Senior Community No
Tax ID 11-00-09996-001
Ownership Fee Simple
Acceptable Financing Conventional
Listing Terms Conventional
Financing Conventional
Read Less
Want to know what your home might be worth? Contact us for a FREE valuation!

Our team is ready to help you sell your home for the highest possible price ASAP

Bought with Gary Segal • Keller Williams Real Estate-Blue Bell






