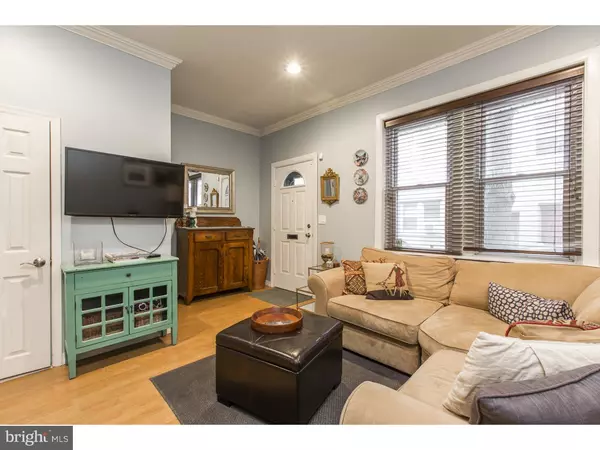$392,500
$399,900
1.9%For more information regarding the value of a property, please contact us for a free consultation.
438 POPLAR ST Philadelphia, PA 19123
2 Beds
2 Baths
1,539 SqFt
Key Details
Sold Price $392,500
Property Type Townhouse
Sub Type Interior Row/Townhouse
Listing Status Sold
Purchase Type For Sale
Square Footage 1,539 sqft
Price per Sqft $255
Subdivision Northern Liberties
MLS Listing ID 1002399146
Sold Date 06/01/16
Style Contemporary
Bedrooms 2
Full Baths 1
Half Baths 1
HOA Y/N N
Abv Grd Liv Area 1,539
Originating Board TREND
Annual Tax Amount $3,701
Tax Year 2016
Lot Size 1,081 Sqft
Acres 0.02
Lot Dimensions 18X60
Property Description
Located on a charming street in Northern Liberties this great 3 story brick front home is ready and waiting for you! Enter into the spacious living area and immediately notice the gorgeous hardwood floors and bright living area. Further you'll find an elegant dining area followed by a beautiful kitchen, equipped with rich wood cabinetry, stainless steel appliances, plenty of storage space and granite counter tops. Upstairs you will find a spacious bedroom featuring an attention grabbing chandelier, plush carpeting and double wide closet. Also on this floor you'll find a full bathroom with a large vanity and Jacuzzi tub. Ascend to the master bedroom level and notice the extremely large living space currently used as an office and bedroom. This one of a kind master suite has amazing features such as exposed brick, custom built-in closet, a great open layout and Juliette balcony overlooking the back yard and gorgeous view of the city! The huge back yard is perfect for entertaining and relaxing- this space contains a large grass area, garden and elevated patio area. The home also features a wine cellar in the basement. Located on a nice block and near shopping, entertainment, I-95 and schools, not to mention just minutes from Center City, don't miss your chance to own this great piece of Northern Liberties!
Location
State PA
County Philadelphia
Area 19123 (19123)
Zoning RSA5
Direction North
Rooms
Other Rooms Living Room, Dining Room, Primary Bedroom, Kitchen, Family Room, Bedroom 1, Attic
Basement Full, Unfinished
Interior
Interior Features Kitchen - Island, Butlers Pantry, WhirlPool/HotTub, Kitchen - Eat-In
Hot Water Natural Gas
Heating Gas, Forced Air
Cooling Central A/C
Flooring Wood, Fully Carpeted
Equipment Cooktop, Built-In Range, Dishwasher, Refrigerator, Energy Efficient Appliances
Fireplace N
Appliance Cooktop, Built-In Range, Dishwasher, Refrigerator, Energy Efficient Appliances
Heat Source Natural Gas
Laundry Basement
Exterior
Exterior Feature Deck(s), Patio(s), Porch(es)
Utilities Available Cable TV
Waterfront N
Water Access N
Roof Type Flat
Accessibility None
Porch Deck(s), Patio(s), Porch(es)
Parking Type On Street
Garage N
Building
Story 3+
Foundation Concrete Perimeter
Sewer Public Sewer
Water Public
Architectural Style Contemporary
Level or Stories 3+
Additional Building Above Grade
New Construction N
Schools
School District The School District Of Philadelphia
Others
Senior Community No
Tax ID 056161000
Ownership Fee Simple
Read Less
Want to know what your home might be worth? Contact us for a FREE valuation!

Our team is ready to help you sell your home for the highest possible price ASAP

Bought with Sean W Kaplan • BHHS Fox & Roach-Center City Walnut






