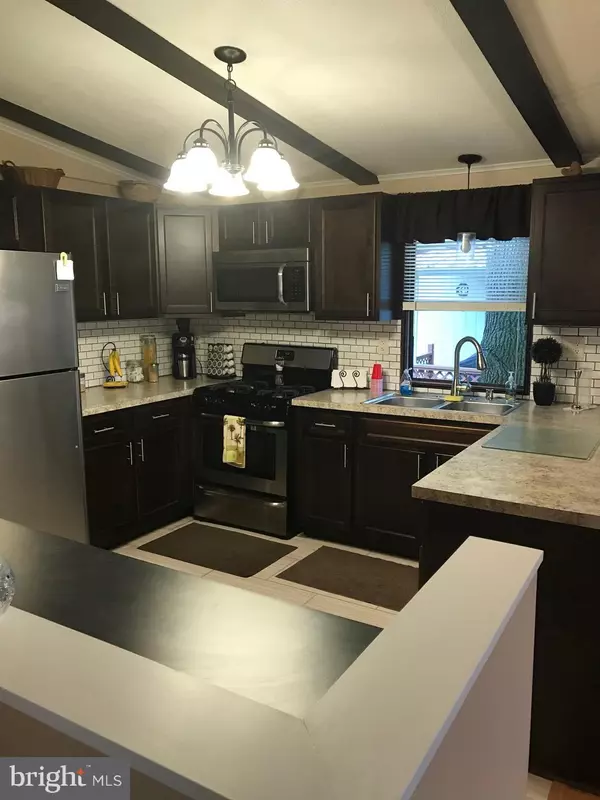$62,500
$67,900
8.0%For more information regarding the value of a property, please contact us for a free consultation.
703 FALLON DR Lancaster, PA 17601
3 Beds
2 Baths
1,248 SqFt
Key Details
Sold Price $62,500
Property Type Manufactured Home
Sub Type Manufactured
Listing Status Sold
Purchase Type For Sale
Square Footage 1,248 sqft
Price per Sqft $50
Subdivision Eastwood Village
MLS Listing ID 1001961618
Sold Date 08/31/18
Style Traditional
Bedrooms 3
Full Baths 2
HOA Y/N N
Abv Grd Liv Area 1,248
Originating Board BRIGHT
Year Built 1985
Annual Tax Amount $383
Tax Year 2018
Property Description
Beautiful Shultz 52 X 24 Manufactured Home featuring Vaulted Ceiling,Custom Built Ins in Dining Room,Fantastic Family Room with Fireplace. Master Suite w/a recently remodeled bath that features a gorgeous ceramic tile oversized shower. Built in storage. Spacious Front Deck. Open Kitchen Area w/stainless steel fridge. All appliances are less than a year old. Brand new hardwood soft close cabinets. Kichen has new wood flooring. Outside shed has been resided and door rebuilt. Lot rent is $480 per month. Lot rent includes curbside trash pickup, snow removal, and swimming pool use. Brand new skirting around the home. Great location to everything, Walking Paths, Stores. Pets are allowed buyer must verify though office first. Buyer will need to obtain park approval. Buyer agent to verify current taxes. Home inspection has been performed on this home within the past week.
Location
State PA
County Lancaster
Area East Lampeter Twp (10531)
Zoning RESIDENTIAL
Rooms
Other Rooms Dining Room, Bedroom 2, Bedroom 3, Kitchen, Family Room, Bedroom 1, Laundry, Bathroom 1, Bathroom 2
Main Level Bedrooms 3
Interior
Interior Features Breakfast Area, Built-Ins, Dining Area
Hot Water Electric
Heating Forced Air, Gas
Cooling Central A/C
Fireplaces Number 1
Equipment Built-In Microwave, Dishwasher, Dryer, Oven/Range - Gas, Refrigerator, Washer
Fireplace Y
Window Features Screens,Storm
Appliance Built-In Microwave, Dishwasher, Dryer, Oven/Range - Gas, Refrigerator, Washer
Heat Source Natural Gas
Exterior
Exterior Feature Deck(s), Porch(es)
Utilities Available Cable TV Available
Water Access N
Roof Type Composite,Shingle
Accessibility None
Porch Deck(s), Porch(es)
Garage N
Building
Story 1
Sewer Public Sewer
Water Public
Architectural Style Traditional
Level or Stories 1
Additional Building Above Grade, Below Grade
Structure Type Cathedral Ceilings
New Construction N
Schools
Elementary Schools Fritz
Middle Schools Conestoga Valley
High Schools Conestoga Valley
School District Conestoga Valley
Others
Senior Community No
Tax ID 310-98243-3-0054
Ownership Fee Simple
SqFt Source Estimated
Acceptable Financing Cash, Conventional
Listing Terms Cash, Conventional
Financing Cash,Conventional
Special Listing Condition Standard
Read Less
Want to know what your home might be worth? Contact us for a FREE valuation!

Our team is ready to help you sell your home for the highest possible price ASAP

Bought with Claire Chivington • RE/MAX Patriots





