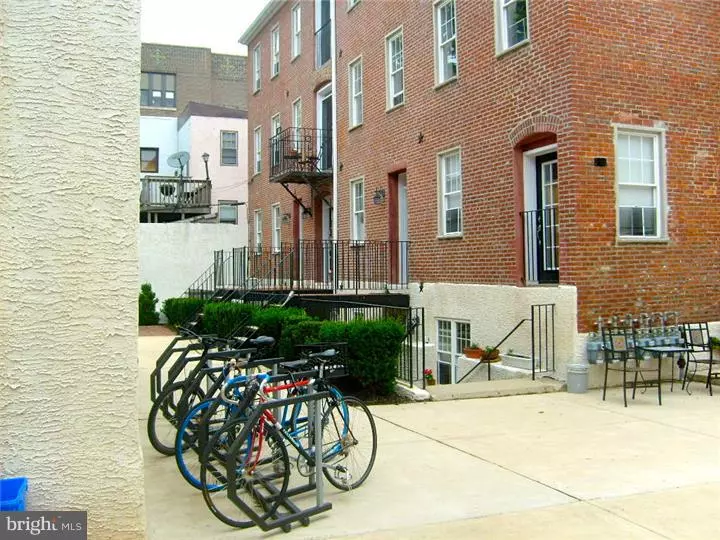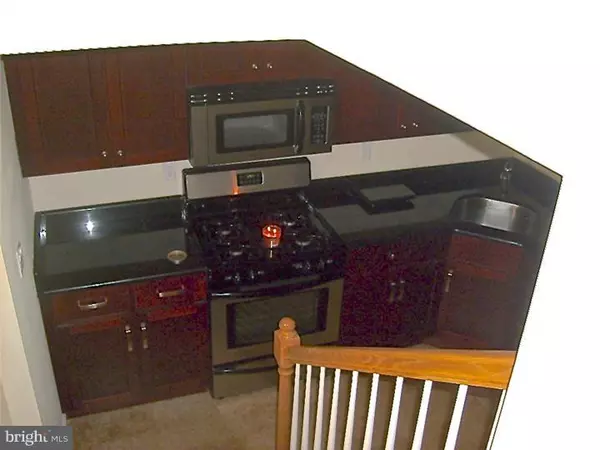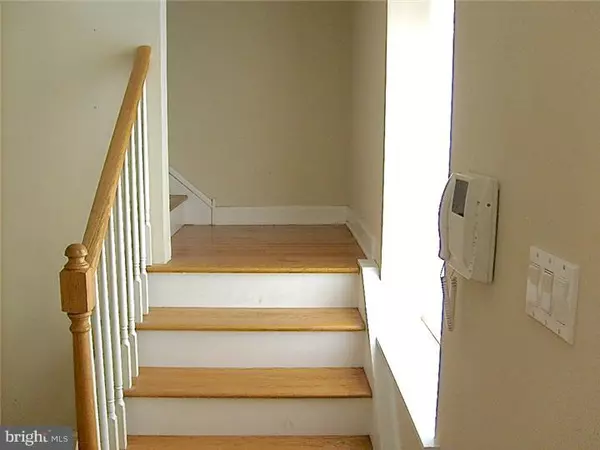$125,000
$139,000
10.1%For more information regarding the value of a property, please contact us for a free consultation.
1027 N 4TH ST #F Philadelphia, PA 19123
1 Bed
1 Bath
653 SqFt
Key Details
Sold Price $125,000
Property Type Single Family Home
Sub Type Unit/Flat/Apartment
Listing Status Sold
Purchase Type For Sale
Square Footage 653 sqft
Price per Sqft $191
Subdivision Northern Liberties
MLS Listing ID 1002408350
Sold Date 05/31/16
Style Trinity
Bedrooms 1
Full Baths 1
HOA Fees $189/mo
HOA Y/N N
Abv Grd Liv Area 653
Originating Board TREND
Year Built 2007
Annual Tax Amount $260
Tax Year 2016
Property Description
Nestled in the heart of Northern Liberties, is an affordable 9 year old 1 bedroom trinity that looks like new construction. Low maintenance, beautiful and secure pet friendly, courtyard setting in walking distance to all of the fun social venues that the neighborhood has to offer. This cozy condo offers low condo dues, low utility bills and all of the creature comforts you desire. Hardwood floors throughout, carpet in the bedroom, and tile in the full bath. The living room is on the entry level and has a video intercom that allows you to see who is at the gate and buzz them in. The beautiful eat-in kitchen with Cherry Wood Cabinetry, Black Polished Granite and Stainless Appliances (gas cooking) are in the lower level. The 2nd floor has the full bath and laundry, and the 3rd floor is the bedroom level with skylight. This is a corner unit so it is flooded with natural light. The common grounds have seating, a grill and is reminiscent of a European courtyard paved in cobblestone. Great for someone looking for low maintenance living in a premier location. Welcome to Cobblestone Court.
Location
State PA
County Philadelphia
Area 19123 (19123)
Zoning R10A
Rooms
Other Rooms Living Room, Primary Bedroom, Kitchen, Laundry
Interior
Interior Features Butlers Pantry, Skylight(s), Sprinkler System, Intercom, Kitchen - Eat-In
Hot Water Natural Gas
Heating Gas, Forced Air
Cooling Central A/C
Flooring Wood, Fully Carpeted, Tile/Brick
Equipment Built-In Range, Oven - Self Cleaning, Dishwasher, Refrigerator, Disposal
Fireplace N
Appliance Built-In Range, Oven - Self Cleaning, Dishwasher, Refrigerator, Disposal
Heat Source Natural Gas
Laundry Upper Floor
Exterior
Fence Other
Waterfront N
Water Access N
Accessibility None
Parking Type On Street
Garage N
Building
Lot Description Corner
Story 3+
Foundation Concrete Perimeter
Sewer Public Sewer
Water Public
Architectural Style Trinity
Level or Stories 3+
Additional Building Above Grade
New Construction N
Schools
School District The School District Of Philadelphia
Others
Pets Allowed Y
HOA Fee Include Common Area Maintenance,Snow Removal,Water,Sewer,Insurance,Management
Senior Community No
Tax ID 888055806
Ownership Condominium
Acceptable Financing Conventional
Listing Terms Conventional
Financing Conventional
Pets Description Case by Case Basis
Read Less
Want to know what your home might be worth? Contact us for a FREE valuation!

Our team is ready to help you sell your home for the highest possible price ASAP

Bought with Dana B Friedman • RE/MAX Access






