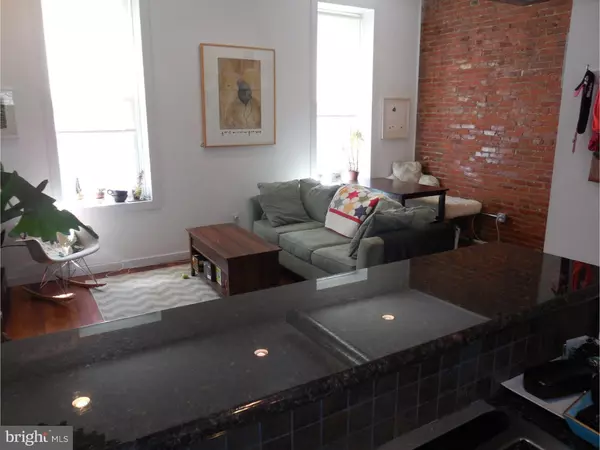$275,900
$275,900
For more information regarding the value of a property, please contact us for a free consultation.
704 N 5TH ST #B Philadelphia, PA 19123
1 Bed
1 Bath
877 SqFt
Key Details
Sold Price $275,900
Property Type Single Family Home
Sub Type Unit/Flat/Apartment
Listing Status Sold
Purchase Type For Sale
Square Footage 877 sqft
Price per Sqft $314
Subdivision Northern Liberties
MLS Listing ID 1002407528
Sold Date 06/15/16
Style Contemporary,Straight Thru,Split Level
Bedrooms 1
Full Baths 1
HOA Fees $133/mo
HOA Y/N N
Abv Grd Liv Area 877
Originating Board TREND
Year Built 1917
Annual Tax Amount $508
Tax Year 2016
Property Description
Introducing this bright 2nd floor front, bi-level condo. Appealing features include: Central Air, upgraded kitchen including Stainless Steel Appliances, Granite Counter-tops, Garbage Disposal, Gas cooking, Washer/Dryer, Master Suite includes a large walk in closet with sitting area with exposed brick. Bathroom includes tub with jets....yes... a tub for relaxing with jets. Hardwood floors throughout. High ceilings. Convenient to all that Northern liberties has to offer including restaurants, coffee shops public transportation, etc....
Location
State PA
County Philadelphia
Area 19123 (19123)
Zoning RSA5
Rooms
Other Rooms Living Room, Dining Room, Primary Bedroom, Kitchen
Interior
Hot Water Natural Gas
Heating Gas, Forced Air
Cooling Central A/C
Flooring Wood
Equipment Oven - Self Cleaning, Dishwasher, Disposal
Fireplace N
Appliance Oven - Self Cleaning, Dishwasher, Disposal
Heat Source Natural Gas
Laundry Upper Floor
Exterior
Waterfront N
Water Access N
Accessibility None
Parking Type On Street
Garage N
Building
Story Other
Sewer Public Sewer
Water Public
Architectural Style Contemporary, Straight Thru, Split Level
Level or Stories Other
Additional Building Above Grade
Structure Type 9'+ Ceilings
New Construction N
Schools
School District The School District Of Philadelphia
Others
Pets Allowed Y
HOA Fee Include Insurance
Senior Community No
Tax ID 888022288
Ownership Condominium
Pets Description Case by Case Basis
Read Less
Want to know what your home might be worth? Contact us for a FREE valuation!

Our team is ready to help you sell your home for the highest possible price ASAP

Bought with Charles M Lindsay Jr. • BHHS Fox & Roach-Center City Walnut






