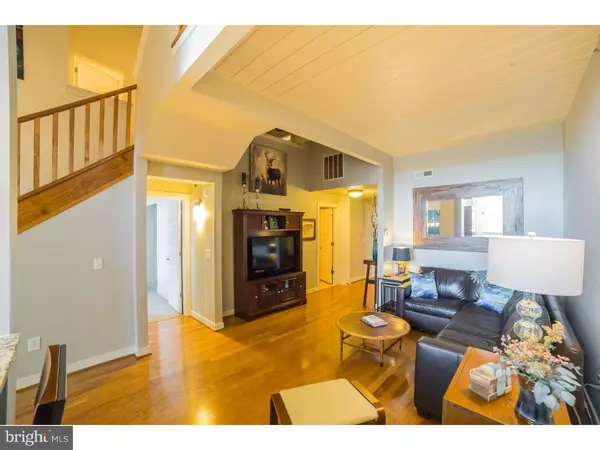$280,000
$299,900
6.6%For more information regarding the value of a property, please contact us for a free consultation.
21 S VALLEY FORGE RD Lansdale, PA 19446
2 Beds
3 Baths
1,702 SqFt
Key Details
Sold Price $280,000
Property Type Single Family Home
Sub Type Unit/Flat/Apartment
Listing Status Sold
Purchase Type For Sale
Square Footage 1,702 sqft
Price per Sqft $164
Subdivision Turbo Lofts
MLS Listing ID 1002418198
Sold Date 06/22/16
Style Contemporary
Bedrooms 2
Full Baths 2
Half Baths 1
HOA Fees $238/mo
HOA Y/N N
Abv Grd Liv Area 1,702
Originating Board TREND
Year Built 2010
Annual Tax Amount $4,267
Tax Year 2016
Lot Size 1,702 Sqft
Acres 0.04
Property Description
One of a kind Dexdale floor plan tastefully decorated and designed around the original all brick elevator shaft in a converted hosiery mill. First floor has great room, kitchen & dining room with original brick walls and beautiful hardwood floors. The designer kitchen has upgraded granite, large stainless sink, upgraded lighting, stainless steel appliances, glass tile backsplash. The dining room is cleverly located in the brick elevator shaft. Large master bedroom suite with a sitting room, soaring ceilings and 2 closets. An upgraded tile full bath w/ upgraded fixtures, and upgraded double vanity. This floor plan also includes a full powder room and large laundry room on the main floor as well. Upstairs is second bedroom & full bath. A loft that is open to below can used as an office or TV/game room. Building amenities include a community room, storage cabinets in a locked storage room & fitness center. Garage parking spot included with this unit. Walkable to dining, Starbucks, Septa, shopping, parks, Walgreens, Acme. A true walkable community and one floor living. You will have nothing to do but move in! and enjoy life. No raking, mulching, mowing the lawn, shoveling!
Location
State PA
County Montgomery
Area Lansdale Boro (10611)
Zoning B
Rooms
Other Rooms Living Room, Dining Room, Primary Bedroom, Kitchen, Bedroom 1, Laundry, Other
Interior
Interior Features Primary Bath(s), Butlers Pantry, Sprinkler System, Dining Area
Hot Water Electric
Heating Geothermal
Cooling Central A/C
Flooring Wood, Fully Carpeted, Tile/Brick
Equipment Disposal, Built-In Microwave
Fireplace N
Window Features Energy Efficient
Appliance Disposal, Built-In Microwave
Heat Source Geo-thermal
Laundry Main Floor
Exterior
Garage Spaces 2.0
Waterfront N
Water Access N
Accessibility None
Parking Type Other
Total Parking Spaces 2
Garage N
Building
Story 2
Sewer Public Sewer
Water Public
Architectural Style Contemporary
Level or Stories 2
Additional Building Above Grade
New Construction N
Schools
High Schools North Penn Senior
School District North Penn
Others
Pets Allowed Y
HOA Fee Include Common Area Maintenance,Ext Bldg Maint,Lawn Maintenance,Snow Removal,Trash,Water,Sewer
Senior Community No
Tax ID 11-00-09964-445
Ownership Condominium
Pets Description Case by Case Basis
Read Less
Want to know what your home might be worth? Contact us for a FREE valuation!

Our team is ready to help you sell your home for the highest possible price ASAP

Bought with Justin R Gaul • Keller Williams Real Estate - Newtown






