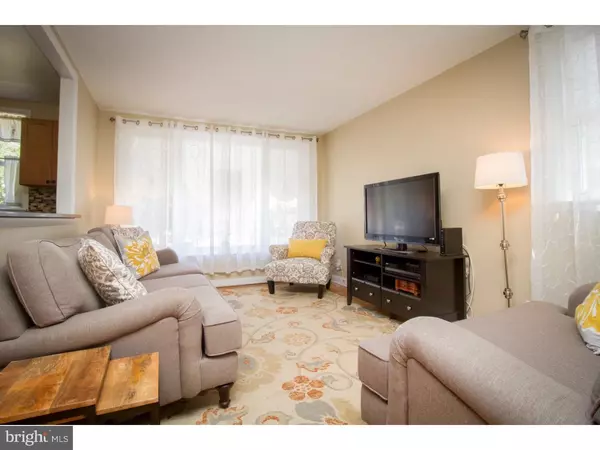$186,000
$184,900
0.6%For more information regarding the value of a property, please contact us for a free consultation.
2806 FULLER ST Philadelphia, PA 19152
3 Beds
2 Baths
1,250 SqFt
Key Details
Sold Price $186,000
Property Type Single Family Home
Sub Type Twin/Semi-Detached
Listing Status Sold
Purchase Type For Sale
Square Footage 1,250 sqft
Price per Sqft $148
Subdivision Lexington Park
MLS Listing ID 1002466774
Sold Date 10/20/16
Style Ranch/Rambler
Bedrooms 3
Full Baths 1
Half Baths 1
HOA Y/N N
Abv Grd Liv Area 1,250
Originating Board TREND
Year Built 1965
Annual Tax Amount $1,369
Tax Year 2016
Lot Size 2,870 Sqft
Acres 0.07
Lot Dimensions 29X100
Property Description
Don't Miss Out on This 3 Bed 1 1/2 Bath Twin Ranch in Lexington Park W/ Endless Upgrades. Living Room Entry W/ Finished Hardwood Floors T/O, Custom Paint, New Picture Window. Formal Dining Room Opens up to Modern Kitchen, W/ Updated Cabinets, Granite Countertops, Stainless Steel Appliances & Breakfast Bar. 3 Nice Size Bedrooms W/ C/f's, H/W Floors & Fresh Paint. New Ceramic Tile Hall Bath W/ New Vanity & Toilet. Full Finished Basement Great for Entertaining or Extra Living Space. Powder Room, Seperate Laundry Area, Extra Storage Space, 1 Car Garage & 2 Car Parking. Close to Shopping, Schools, Transportation & Major Road Ways. THIS IS A MUST SEE!!!
Location
State PA
County Philadelphia
Area 19152 (19152)
Zoning RSA3
Rooms
Other Rooms Living Room, Dining Room, Primary Bedroom, Bedroom 2, Kitchen, Bedroom 1, Laundry, Other
Basement Partial, Fully Finished
Interior
Interior Features Dining Area
Hot Water Natural Gas
Heating Gas, Forced Air
Cooling Central A/C
Fireplace N
Window Features Replacement
Heat Source Natural Gas
Laundry Basement
Exterior
Exterior Feature Patio(s)
Garage Spaces 3.0
Waterfront N
Water Access N
Roof Type Flat,Shingle
Accessibility None
Porch Patio(s)
Parking Type Attached Garage
Attached Garage 1
Total Parking Spaces 3
Garage Y
Building
Story 1
Sewer Public Sewer
Water Public
Architectural Style Ranch/Rambler
Level or Stories 1
Additional Building Above Grade
New Construction N
Schools
School District The School District Of Philadelphia
Others
Senior Community No
Tax ID 641228300
Ownership Fee Simple
Acceptable Financing Conventional, VA, FHA 203(b)
Listing Terms Conventional, VA, FHA 203(b)
Financing Conventional,VA,FHA 203(b)
Read Less
Want to know what your home might be worth? Contact us for a FREE valuation!

Our team is ready to help you sell your home for the highest possible price ASAP

Bought with Sara Kulp • Re/Max One Realty






