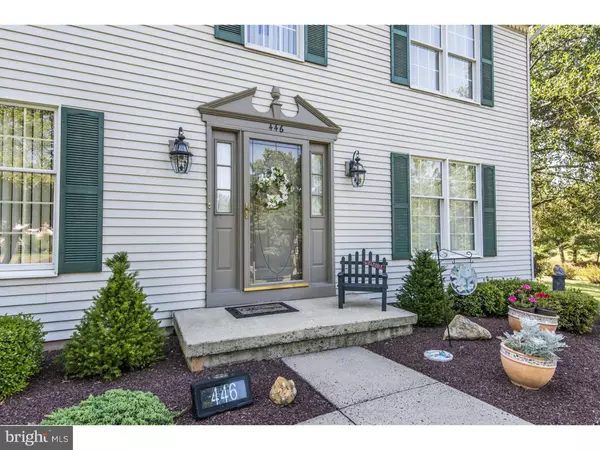$402,500
$419,900
4.1%For more information regarding the value of a property, please contact us for a free consultation.
446 STONEMASON WAY Lansdale, PA 19446
4 Beds
3 Baths
2,272 SqFt
Key Details
Sold Price $402,500
Property Type Single Family Home
Sub Type Detached
Listing Status Sold
Purchase Type For Sale
Square Footage 2,272 sqft
Price per Sqft $177
Subdivision Gristmill Run
MLS Listing ID 1002680092
Sold Date 01/29/16
Style Colonial
Bedrooms 4
Full Baths 2
Half Baths 1
HOA Y/N N
Abv Grd Liv Area 2,272
Originating Board TREND
Year Built 1989
Annual Tax Amount $6,021
Tax Year 2015
Lot Size 0.289 Acres
Acres 0.29
Lot Dimensions 91
Property Description
QUIET CUL DE SAC LIVING IN HIGHLY DESIRED GRISTMILL RUN NEIGHBORHOOD! Classic 4 bedroom, 2.5 bathroom Colonial with 2 car garage. Professionally landscaped with EP Henry pavers. Freshly painted throughout this home features a spacious Eat-In-Kitchen with center island which is an excellent gathering place for friends and family. The great room boasts a beautiful brick wood burning fireplace with french doors leading out the updated deck (2014). The formal dining room has beautiful hard wood floors and is ready for exquisite dinner parties. The formal living room is an excellent retreat to relax and enjoy time with your guests. The laundry room, powder room and separate entrance to the rear of the home are also located on the main floor for added convenience. Upstairs you will be greeted with the master bedroom suite with master bathroom and walk in closet and an additional three bedrooms. All very generously sized with lots of storage space. The finished basement adds additional living space with extra storage. Just a few of the upgrades on this meticulously maintained home include, Sealed driveway (2015), Hot water tank (2012), heat pump (2008), roof (2008), master bath vanity (2014), carpeting (2014), french drain in backyard with sump pump attached from the home and entry doors replaced throughout the lifespan of this home. Close proximity to major highways, shopping & dining. Look no further this beautiful home is waiting for you!
Location
State PA
County Montgomery
Area Towamencin Twp (10653)
Zoning MRC
Rooms
Other Rooms Living Room, Dining Room, Primary Bedroom, Bedroom 2, Bedroom 3, Kitchen, Family Room, Bedroom 1, Laundry, Other
Basement Full, Fully Finished
Interior
Interior Features Primary Bath(s), Kitchen - Island, Butlers Pantry, Stall Shower, Kitchen - Eat-In
Hot Water Electric
Heating Electric, Forced Air
Cooling Central A/C
Flooring Wood, Fully Carpeted, Vinyl, Tile/Brick
Fireplaces Number 1
Fireplaces Type Brick
Equipment Cooktop, Built-In Range, Oven - Self Cleaning, Dishwasher, Disposal, Built-In Microwave
Fireplace Y
Appliance Cooktop, Built-In Range, Oven - Self Cleaning, Dishwasher, Disposal, Built-In Microwave
Heat Source Electric
Laundry Main Floor
Exterior
Exterior Feature Deck(s)
Garage Spaces 5.0
Utilities Available Cable TV
Water Access N
Roof Type Pitched
Accessibility None
Porch Deck(s)
Attached Garage 2
Total Parking Spaces 5
Garage Y
Building
Lot Description Cul-de-sac, Level, Front Yard, Rear Yard, SideYard(s)
Story 2
Sewer Public Sewer
Water Public
Architectural Style Colonial
Level or Stories 2
Additional Building Above Grade
New Construction N
Schools
Elementary Schools Walton Farm
Middle Schools Pennfield
High Schools North Penn Senior
School District North Penn
Others
Tax ID 53-00-07829-128
Ownership Fee Simple
Read Less
Want to know what your home might be worth? Contact us for a FREE valuation!

Our team is ready to help you sell your home for the highest possible price ASAP

Bought with Krista Moulds • Keller Williams Real Estate-Blue Bell





