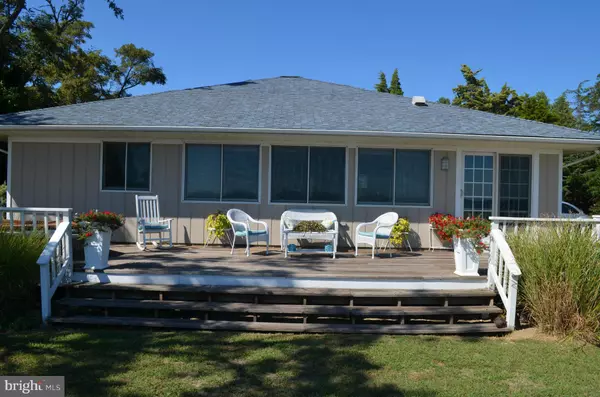$440,000
$469,000
6.2%For more information regarding the value of a property, please contact us for a free consultation.
11025 HEMLOCK DR Lusby, MD 20657
2 Beds
2 Baths
0.34 Acres Lot
Key Details
Sold Price $440,000
Property Type Single Family Home
Sub Type Detached
Listing Status Sold
Purchase Type For Sale
Subdivision Cove Point
MLS Listing ID 1002733300
Sold Date 03/31/16
Style Ranch/Rambler
Bedrooms 2
Full Baths 2
HOA Fees $12/ann
HOA Y/N N
Originating Board MRIS
Year Built 1977
Annual Tax Amount $4,045
Tax Year 2015
Lot Size 0.344 Acres
Acres 0.34
Property Description
Magical beach front home on Chesapeake Bay- within an easy drive from DC! Excellent open floor plan includes a dramatic great open concept living area with custom ceiling and magnificent views of the bay from the glass wall of windows and French Doors in the living area! Huge waterfront deck with hot tub!Major upgrades include a new roof and freshly painted. Exempt from FEMA mandatory insurance.
Location
State MD
County Calvert
Zoning R
Rooms
Other Rooms Primary Bedroom, Bedroom 2
Main Level Bedrooms 2
Interior
Interior Features Combination Kitchen/Dining, Window Treatments
Hot Water Electric
Heating Baseboard
Cooling Central A/C, Ceiling Fan(s)
Equipment Dishwasher, Disposal, Dryer, Exhaust Fan, Microwave, Oven/Range - Electric, Refrigerator, Washer
Fireplace N
Appliance Dishwasher, Disposal, Dryer, Exhaust Fan, Microwave, Oven/Range - Electric, Refrigerator, Washer
Heat Source Electric
Exterior
Exterior Feature Deck(s)
Garage Spaces 4.0
Waterfront Y
Waterfront Description Sandy Beach
Water Access Y
View Water, Bay, Garden/Lawn
Roof Type Shingle
Accessibility Ramp - Main Level
Porch Deck(s)
Parking Type Off Street, Attached Carport
Total Parking Spaces 4
Garage N
Building
Lot Description Corner
Story 1
Foundation Slab
Sewer Septic Exists
Water Well
Architectural Style Ranch/Rambler
Level or Stories 1
New Construction N
Others
Senior Community No
Tax ID 0501035363
Ownership Fee Simple
Special Listing Condition Standard
Read Less
Want to know what your home might be worth? Contact us for a FREE valuation!

Our team is ready to help you sell your home for the highest possible price ASAP

Bought with Matthew Budde • O'Brien Realty






