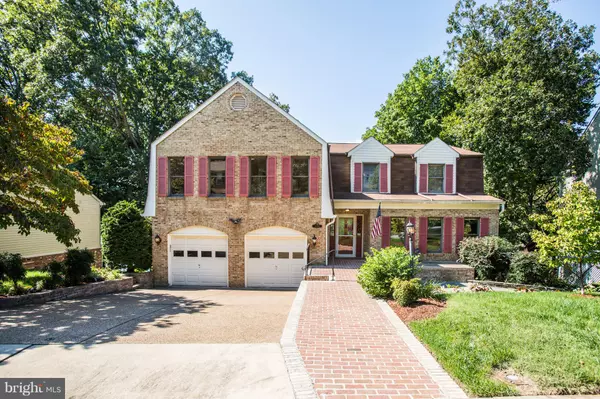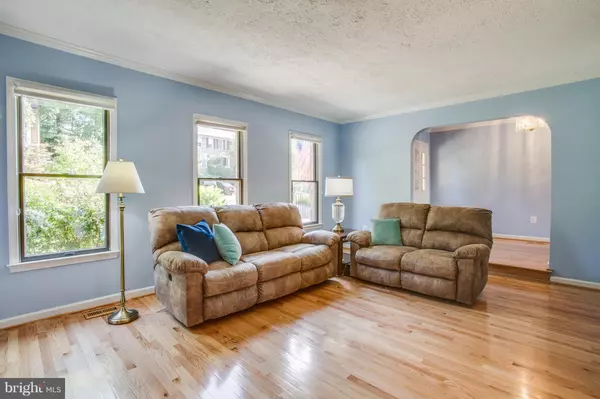$675,000
$675,000
For more information regarding the value of a property, please contact us for a free consultation.
15452 SILVAN GLEN DR Dumfries, VA 22025
4 Beds
4 Baths
4,790 SqFt
Key Details
Sold Price $675,000
Property Type Single Family Home
Sub Type Detached
Listing Status Sold
Purchase Type For Sale
Square Footage 4,790 sqft
Price per Sqft $140
Subdivision Country Club/Lake Montclair
MLS Listing ID 1007546338
Sold Date 11/16/18
Style Colonial
Bedrooms 4
Full Baths 3
Half Baths 1
HOA Fees $57/mo
HOA Y/N Y
Abv Grd Liv Area 3,296
Originating Board MRIS
Year Built 1984
Annual Tax Amount $6,795
Tax Year 2017
Lot Size 9,936 Sqft
Acres 0.23
Property Description
OUTSTANDING Updated Luxury LAKEFRONT Home wMillion Dollar VIEWS*Private Dock*Designed for Entertaining*Hardwoods & Tile 3 Finished LVLs*Outstanding LAKEVIEW Owner's Suite wSitting Rm,Secure Private Office & DREAM Closet,SPA Bath*LARGE Bedrooms*Formal Living & Dining Rms*Gourmet Kitchen:Granite Counters & Chef Appliances*HUGE WalkOut Lower LVL to Covered Deck*Sprinkler*Generator*80+Ft of LAKEFRONT!
Location
State VA
County Prince William
Zoning RPC
Rooms
Other Rooms Living Room, Dining Room, Primary Bedroom, Sitting Room, Bedroom 2, Bedroom 3, Bedroom 4, Kitchen, Game Room, Family Room, Foyer, Breakfast Room, Study, Sun/Florida Room, Exercise Room, Laundry, Storage Room, Workshop
Basement Outside Entrance, Rear Entrance, Fully Finished, Heated, Improved, Daylight, Partial, Walkout Level, Shelving
Interior
Interior Features Attic, Kitchen - Gourmet, Breakfast Area, Dining Area, Wood Floors, Upgraded Countertops, Laundry Chute, Primary Bath(s), Window Treatments, Recessed Lighting, Floor Plan - Open
Hot Water Natural Gas
Heating Energy Star Heating System, Programmable Thermostat
Cooling Energy Star Cooling System
Fireplaces Number 1
Fireplaces Type Mantel(s), Screen, Fireplace - Glass Doors, Gas/Propane
Equipment Cooktop, Dishwasher, Disposal, Dryer - Front Loading, Oven - Wall, Range Hood, Refrigerator, Washer - Front Loading, Water Conditioner - Owned, Water Heater - High-Efficiency, Microwave, Icemaker, Humidifier, Exhaust Fan
Fireplace Y
Window Features Insulated,Screens,Skylights,Bay/Bow
Appliance Cooktop, Dishwasher, Disposal, Dryer - Front Loading, Oven - Wall, Range Hood, Refrigerator, Washer - Front Loading, Water Conditioner - Owned, Water Heater - High-Efficiency, Microwave, Icemaker, Humidifier, Exhaust Fan
Heat Source Natural Gas
Exterior
Exterior Feature Deck(s)
Parking Features Garage - Front Entry, Garage Door Opener
Garage Spaces 2.0
Community Features Covenants, Alterations/Architectural Changes, Restrictions
Utilities Available Under Ground, Fiber Optics Available, DSL Available, Cable TV Available
Amenities Available Lake, Jog/Walk Path, Golf Course Membership Available, Pool Mem Avail, Tot Lots/Playground, Beach, Basketball Courts, Boat Ramp, Club House, Common Grounds, Golf Course, Volleyball Courts, Water/Lake Privileges
Waterfront Description Private Dock Site,Boat/Launch Ramp
Water Access Y
Water Access Desc Boat - Electric Motor Only,Canoe/Kayak,Fishing Allowed,Private Access,Swimming Allowed
View Water, Trees/Woods, Scenic Vista
Street Surface Black Top
Accessibility Level Entry - Main
Porch Deck(s)
Attached Garage 2
Total Parking Spaces 2
Garage Y
Building
Lot Description Cul-de-sac, Landscaping, Premium, No Thru Street, PUD, Trees/Wooded, Private
Story 3+
Sewer Public Sewer
Water Public
Architectural Style Colonial
Level or Stories 3+
Additional Building Above Grade, Below Grade
Structure Type High,Dry Wall
New Construction N
Others
HOA Fee Include Management,Snow Removal,Pier/Dock Maintenance,Insurance
Senior Community No
Tax ID 11808
Ownership Fee Simple
Security Features Smoke Detector
Special Listing Condition Standard
Read Less
Want to know what your home might be worth? Contact us for a FREE valuation!

Our team is ready to help you sell your home for the highest possible price ASAP

Bought with Margaret J Czapiewski • Keller Williams Realty





