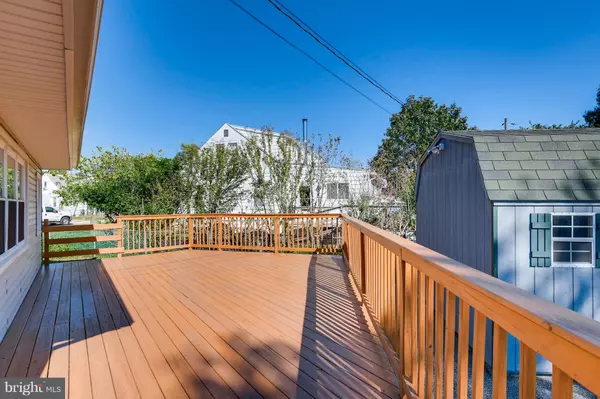$215,000
$215,000
For more information regarding the value of a property, please contact us for a free consultation.
21 CRAFTON RD Essex, MD 21221
3 Beds
2 Baths
1,785 SqFt
Key Details
Sold Price $215,000
Property Type Single Family Home
Sub Type Detached
Listing Status Sold
Purchase Type For Sale
Square Footage 1,785 sqft
Price per Sqft $120
Subdivision Eastern Terrace
MLS Listing ID 1009986810
Sold Date 11/30/18
Style Cape Cod
Bedrooms 3
Full Baths 2
HOA Y/N N
Abv Grd Liv Area 1,449
Originating Board BRIGHT
Year Built 1943
Annual Tax Amount $2,691
Tax Year 2018
Lot Size 7,448 Sqft
Acres 0.17
Property Description
Captivating cape cod in Eastern Terrace! 3BR/2BA with spacious rooms and lots of windows, designer neutrals throughout, HW floors and w/w carpeting. Modern appliances in KIT with separate dining and living room. Large upper level BR and fully finished basement. Huge rear deck leads down to the oversized shed and a long, private driveway. Big corner lot tucked into a quiet street--just blocks from the water, 695, I-95 and Canton!
Location
State MD
County Baltimore
Zoning CALL BALTIMORE COUNTY
Rooms
Other Rooms Living Room, Dining Room, Primary Bedroom, Bedroom 2, Bedroom 3, Kitchen, Basement, Foyer, Bathroom 1, Bathroom 2
Basement Full, Fully Finished, Connecting Stairway, Interior Access, Sump Pump, Windows
Main Level Bedrooms 2
Interior
Interior Features Carpet, Dining Area, Recessed Lighting, Breakfast Area, Built-Ins, Ceiling Fan(s), Combination Dining/Living, Entry Level Bedroom, Family Room Off Kitchen, Floor Plan - Open, Kitchen - Island, Stall Shower, Wood Floors, Walk-in Closet(s)
Hot Water Natural Gas
Heating Forced Air
Cooling Central A/C
Flooring Carpet, Hardwood, Tile/Brick
Equipment Built-In Microwave, Dishwasher, Dryer, Icemaker, Oven/Range - Gas, Refrigerator, Washer
Fireplace N
Window Features Double Pane
Appliance Built-In Microwave, Dishwasher, Dryer, Icemaker, Oven/Range - Gas, Refrigerator, Washer
Heat Source Natural Gas
Laundry Lower Floor, Washer In Unit, Dryer In Unit
Exterior
Exterior Feature Deck(s)
Fence Fully, Chain Link
Waterfront N
Water Access N
Roof Type Shingle
Accessibility None
Porch Deck(s)
Parking Type Driveway, Off Street
Garage N
Building
Lot Description Corner
Story 3+
Foundation Block
Sewer Public Sewer
Water Public
Architectural Style Cape Cod
Level or Stories 3+
Additional Building Above Grade, Below Grade
Structure Type Dry Wall
New Construction N
Schools
Elementary Schools Essex
Middle Schools Stemmers Run
High Schools Kenwood High Ib And Sports Science
School District Baltimore County Public Schools
Others
Senior Community No
Tax ID 04151502571540
Ownership Fee Simple
SqFt Source Assessor
Horse Property N
Special Listing Condition Standard
Read Less
Want to know what your home might be worth? Contact us for a FREE valuation!

Our team is ready to help you sell your home for the highest possible price ASAP

Bought with Daniel S Drechsler • EXIT Results Realty






