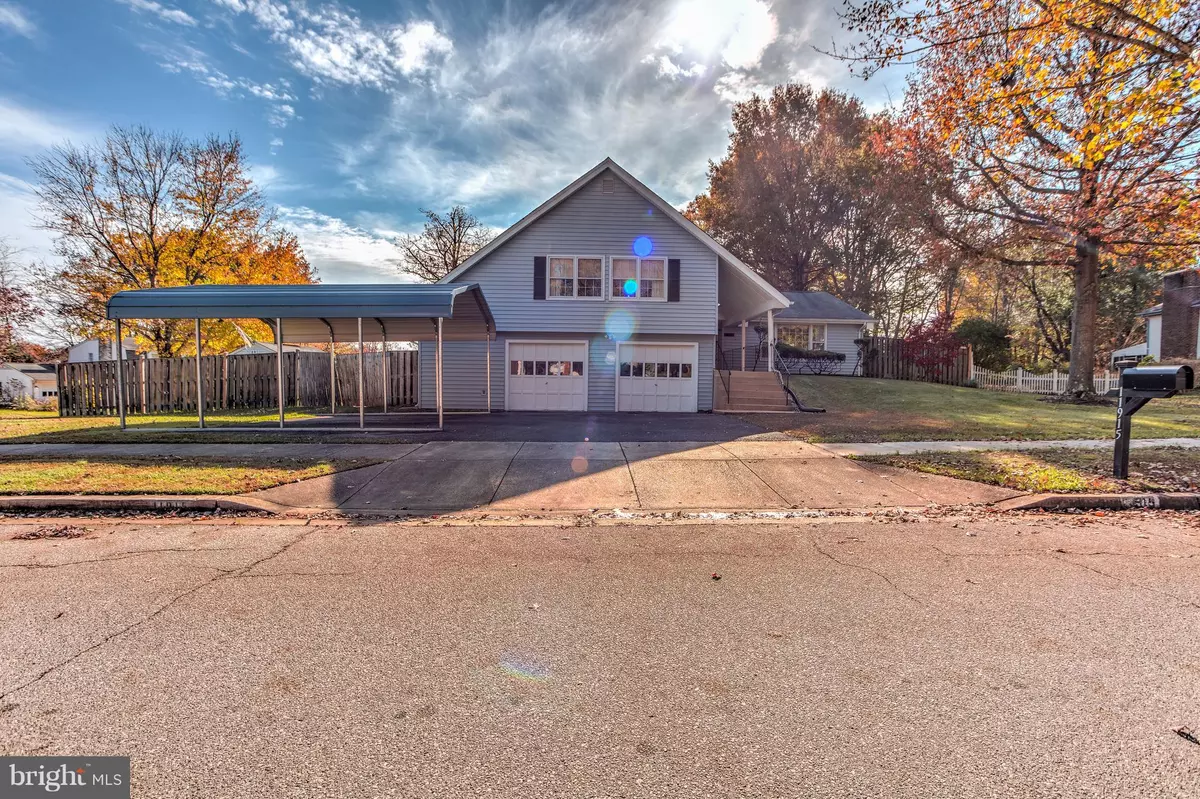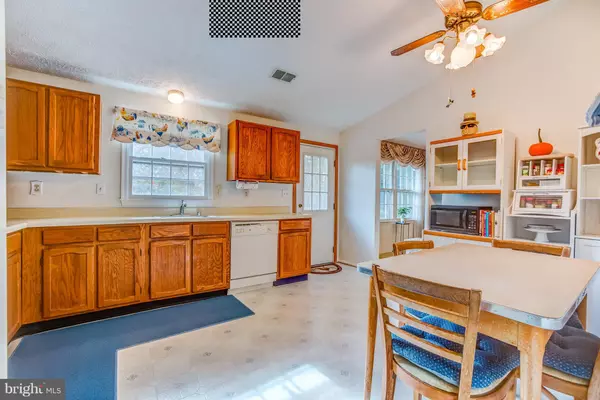$319,950
$319,950
For more information regarding the value of a property, please contact us for a free consultation.
11915 GREEN TEE TURN Upper Marlboro, MD 20772
4 Beds
3 Baths
2,560 SqFt
Key Details
Sold Price $319,950
Property Type Single Family Home
Sub Type Detached
Listing Status Sold
Purchase Type For Sale
Square Footage 2,560 sqft
Price per Sqft $124
Subdivision Marlton
MLS Listing ID MDPG101902
Sold Date 12/12/18
Style Split Level
Bedrooms 4
Full Baths 2
Half Baths 1
HOA Y/N N
Abv Grd Liv Area 2,560
Originating Board BRIGHT
Year Built 1979
Annual Tax Amount $4,384
Tax Year 2018
Lot Size 0.353 Acres
Acres 0.35
Property Description
Large Split Level with 4 Bedrooms-2.5 Bathrooms-Large Living Room w/cathedral ceilings-Separate Dining Room-Kitchen w/vaulted ceilings-Walkout Lower Level-Family Room w/Brick Fireplace with wood burning stove/built-in cabinets/wet bar and sliding glass door to rear yard-Large Master Bedroom w/dual closets-Master Bathroom with built-in sauna-Large Bedrooms-Oversized 2 Car Garage-Also 2 Car Carport-Fenced rear and side yard with Deck and Shed-Community with Golf Course/Public Swimming Pools/Parks/Tennis Courts/Basketball Courts & Baseball Fields-Close to major highways/schools and shopping
Location
State MD
County Prince Georges
Zoning RR
Rooms
Other Rooms Living Room, Dining Room, Primary Bedroom, Bedroom 3, Bedroom 4, Kitchen, Family Room, Foyer, Laundry, Bathroom 2
Interior
Interior Features Carpet, Ceiling Fan(s), Floor Plan - Open, Kitchen - Eat-In, Kitchen - Table Space, Primary Bath(s), Wet/Dry Bar
Hot Water Electric
Heating Heat Pump(s)
Cooling Central A/C, Ceiling Fan(s)
Flooring Carpet, Ceramic Tile, Vinyl
Fireplaces Number 1
Fireplaces Type Brick, Mantel(s), Wood
Equipment Dishwasher, Disposal, Dryer, Icemaker, Oven/Range - Electric, Range Hood, Refrigerator, Washer, Water Dispenser
Fireplace Y
Window Features Double Pane,Screens
Appliance Dishwasher, Disposal, Dryer, Icemaker, Oven/Range - Electric, Range Hood, Refrigerator, Washer, Water Dispenser
Heat Source Electric
Exterior
Exterior Feature Deck(s)
Garage Garage Door Opener
Garage Spaces 4.0
Carport Spaces 2
Fence Rear
Utilities Available Fiber Optics Available, Phone
Waterfront N
Water Access N
Accessibility None
Porch Deck(s)
Parking Type Attached Garage, Driveway, On Street, Detached Carport
Attached Garage 2
Total Parking Spaces 4
Garage Y
Building
Lot Description Corner, Private
Story 3+
Foundation Crawl Space, Slab
Sewer Public Sewer
Water Public
Architectural Style Split Level
Level or Stories 3+
Additional Building Above Grade, Below Grade
Structure Type Cathedral Ceilings,Vaulted Ceilings
New Construction N
Schools
Elementary Schools Mattaponi
High Schools Frederick Douglass
School District Prince George'S County Public Schools
Others
Senior Community No
Tax ID 17151738996
Ownership Fee Simple
SqFt Source Assessor
Acceptable Financing Cash, Conventional, FHA, USDA, VA
Listing Terms Cash, Conventional, FHA, USDA, VA
Financing Cash,Conventional,FHA,USDA,VA
Special Listing Condition Standard
Read Less
Want to know what your home might be worth? Contact us for a FREE valuation!

Our team is ready to help you sell your home for the highest possible price ASAP

Bought with Alphonso Wilson Jr. • EXIT Realty Enterprises






