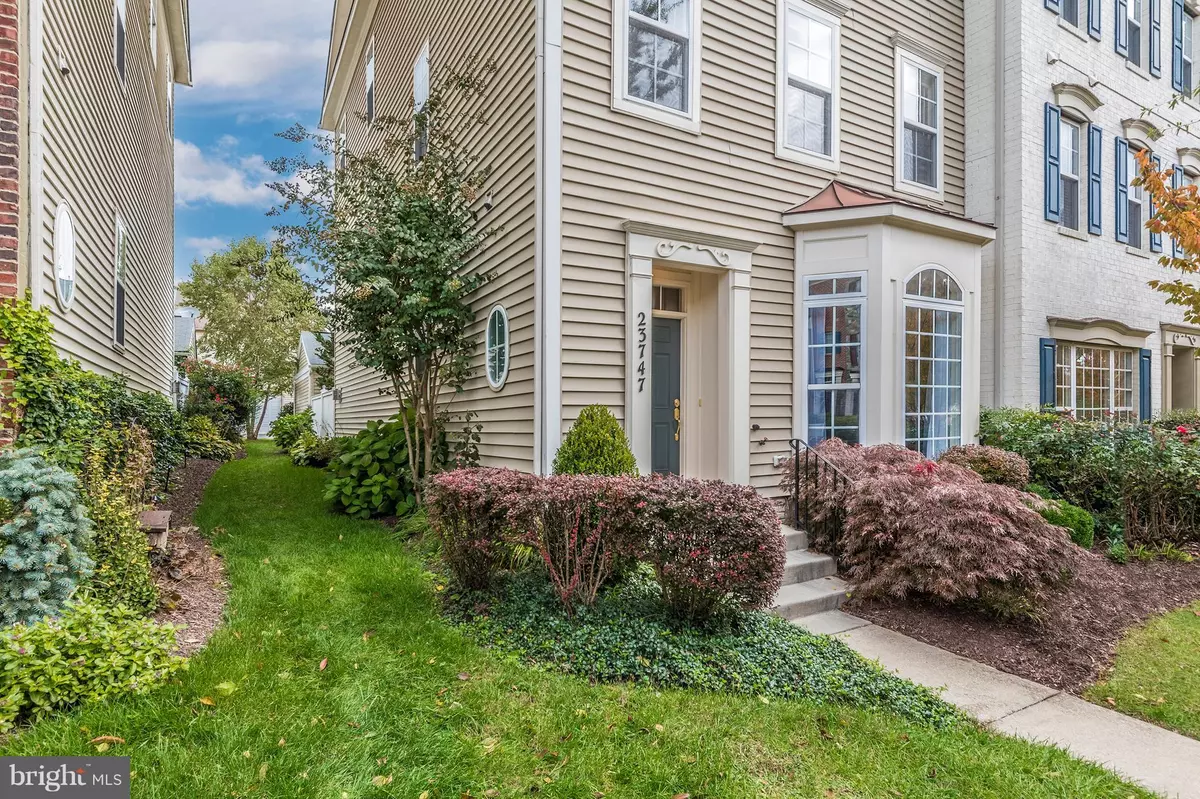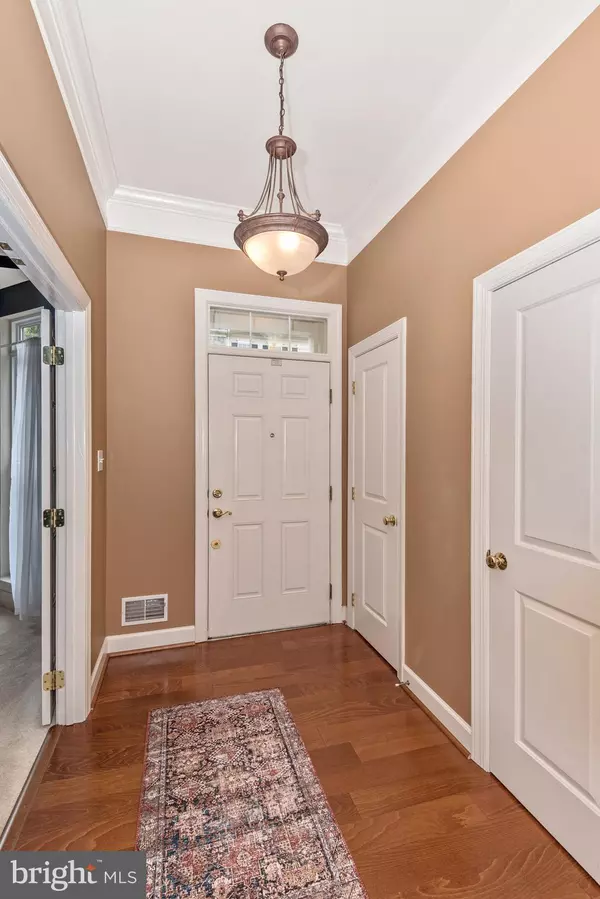$429,999
$429,999
For more information regarding the value of a property, please contact us for a free consultation.
23747 CLARKSMEADE DR Clarksburg, MD 20871
3 Beds
3 Baths
2,656 SqFt
Key Details
Sold Price $429,999
Property Type Townhouse
Sub Type End of Row/Townhouse
Listing Status Sold
Purchase Type For Sale
Square Footage 2,656 sqft
Price per Sqft $161
Subdivision Clarksburg Town Center
MLS Listing ID 1009939540
Sold Date 12/17/18
Style Colonial
Bedrooms 3
Full Baths 2
Half Baths 1
HOA Fees $106/mo
HOA Y/N Y
Abv Grd Liv Area 2,656
Originating Board MRIS
Year Built 2004
Annual Tax Amount $4,416
Tax Year 2017
Lot Size 2,543 Sqft
Acres 0.06
Property Description
A Miller and Smith built "End" unit townhome offering curbside side parking in front of the home. and rear two car garage. This home is light filled, spacious offering a very open floor plan. All new hardwood flooring installed on main level just last week along with new carpet on bedroom levels. Ten-foot ceilings on the main level with recessed lighting in kitchen and living room. Front dining room or office with french door entry. Large Kitchen island offers seating for three or option for table space along wall as pictured. The second level master suite offers double doors to bedroom, spacious master bath, walk-in closet an adjacent sitting room or office area. The upper level bedroom area includes enormous family room area with two bedrooms on each side of family room area for privacy. A private "Paver" rear patio for entertaining or just needed private time.
Location
State MD
County Montgomery
Zoning RMX
Rooms
Other Rooms Sitting Room, Laundry
Interior
Interior Features Attic, Kitchen - Island, Combination Kitchen/Living, Kitchen - Table Space, Dining Area, Upgraded Countertops, Window Treatments, Primary Bath(s), Wood Floors, Recessed Lighting, Floor Plan - Open
Hot Water Natural Gas
Heating Forced Air
Cooling Central A/C
Fireplaces Number 1
Fireplaces Type Fireplace - Glass Doors, Mantel(s)
Equipment Dishwasher, Disposal, Dryer, Dryer - Front Loading, Exhaust Fan, Icemaker, Oven - Single, Oven/Range - Gas, Microwave, Refrigerator, Washer, Water Heater
Fireplace Y
Window Features Insulated,Screens
Appliance Dishwasher, Disposal, Dryer, Dryer - Front Loading, Exhaust Fan, Icemaker, Oven - Single, Oven/Range - Gas, Microwave, Refrigerator, Washer, Water Heater
Heat Source Natural Gas
Exterior
Garage Garage Door Opener
Garage Spaces 2.0
Utilities Available Fiber Optics Available
Amenities Available Club House, Common Grounds, Jog/Walk Path, Pool - Outdoor
Waterfront N
Water Access N
Roof Type Composite
Accessibility None
Parking Type Off Street, Detached Garage
Total Parking Spaces 2
Garage Y
Building
Story 3+
Foundation Slab
Sewer Public Sewer
Water Public
Architectural Style Colonial
Level or Stories 3+
Additional Building Above Grade
New Construction N
Schools
School District Montgomery County Public Schools
Others
HOA Fee Include Common Area Maintenance,Lawn Care Front,Lawn Care Rear,Lawn Maintenance,Pool(s),Snow Removal
Senior Community No
Tax ID 160203407910
Ownership Fee Simple
SqFt Source Assessor
Special Listing Condition Standard
Read Less
Want to know what your home might be worth? Contact us for a FREE valuation!

Our team is ready to help you sell your home for the highest possible price ASAP

Bought with Zhong H Wang • RE/MAX Realty Group






